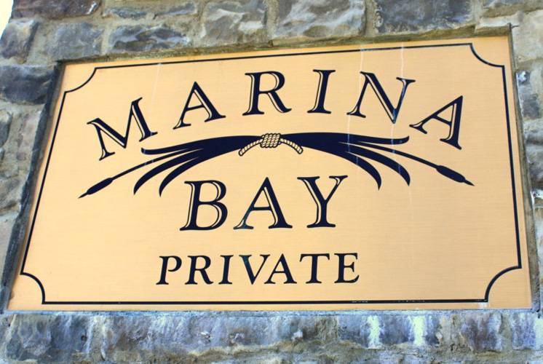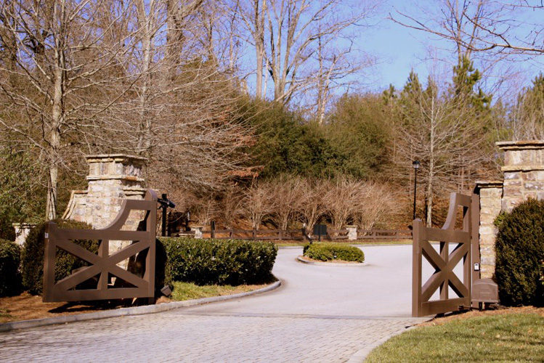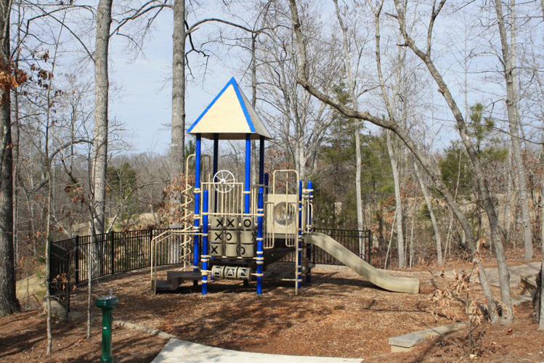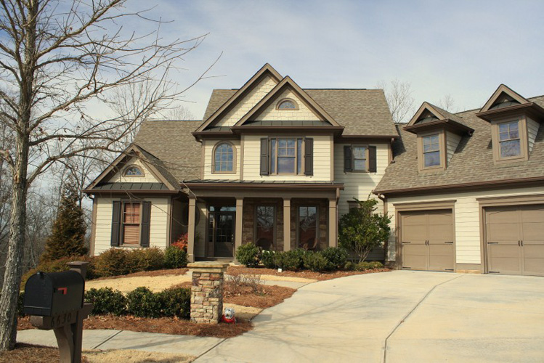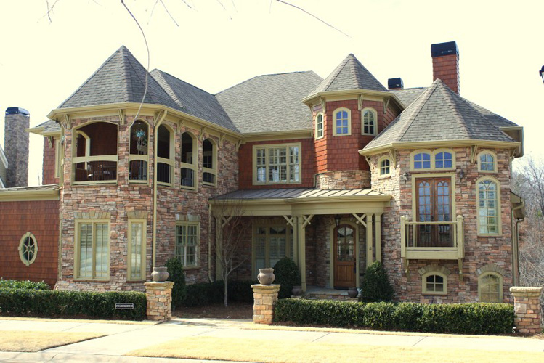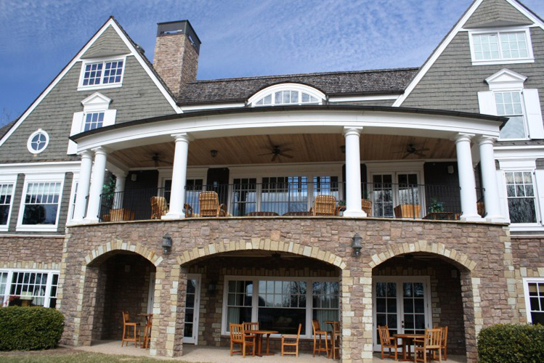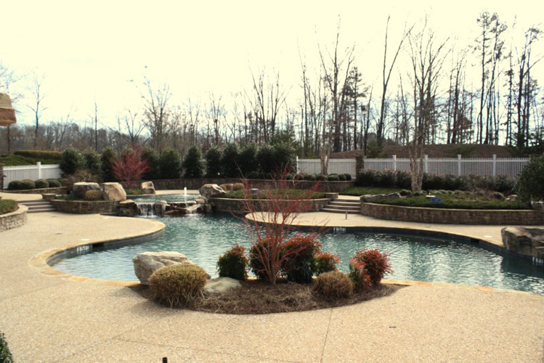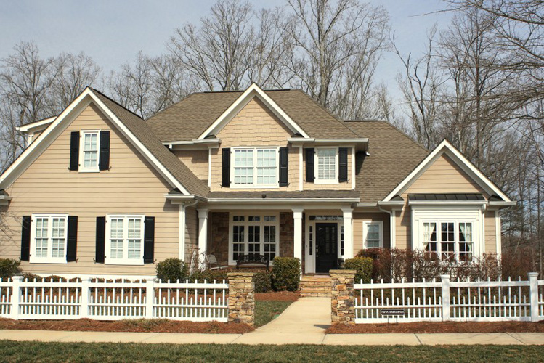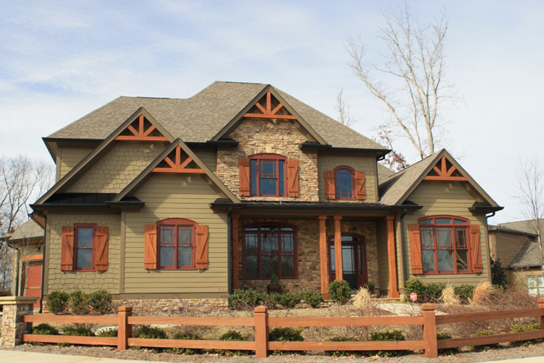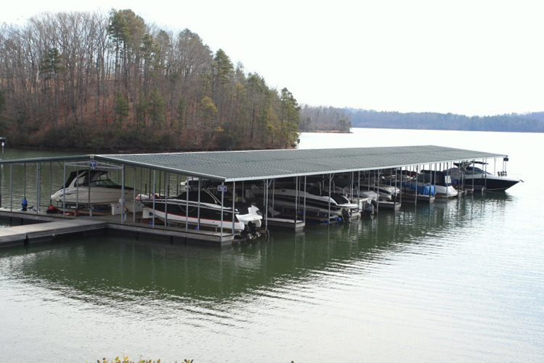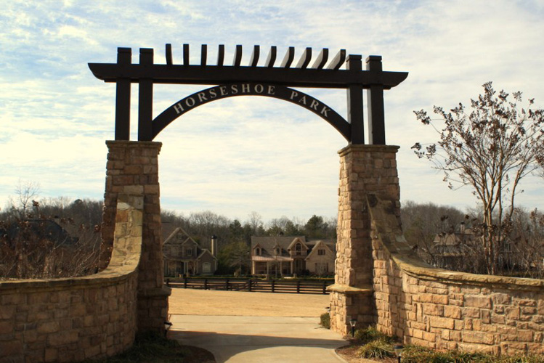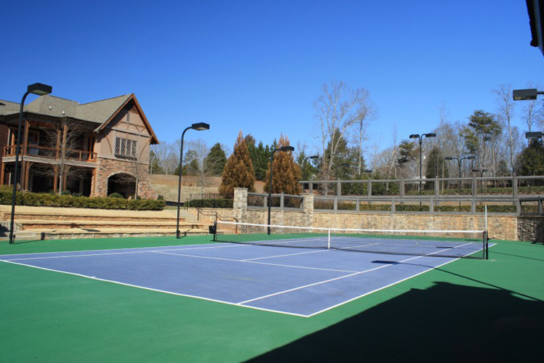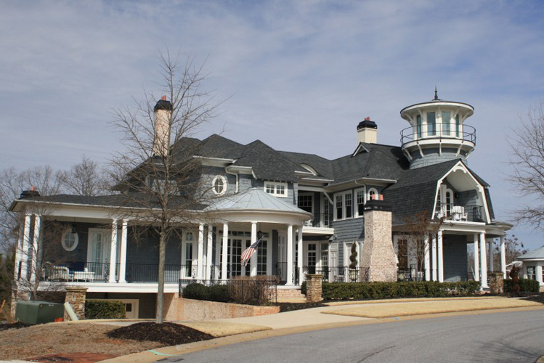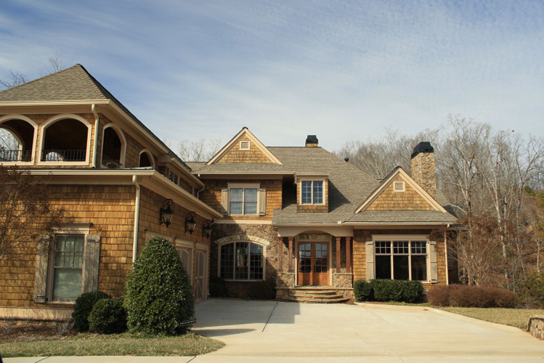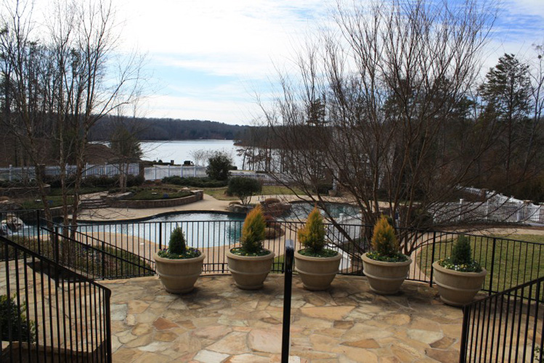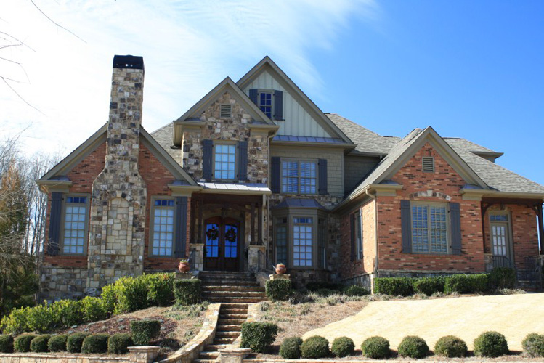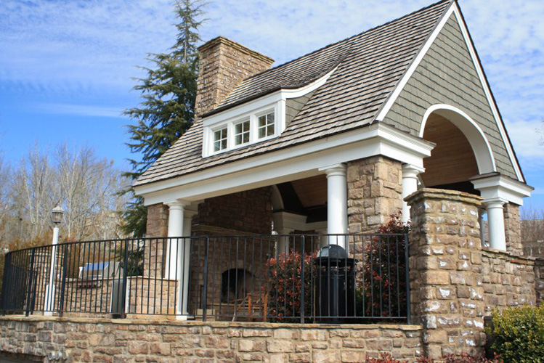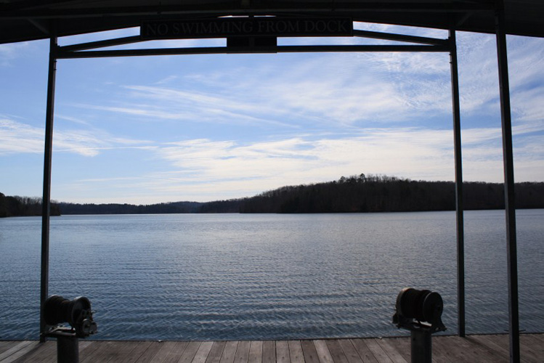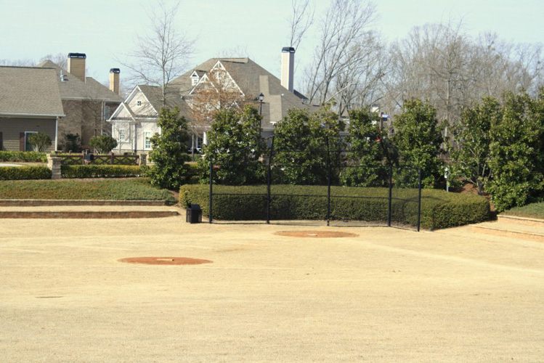Gainesville
Marina Bay
Welcome to Marina Bay in Gainesville, Georgia
Marina Bay is a magnificent resort-style neighborhood built along an unmatched pristine section of Lake Lanier shoreline. Conveniently located close to I-985 and GA 400 in Gainesville, Georgia, the community is minutes to shopping, dining and entertainment and offers an easy commute to historic downtown Gainesville and Atlanta.
Marina Bay conjures images of a Martha’s Vineyard – New England sea-side Village and includes an eclectic mix of customized luxury estate homes as well as luxury Tennis Village, Parkside and Lakeside Cottages that emphasize several design styles. The community offers a unique array of amenities that begin with the beautifully designed 14,000 square foot Clubhouse. The Clubhouse includes a beautifully landscaped expansive free-form heated Swimming Pool that is highlighted by sweeping panoramic lake views. Lakeside, you’ll find a 280 slip private Marina as well as beautifully maintained shore-line walking trails.
Marina Bay Amenities:
- 14,000 sq ft New England Style Community Clubhouse and Pool Pavilion
- Fitness Center
- Game and Card Room
- Fireside Library
- Heated Free-form Pool
- Poolside Summer Kitchen
- Fireside Pavilion and Picnic area
- Special Events Lawn
- 280 Slip Private Marina
- 36 Guest Slips
- Tennis Village with 3 Tennis Courts
- Horseshoe Park
- Sports Fields
- Kids Playground area
- Walking Trails
