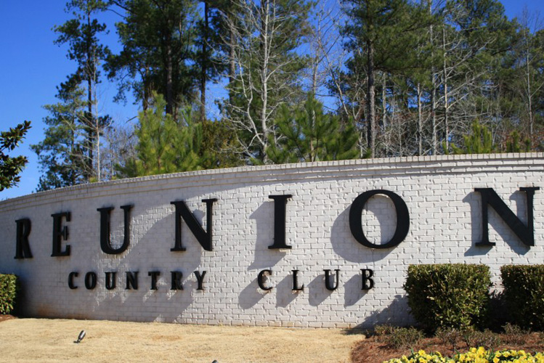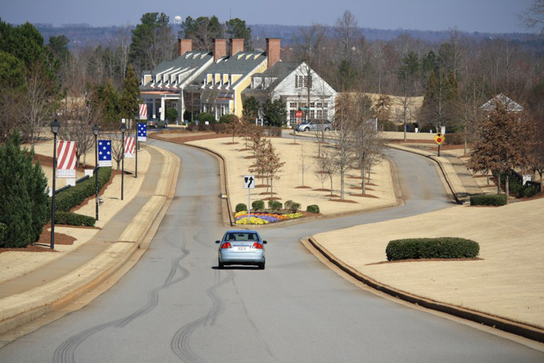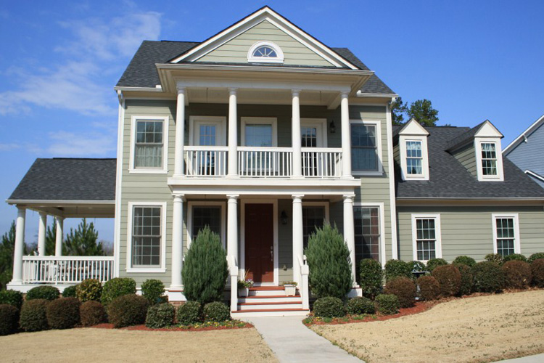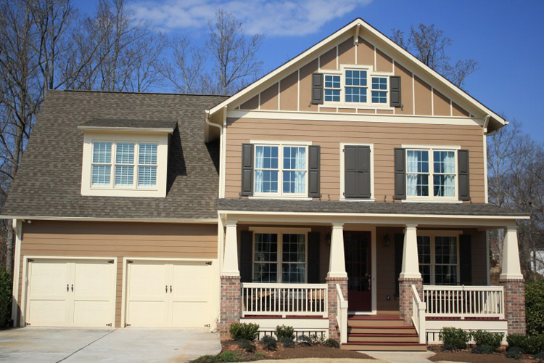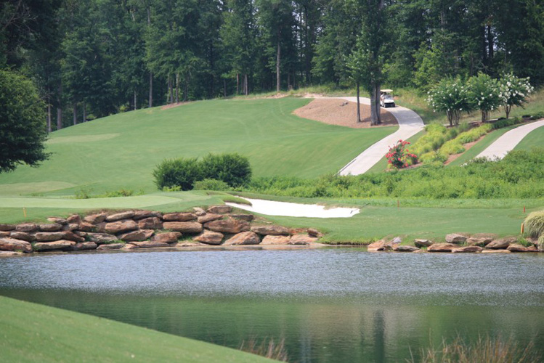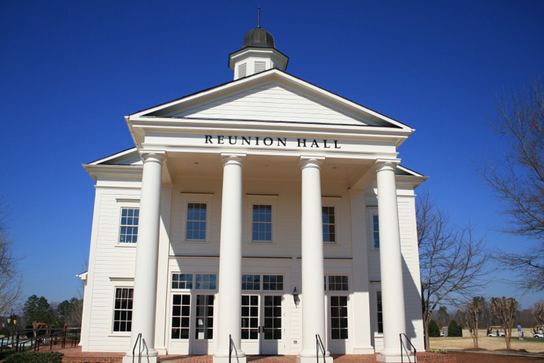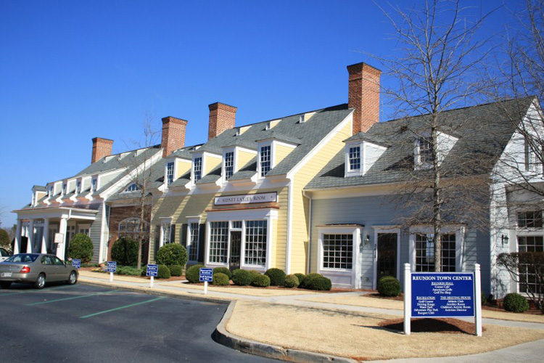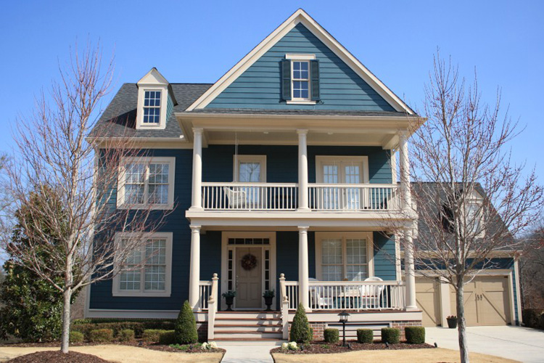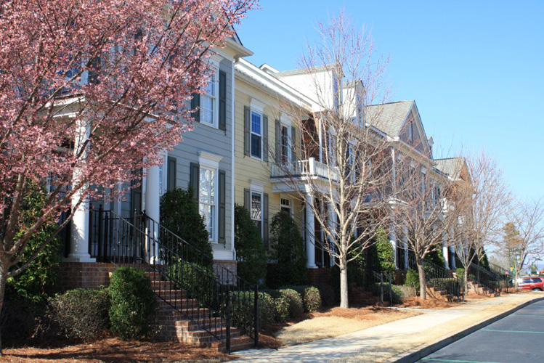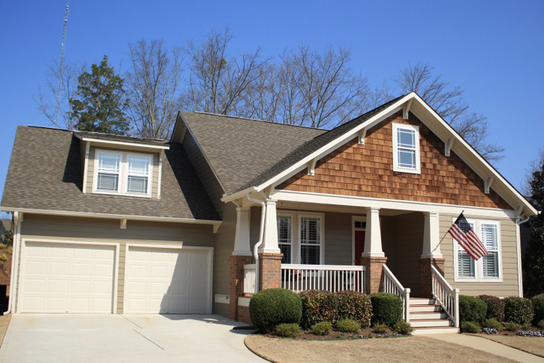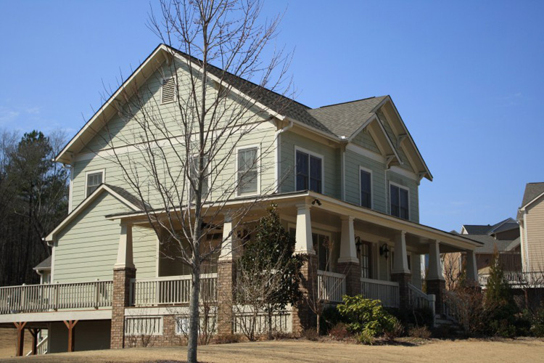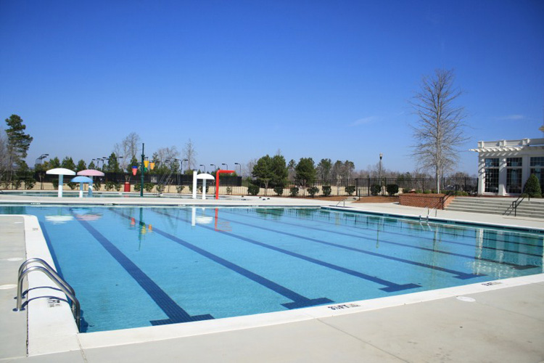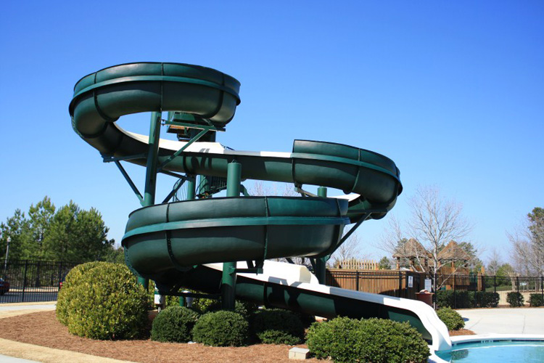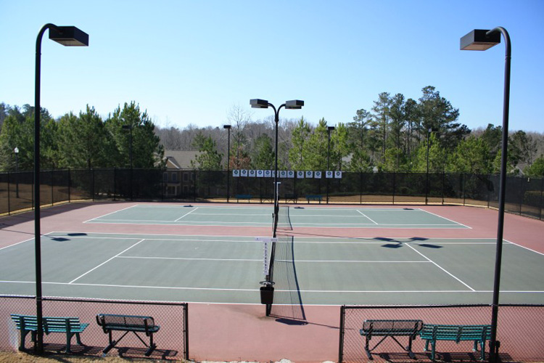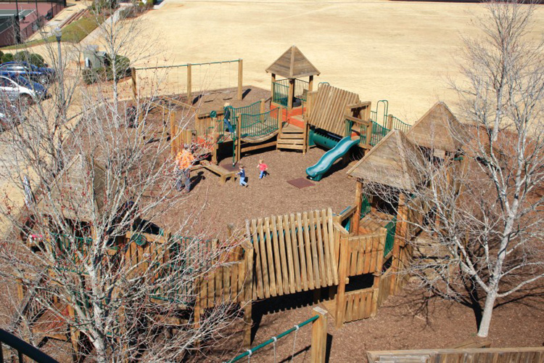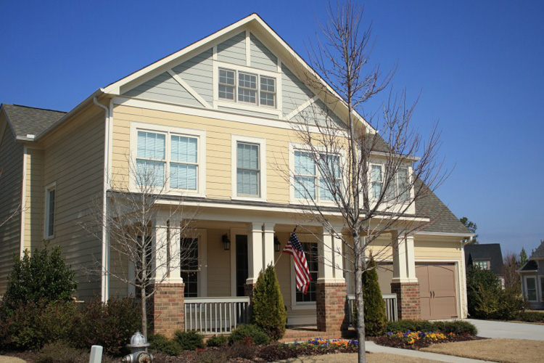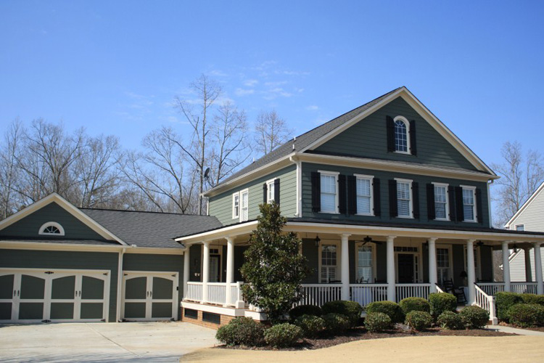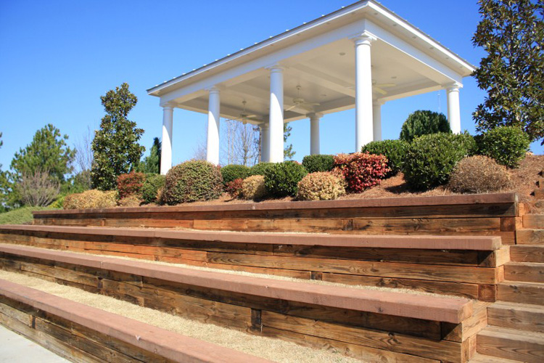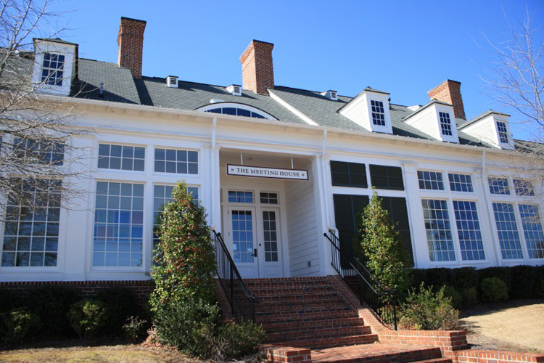Hoschton
Reunion Country Club
Welcome to Reunion Country Club in Hoschton, Georgia
Located in the prestigious North Atlanta community of Hoschton, Georgia, Reunion Country Club is a unique John Wieland master planned community of classically-styled luxury homes and townhomes reminiscent of small town American living from long ago. The community is minutes from I-985 and I-85 and a convenient commute to many of Atlanta’s business, shopping and entertainment centers.
Reunion is home to the popular 18-Hole Mike Riley designed Championship Golf Course that anchors the neighborhood. Adjacent, you’ll find the neighborhoods historically designed Reunion Hall Clubhouse, Village Center and Gathering Hall that highlight the community’s quaint “Americana” look and feel. Reunion offers an unmatched selection of amenities beginning with the Junior Olympic sized Swimming Pool, Kids Water Park and Slide. Residents also enjoy a full selection of neighborhood activities throughout the year as well as use of a full fitness center, gathering hall and impressive Racquet Club offering grand-stand seating.
Reunion Country Club Amenities:
- 18 – Hole Mike Riley designed Championship Golf Course
- Golf Pro shop and Practice Center
- Midway House with Grill at Hole 8
- Colonial Designed Reunion Hall Clubhouse
- Fine and Casual Dining
- Junior Olympic Size Pool
- Kids Waterslide
- Kids Pool and Water Park
- Racquet Club with 5 Tennis Courts
- Tennis Pavilion
- Neighborhood Pocket Parks
- Kids Adventure Play Park
- Fitness Center with Aerobic room
- Gathering Hall
- Village Green
Golf Course Details for Reunion Country Club
Reunion Country Club | |||||
|---|---|---|---|---|---|
Type Private | Architect Mike Riley | Driving Range 45 Tee Stations | 5609 Grand Reunion Drive Hoschton, GA 30548 Phone: (770) 967-8300 | ||
Tees / Holes 18 | Yards 6,882 | Par 72 | Slope 143 | Rating 73.4 | |
