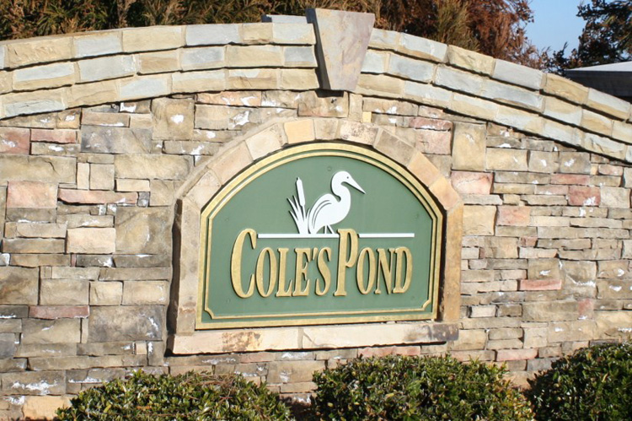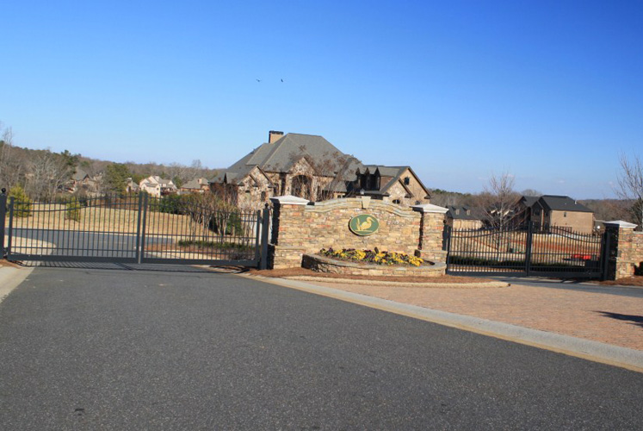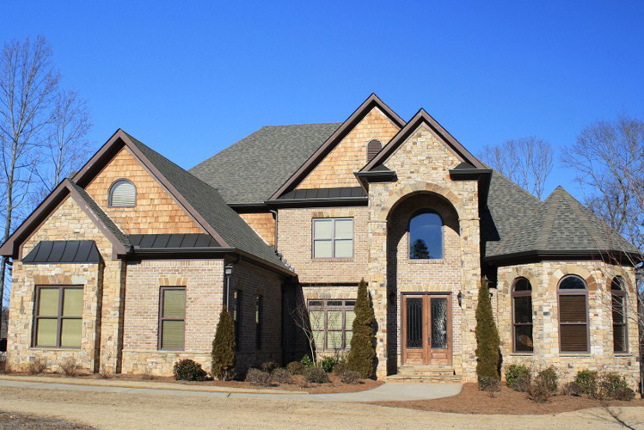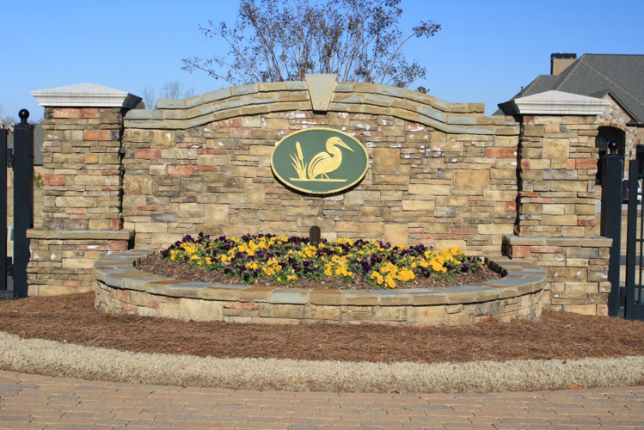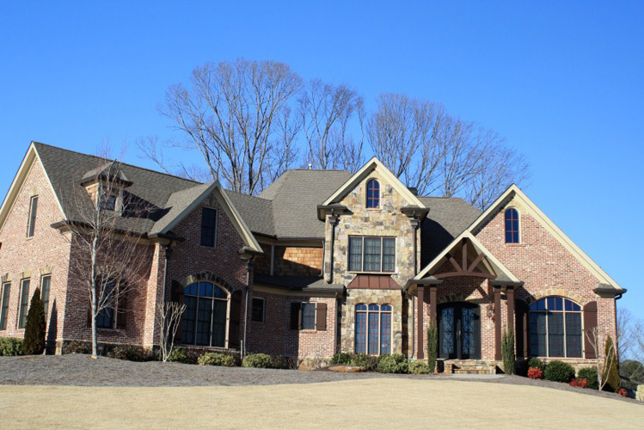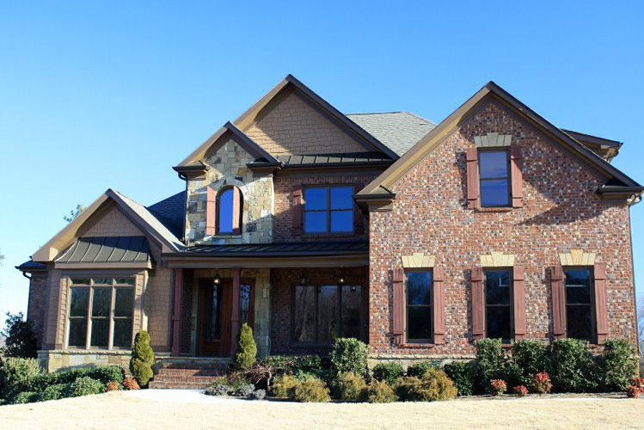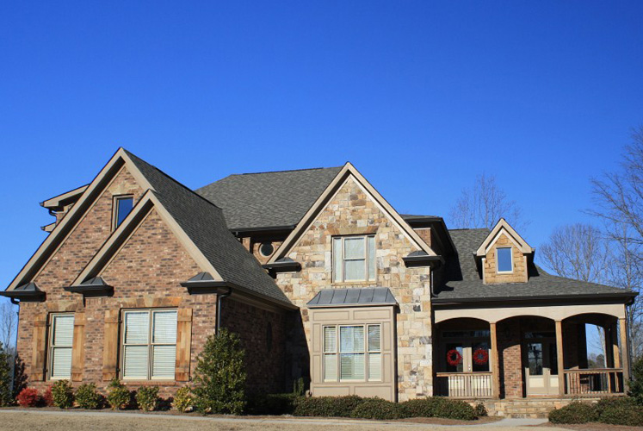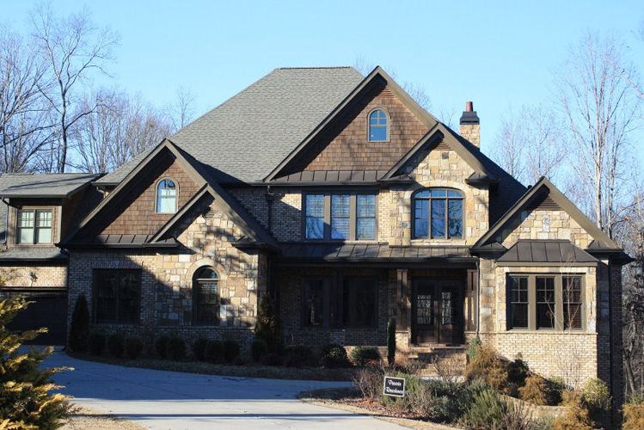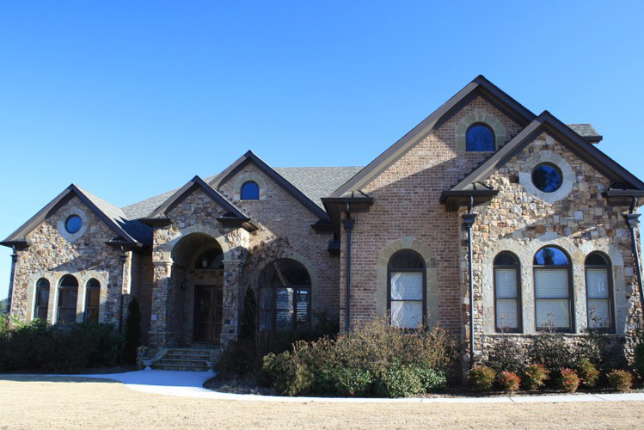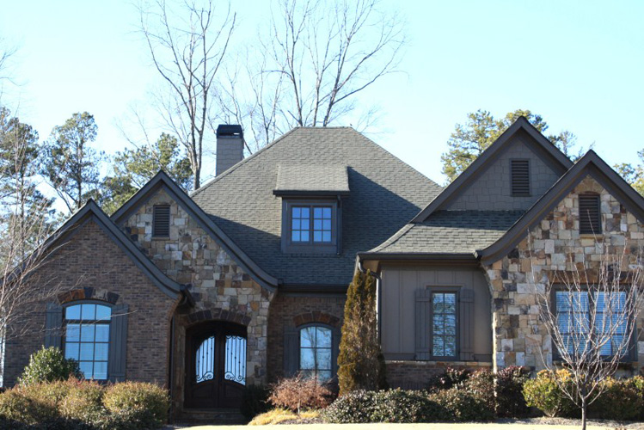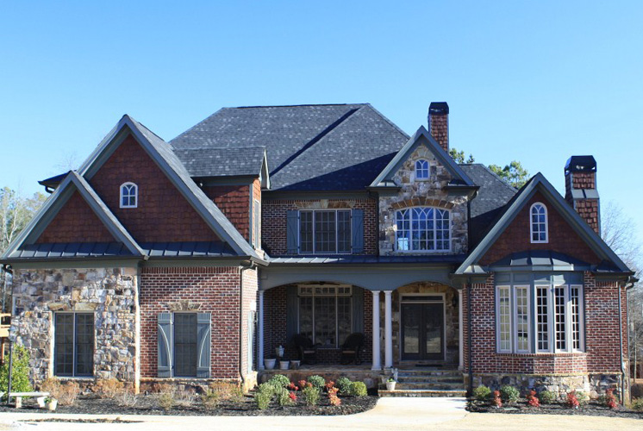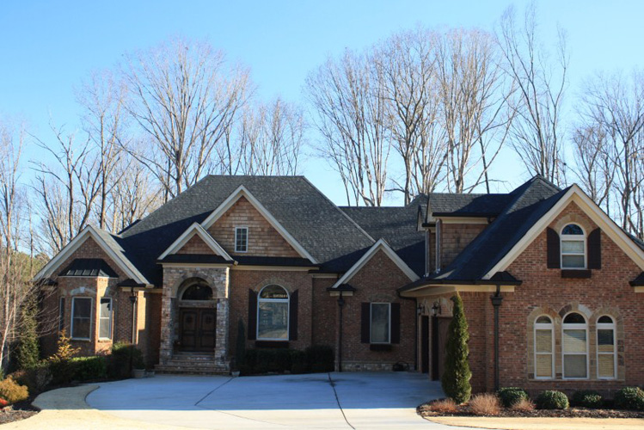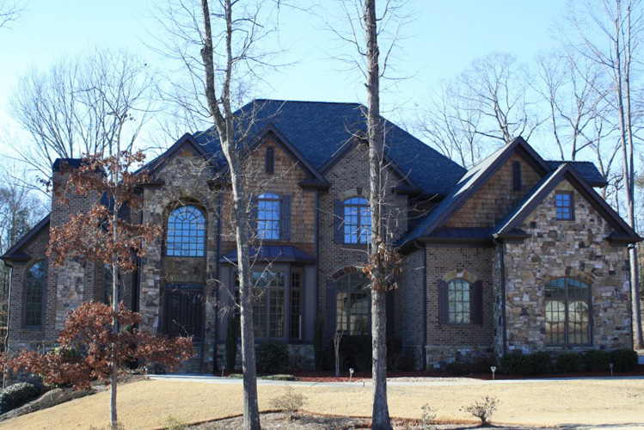Hoschton
Coles Pond
Welcome to Coles Pond in Hoschton, Georgia
Coles Pond is located in the affluent community of Hoschton, Georgia. The neighborhood is minutes from both I-985 and I-85 and an easy commute to major business centers and downtown Atlanta. The community is also close to high-end shopping and dining and sits within the prestigious Mill Creek public school district.
Coles Pond is a unique smaller community of 76 homes and home sites for those discerning buyers looking to purchase or build a customized, one-of-a-kind luxury home. This neighborhood features many oversized wooded lots with enough room to accommodate personal amenity options such as 3-4 garage’s or private swimming pools. The community is filled with uniquely designed luxury brick and stone homes at a value not often found in other similar neighborhoods.
Coles Pond Amenities:
- 24 hour Gated Community
- Landscaped Entrance
- Oversized Wooded Lots
- Neighborhood Sidewalks
- Community HOA
