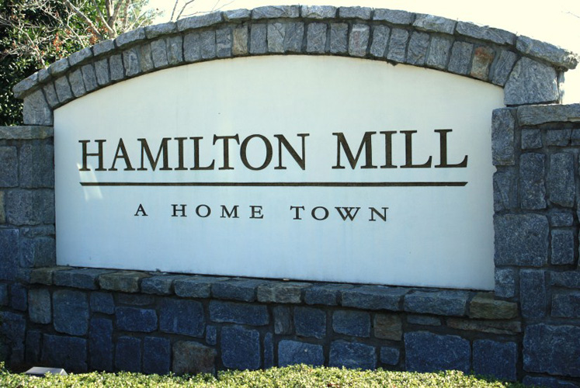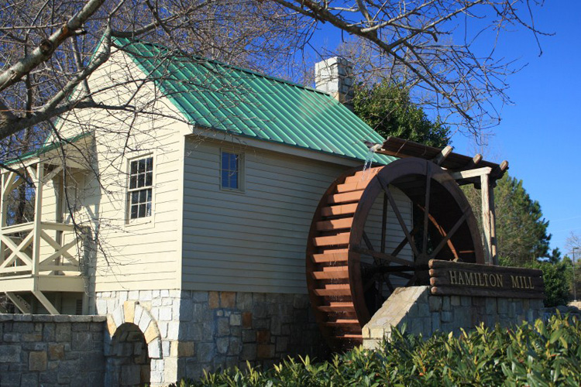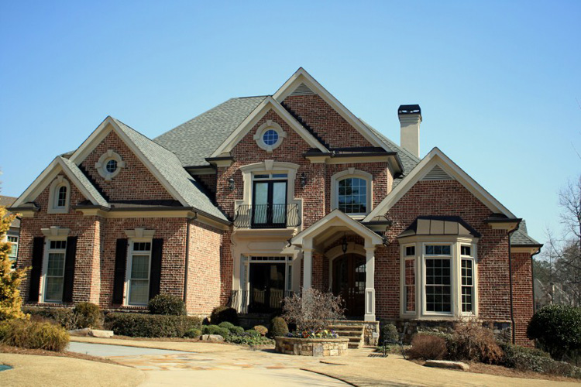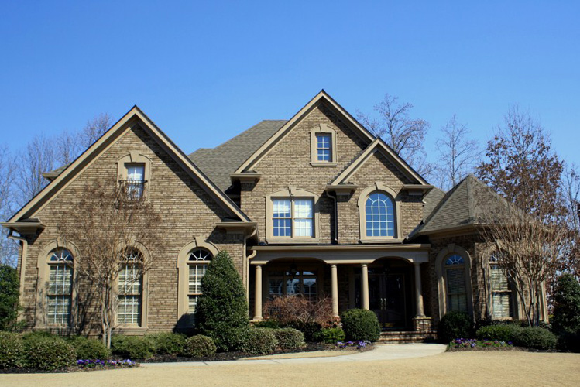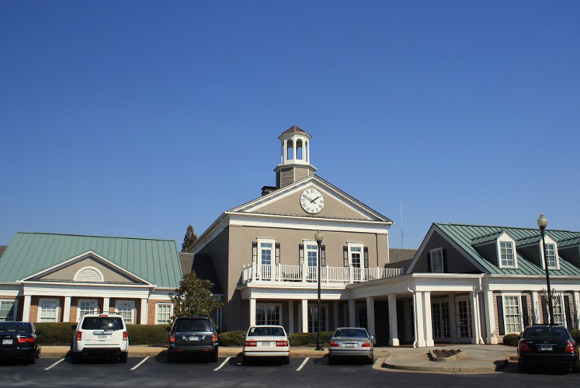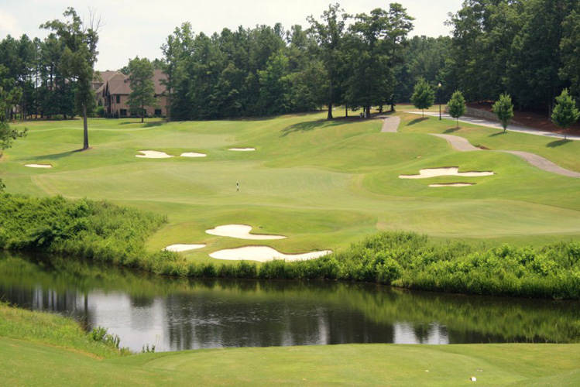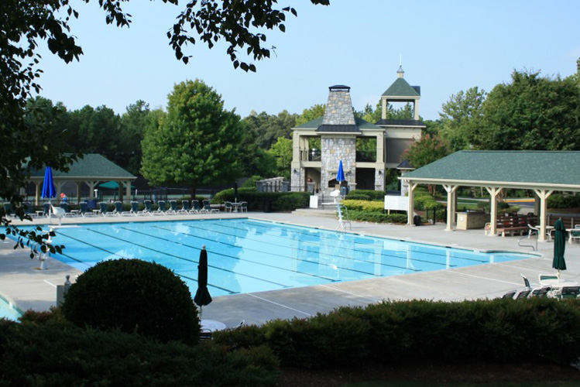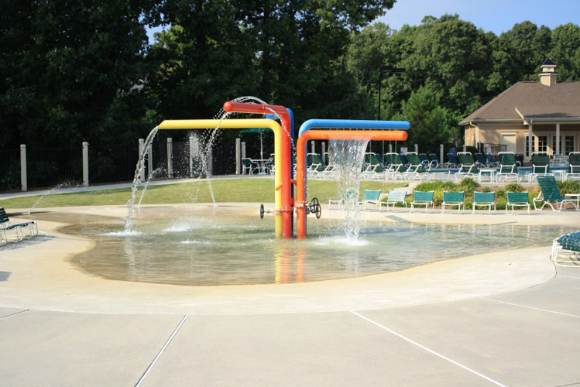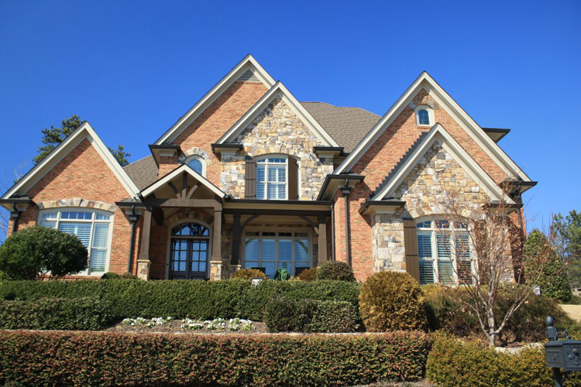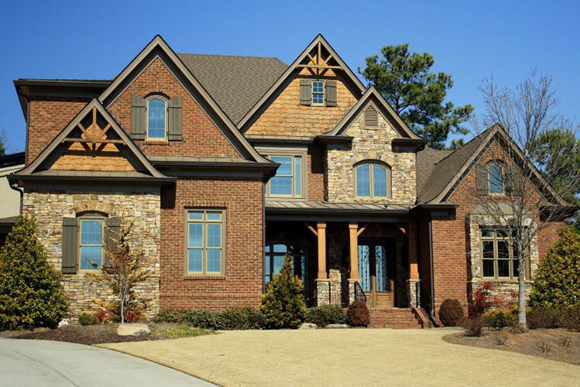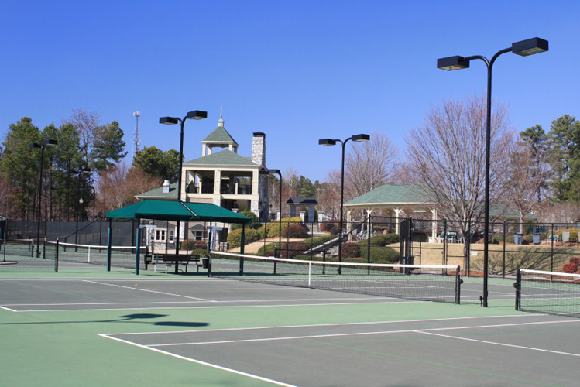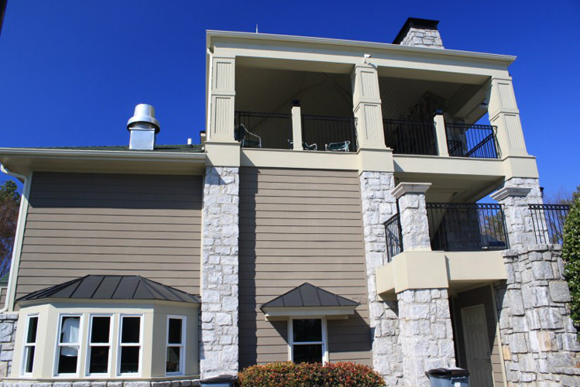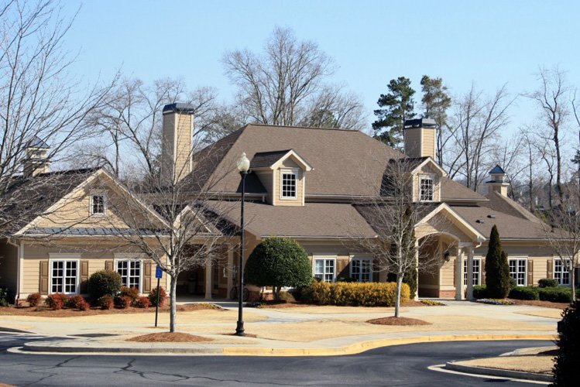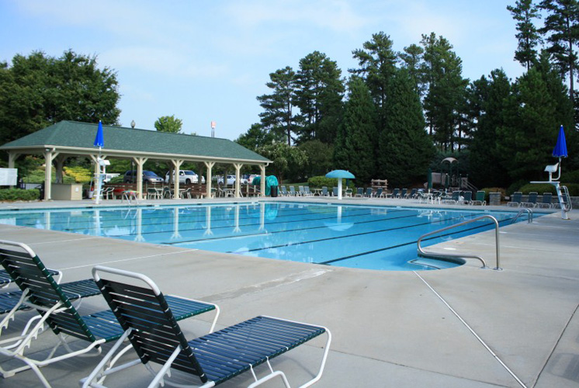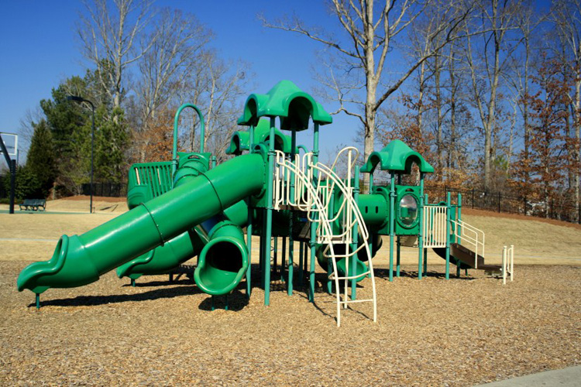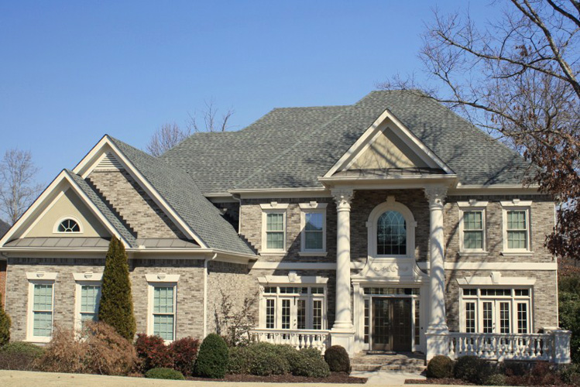Dacula
Hamilton Mill
Welcome to Hamilton Mill in Dacula, Georgia
Located in the affluent North Atlanta community of Dacula, Hamilton Mill is a unique resort-style master planned community of 27 distinct luxury neighborhoods. The community includes over 2,200 homes, encompassing a variety of architectural styles and price ranges and offers easy access to major freeways, shopping and entertainment close by.
Hamilton Mill includes an unmatched selection of amenities that lend itself to its self proclaimed “Home Town” designation. The community’s prime focus is built around the centrally located Town Center that includes the impressive Hamilton Mill Golf and Country Club and Fred Couples designed 18 Hole Golf Course. The neighborhood also boasts 2 Swim Centers and 2 Tennis Centers complete with Junior Olympic Swimming Pools, Kids Tower Waterslide and 16 lighted Tennis Courts. These amenities along with its private lake and beautifully landscaped park like setting have provided residents with one of the finest life-style communities offered anywhere.
Hamilton Mill Amenities:
- 18 – Hole Fred Couples designed Private Membership Golf Course
- Town Center Golf Clubhouse
- Fine Dining facilities
- Ice Cream Shop
- Community Clubhouse with Fitness Center
- 2 – Junior Olympic sized Swimming Pools
- Kids Pool with Splash Park
- Kids Waterslide
- Tennis Pavilion with Pro Shop and outdoor Picnic area
- 2 – Tennis Centers with 16 Tennis Courts
- Tennis Pro Shop
- Basketball and Volleyball Courts
- 2- Kids Playground areas
- Stocked Fishing Lakes
- Soccer and Athletic Fields
- Walking and Biking Trails
Golf Course Details for Hamilton Mill Golf Club
Hamilton Mill Golf Club | |||||
|---|---|---|---|---|---|
Type Private | Architect Fred Couples / Gene Bates | Driving Range 35 Tee Stations | 1995 Hamilton Mill Parkway Dacula, GA 30019 Phone: (770) 945-4653 | ||
Tees / Holes 18 | Yards 6,825 | Par 72 | Slope 137 | Rating 73.7 | |
