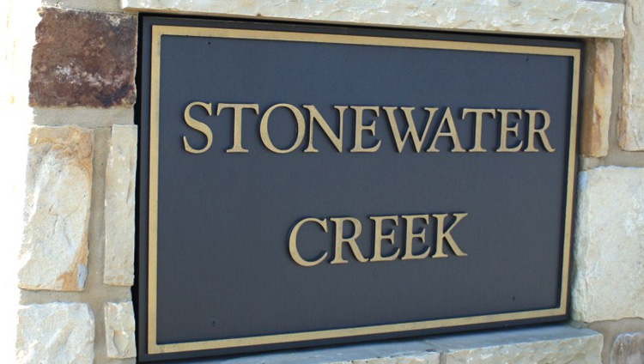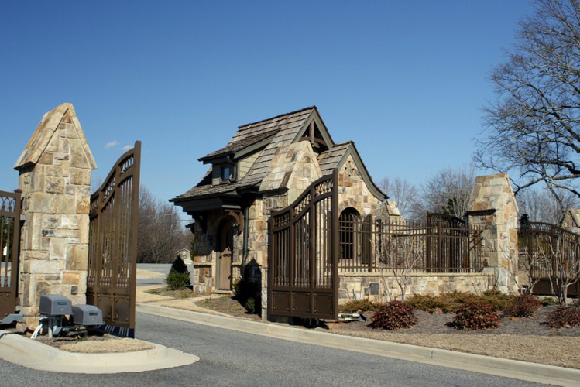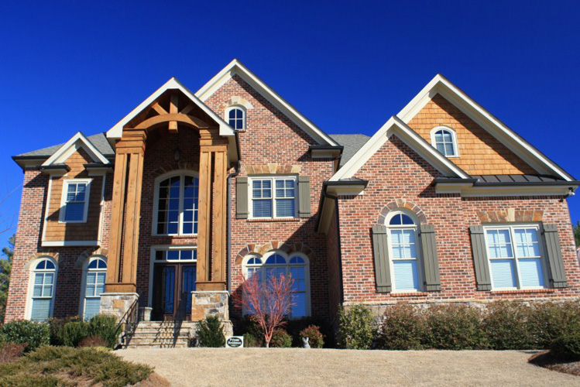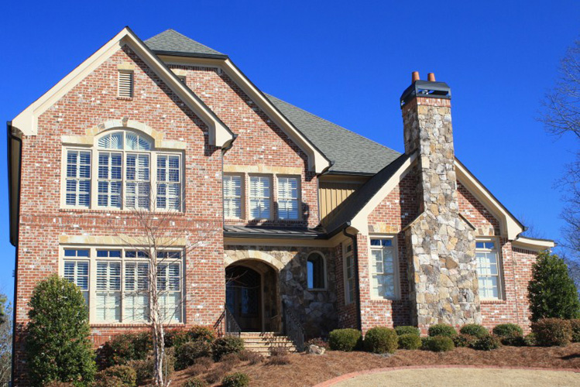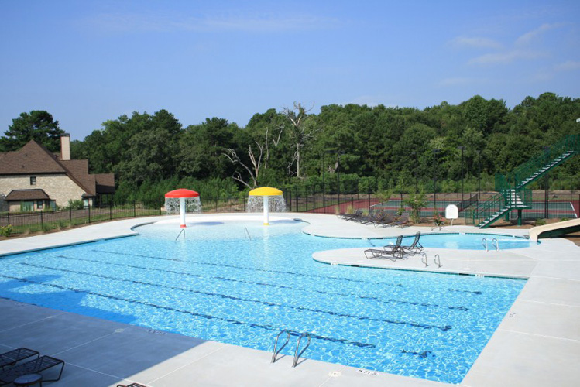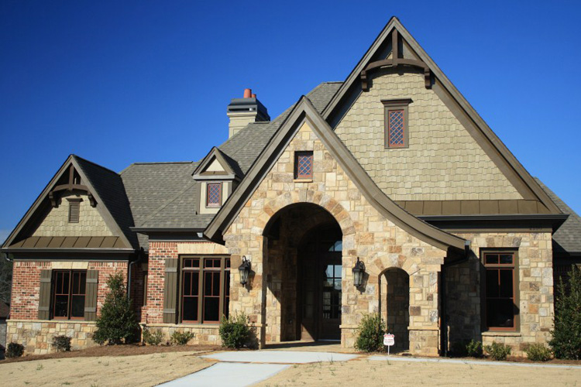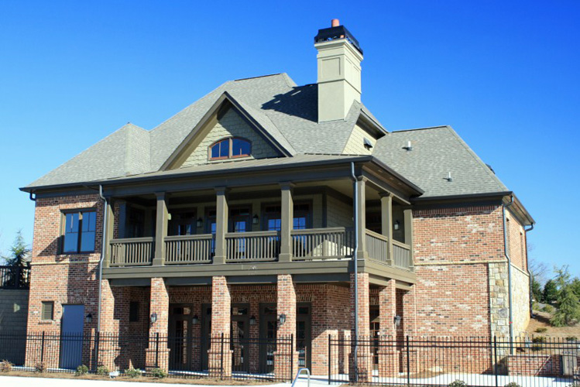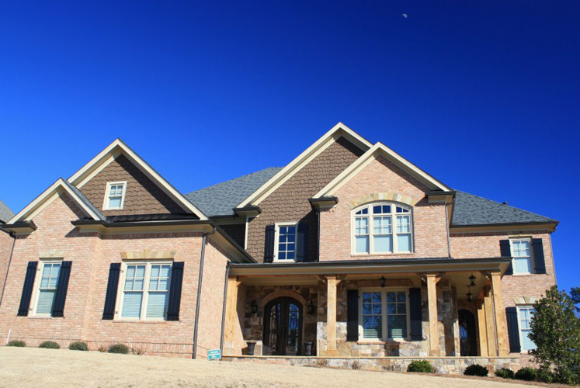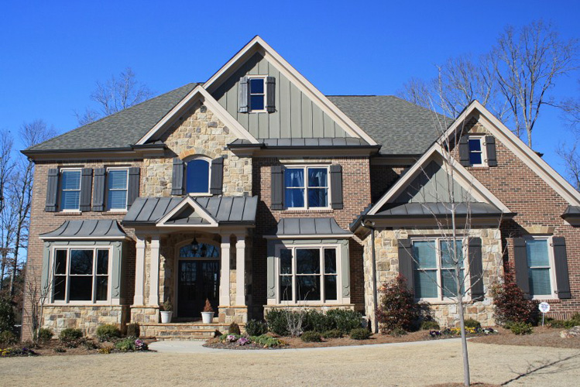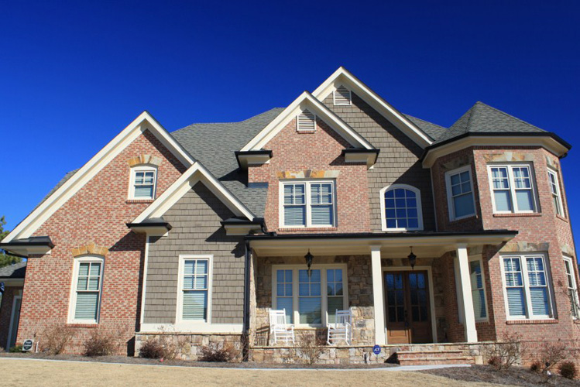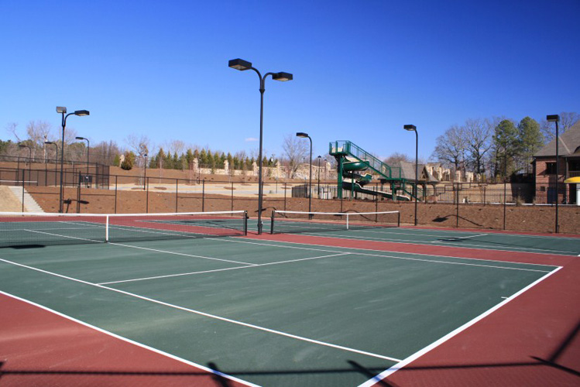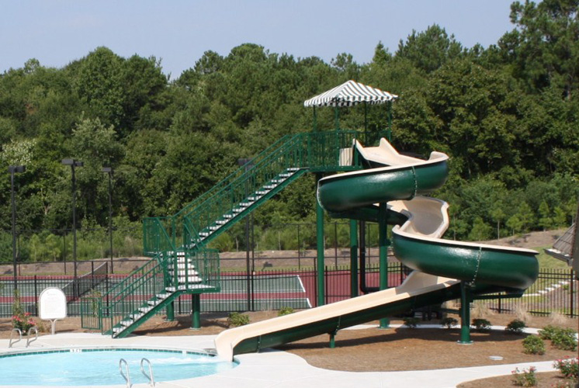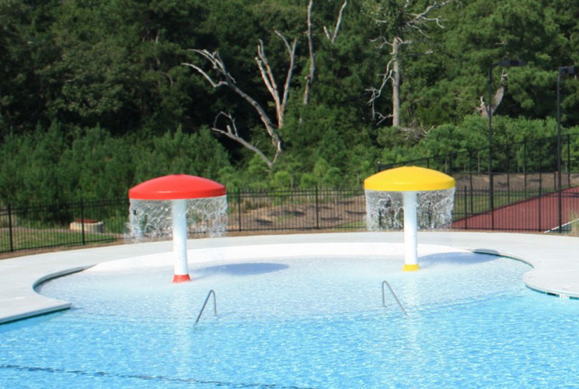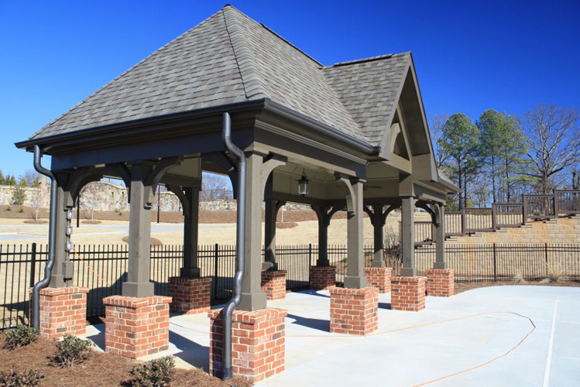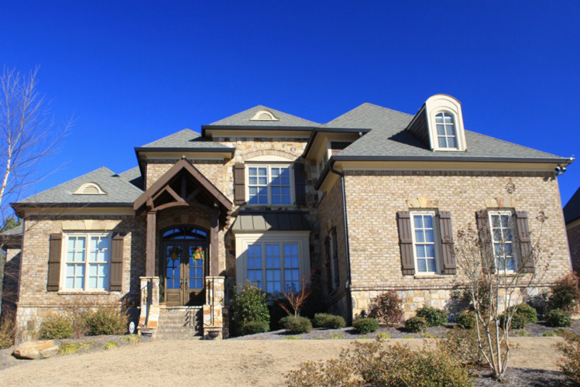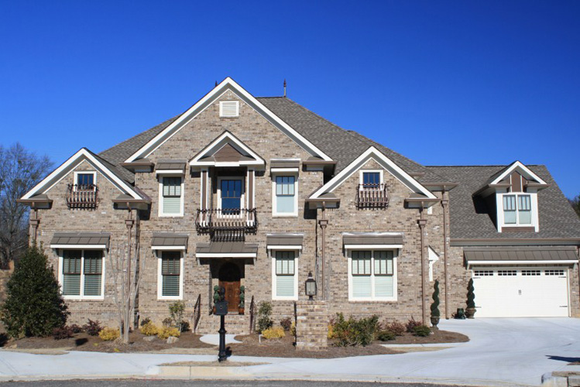Hoschton
Stonewater Creek
Welcome to Stonewater Creek in Hoschton, Georgia
Stonewater Creek is an exclusive gated community located in the prestigious North Atlanta community of Hoschton, Georgia, conveniently close to GA 316 and I-85. The neighborhood is minutes from the popular Hamilton Mill and Mall of Georgia area and an easy commute to many of Atlanta’s major shopping, dining and business centers.
Stonewater Creek offers a fabulous mix of stunningly designed customized brick and stone luxury homes. Each home and home site represents an incredible value not often found in similar gated communities. Immediately upon passing through neighborhoods massive gated entrance, you’ll be greeted by the impressive English Tudor styled Clubhouse and Recreation area. The Recreation area includes Tennis facilities, a Junior Olympic sized swimming pool, Kids pool, Water Park and Waterslide as well as a Poolside pavilion for picnics and community events.
Stonewater Creek Amenities:
- 24 hour Gated Community
- Community Clubhouse
- Pool Pavilion
- Junior Olympic Swimming Pool
- Kids pool
- Kids Water Park
- Kids Waterslide
- 4 Tennis Courts
- Sidewalk Community
