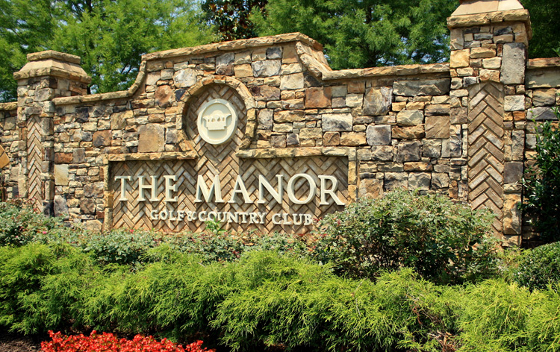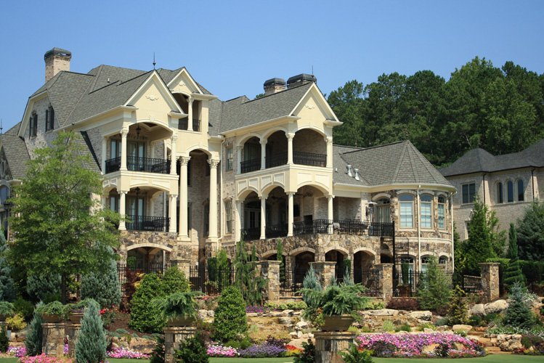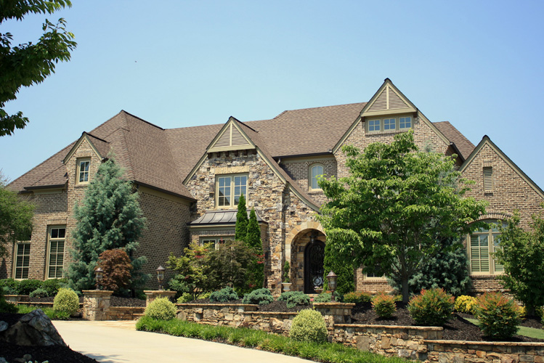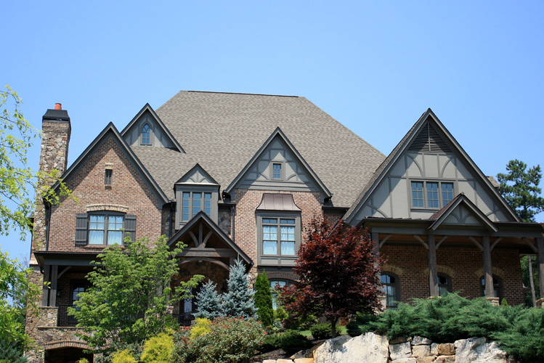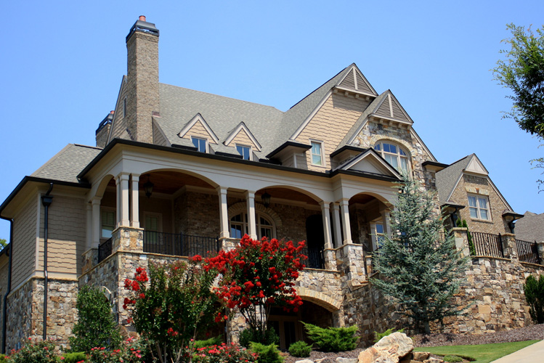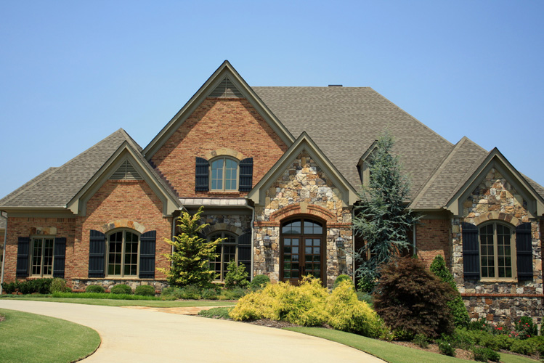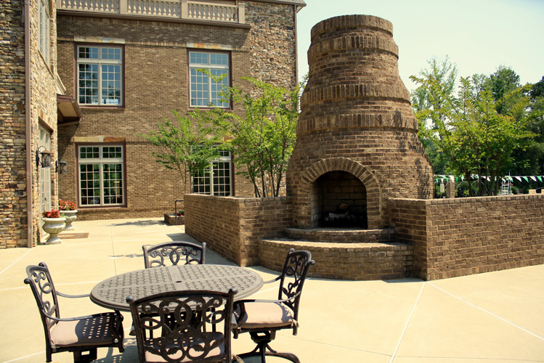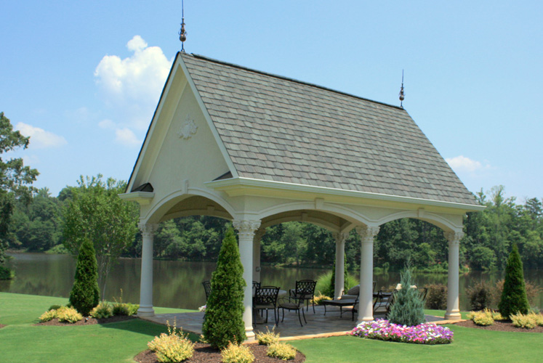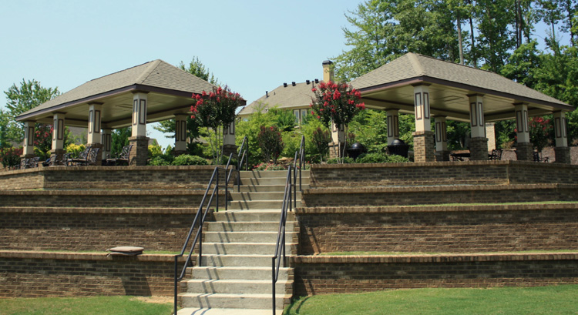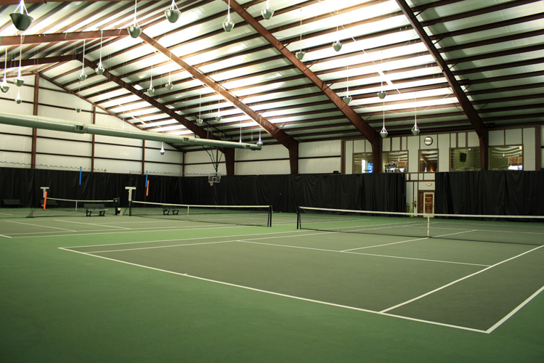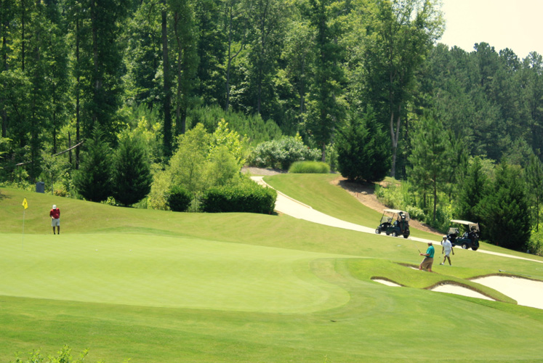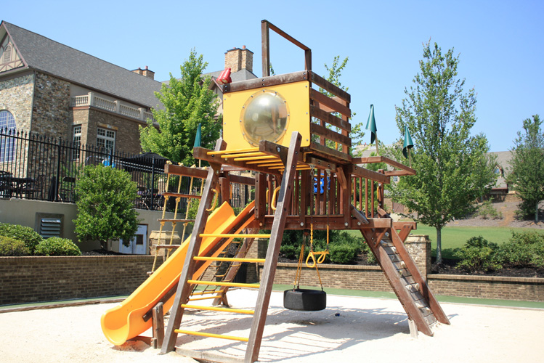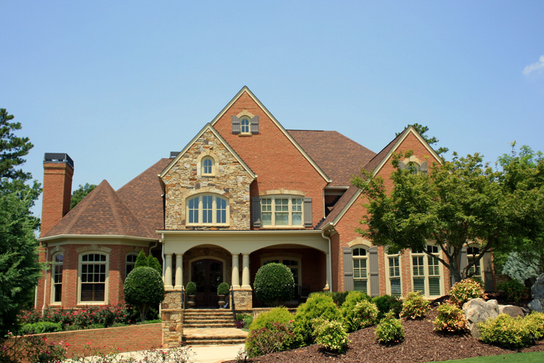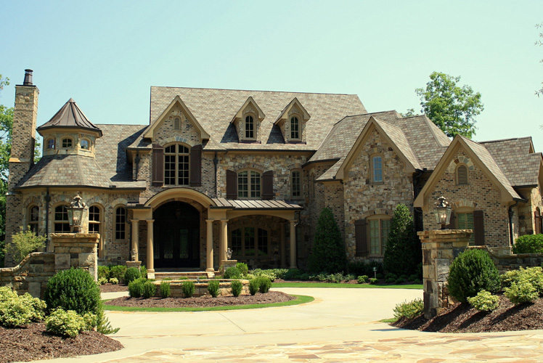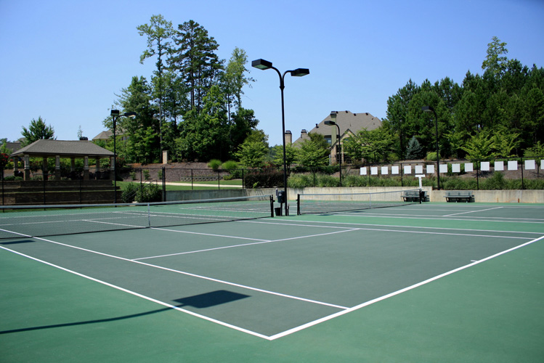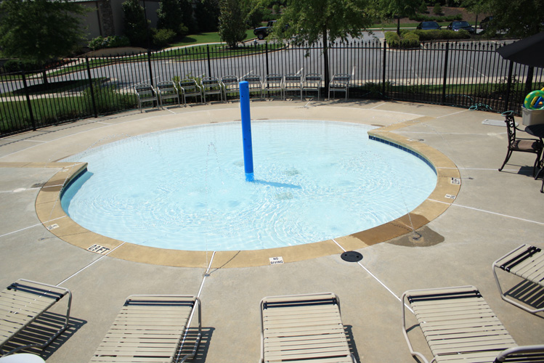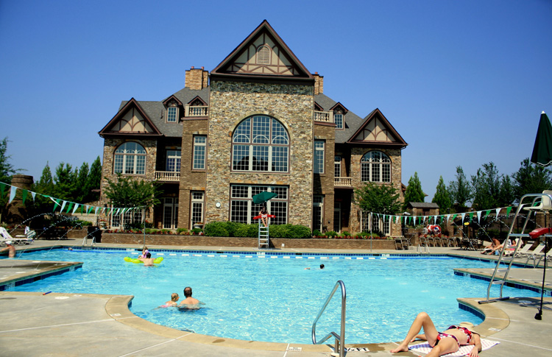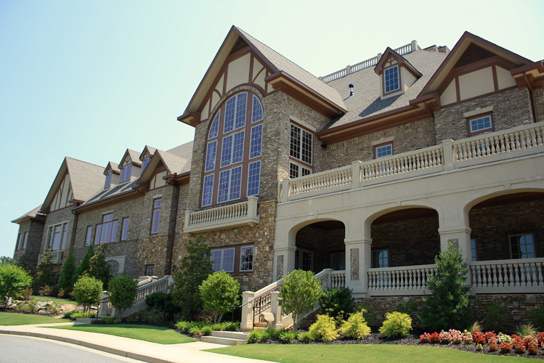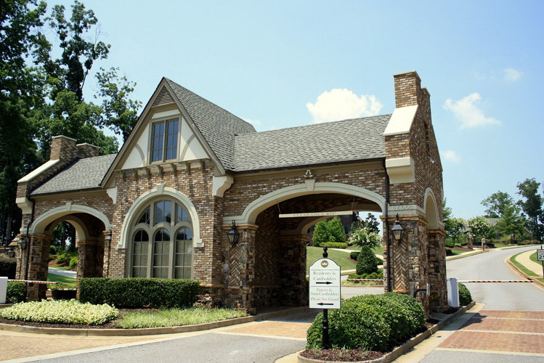Alpharetta
The Manor Golf & Country Club
Welcome to The Manor Golf and Country Club in Alpharetta, Georgia
The Manor is a breathtaking Country Club community located in affluent Alpharetta, Georgia. Situated approximately 40 miles outside of downtown Atlanta, this exclusive gated community features a total of 399 one acre + lots and welcomes you with one of the finest collection of luxury amenities offered anywhere.
The neighborhood is highlighted by a 7,200 yard – 18 Hole Tom Watson designed golf course, 20 professional Tennis Courts including 4 indoor courts, Junior Olympic competition swimming pool and interactive children’s pool. Anchoring the community is the impressive 32,000 square foot Clubhouse, complete with a heated indoor swimming pool, fitness center and banquet facilities.
The Manor Golf and Country Club Amenities:
- 24 Hour Gated Community
- 18 Hole Tom Watson designed Golf Course
- Outdoor Jr. Olympic Size Swimming Pool and Children’s Pool
- Indoor Heated Swimming Pool and Jacuzzi
- 20 Professional Tennis Courts including 4 Indoor Courts
- Banquet Accommodations / Conference Facilities
- Adult and Family Fine Dining
- 32,000 sq ft Clubhouse
- Full Locker Room Facilities
- Day Care / Teen Center
- Tennis and Golf Pro Shop
- Exercise Trail
- Health and Fitness Center
- Full Size Athletic Court
- Kids Playground area
- Sand Volleyball Court
- Professionally landscaped and manicured Event Lawn
Golf Course Details for The Manor Golf and Country Club
The Manor Golf and Country Club | |||||
|---|---|---|---|---|---|
Type Private | Architect Tom Watson | Driving Range 24 Tee Stations | 15951 Manor Club Drive Alpharetta, GA 30004 Phone: (678) 366-3975 | ||
Tees / Holes 18 | Yards 7,200 | Par 72 | Slope 143 | Rating 74.9 | |
