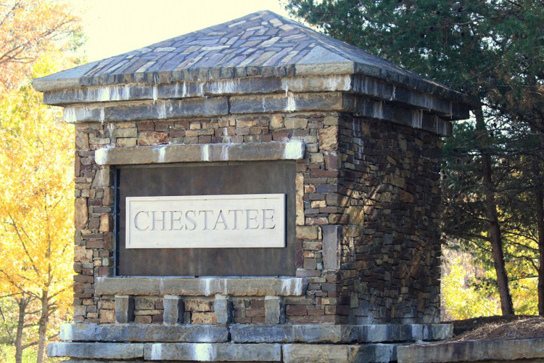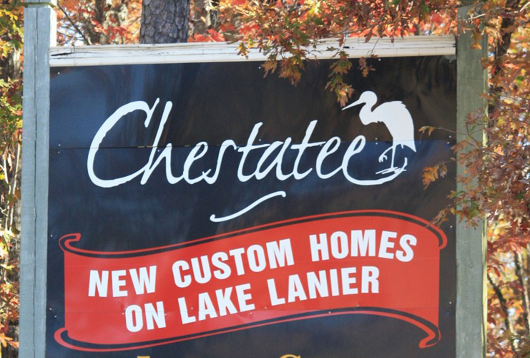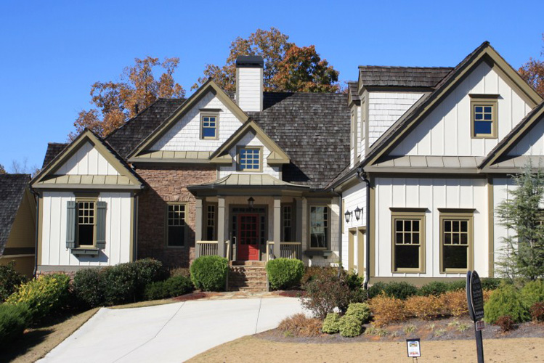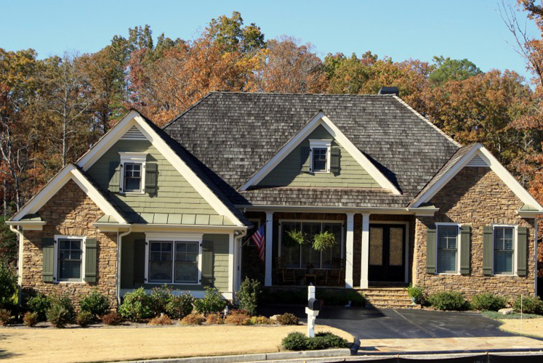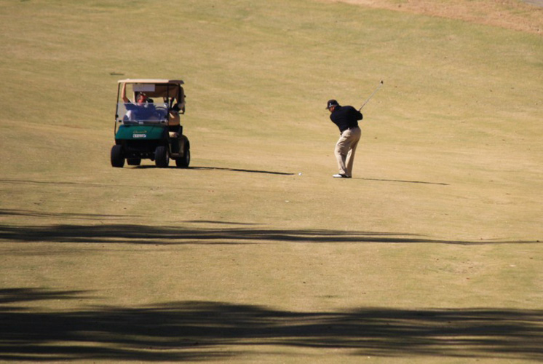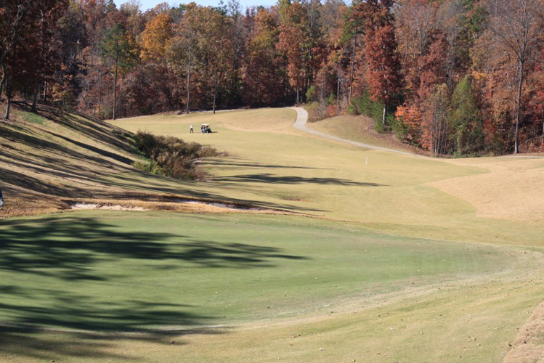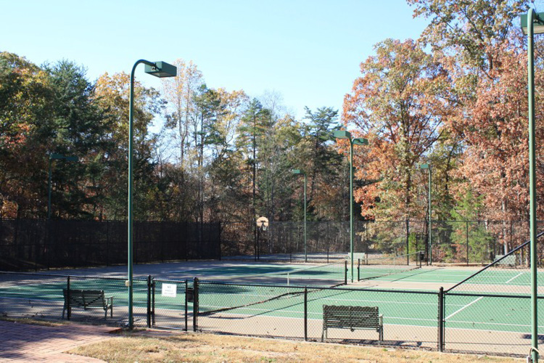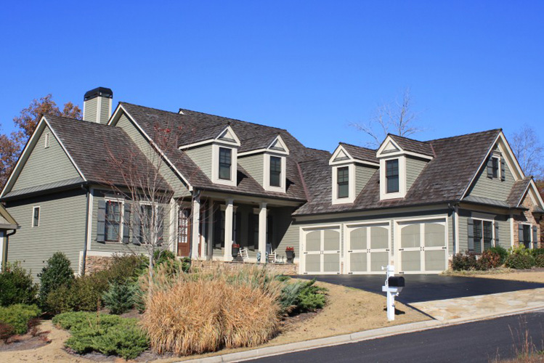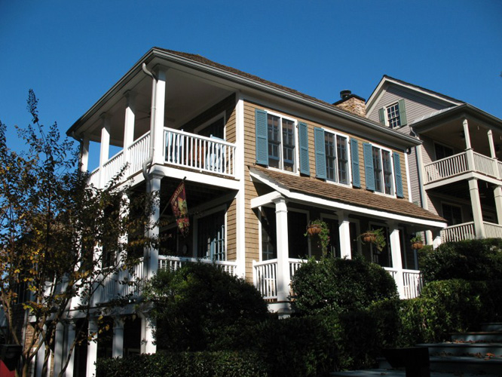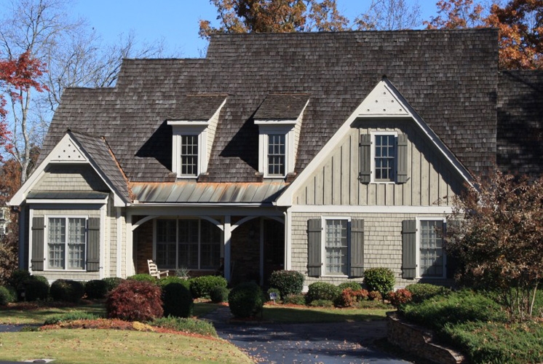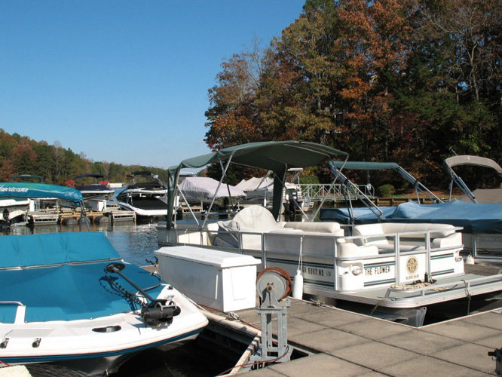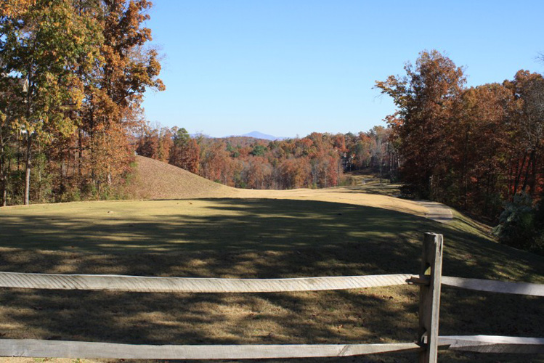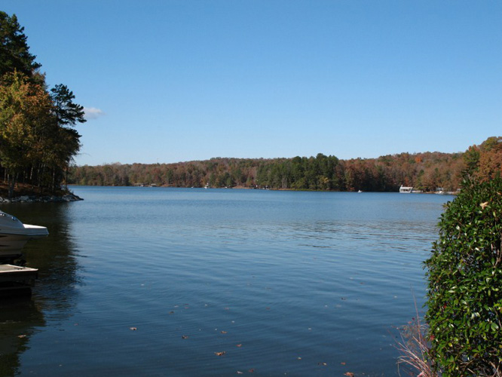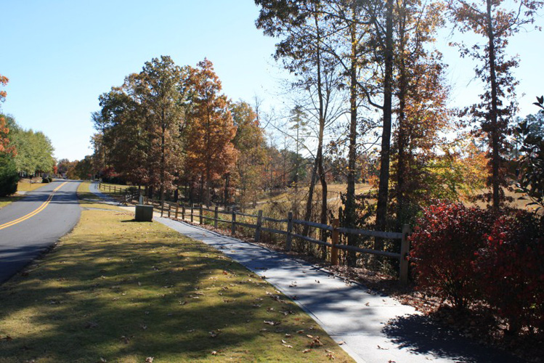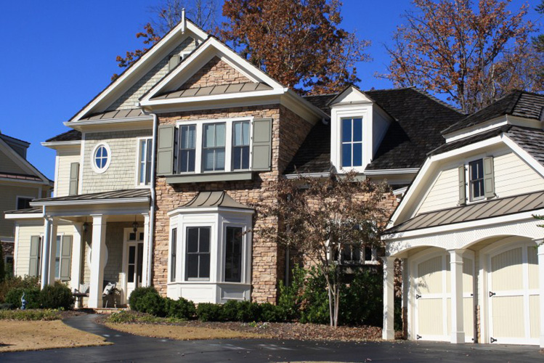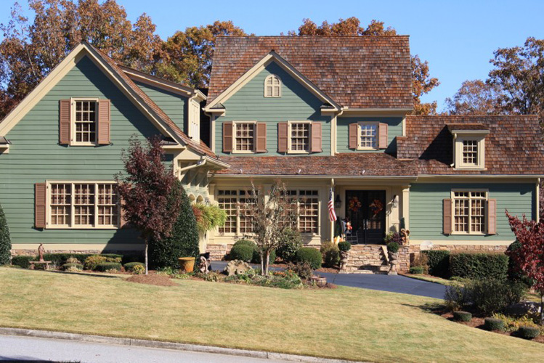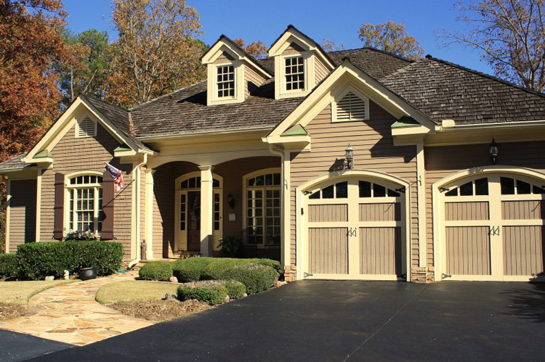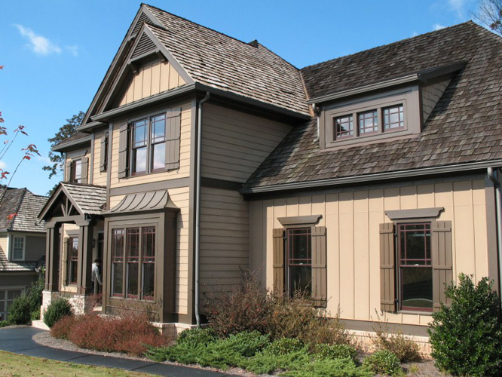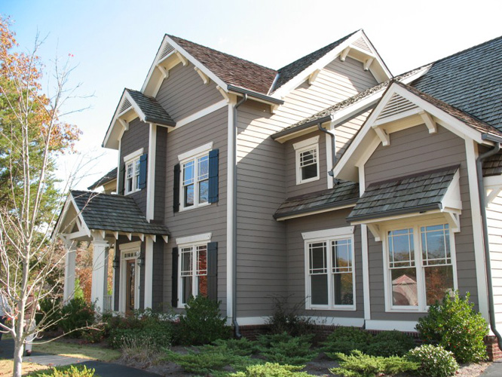Dawsonville
Chestatee
Welcome to Chestatee in Dawsonville, Georgia
Located off of GA 400 in the foothills of Dawsonville, Georgia, Chestatee was designed to be the first master planned Golf Community directly on Lake Lanier. Its natural beauty is unmatched as residents and visitors alike take advantage of its majestic mountain and lake front views.
Carved from the rolling hardwood forests, this unique neighborhood features customized luxury homes inspired by turn-of-the-century New England Fishing Village architecture with a strong dose of Southern Charm. The community is centered around the 18 hole Denis Griffiths designed Chestatee Golf Club, one of the top favorite courses in the Atlanta area. Residents also enjoy a huge selection of high-end luxury amenities including the Night Fire Cottage Clubhouse, Junior Olympic sized Pool, Tennis facilities, Lakeside Picnic Pavilion and a 160 slip, Private Marina. If you’re looking for the perfect Lake and Golf life style destination, this community should be at the top of your “must see” list.
Chestatee Amenities:
- 18 – Hole Denis Griffiths designed Semi-Private Golf Club
- Beautiful Golf Clubhouse featuring the Fine Dining Herron Grille
- Golf Pro Shop
- Night Fire Cottage Clubhouse
- Junior Olympic size Swimming Pool
- Kids Pool
- Kids Playground area
- 160 Slip Private Marina with available Boat Docking and Storage Privileges
- 5 Tennis Courts
- Tennis Pavilion
- Basketball Court
- Croquet Court
- Boardwalk to 3 miles of Lake Front Walking Trails
- Lakeside Picnic Pavilions
- Community Square with Bandstand
Golf Course Details for Chestatee Golf Club
Chestatee Golf Club | |||||
|---|---|---|---|---|---|
Type Semi Private | Architect Denis Griffiths | Driving Range 35 Tee Stations | 777 Dogwood Way Dawsonville, GA 30534 Phone: (706) 216-7336 | ||
Tees / Holes 18 | Yards 6,885 | Par 71 | Slope 135 | Rating 72.5 | |
