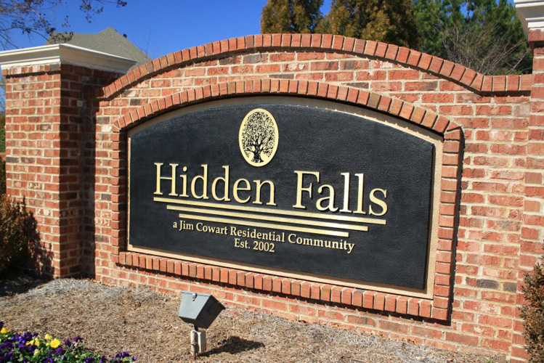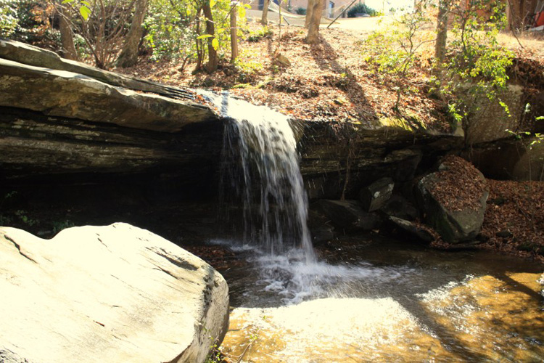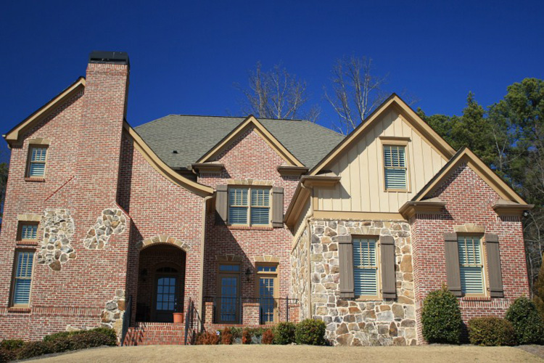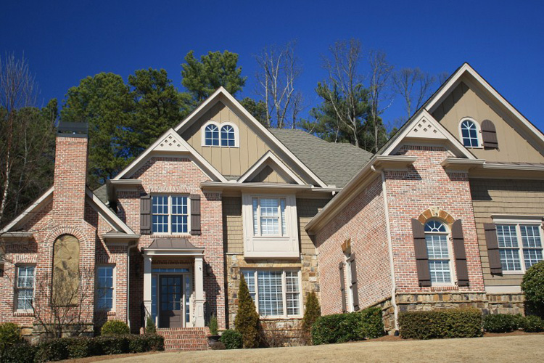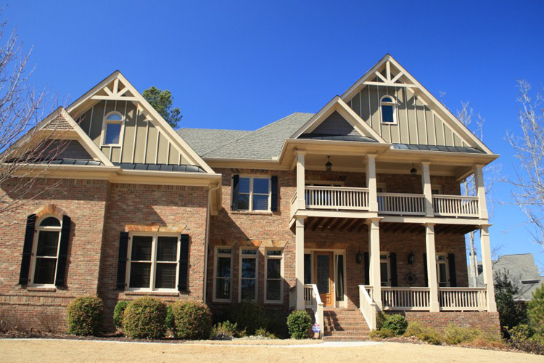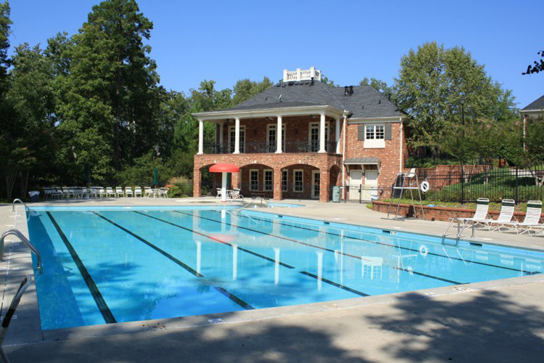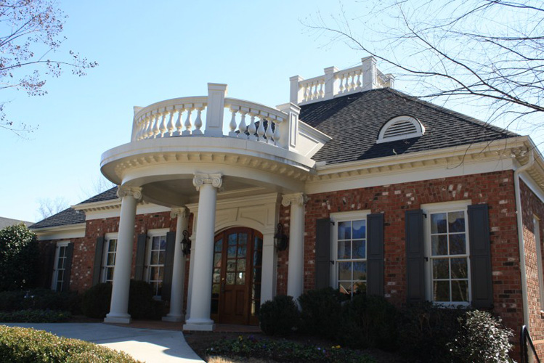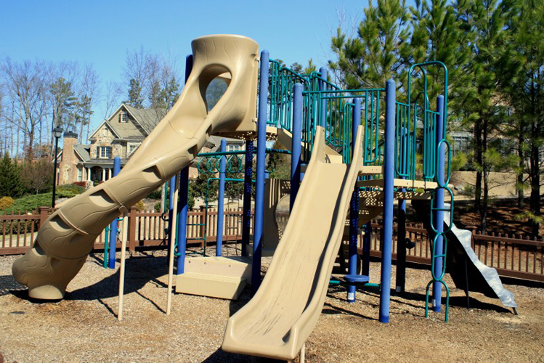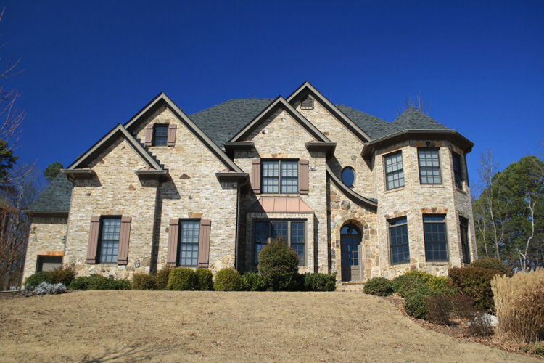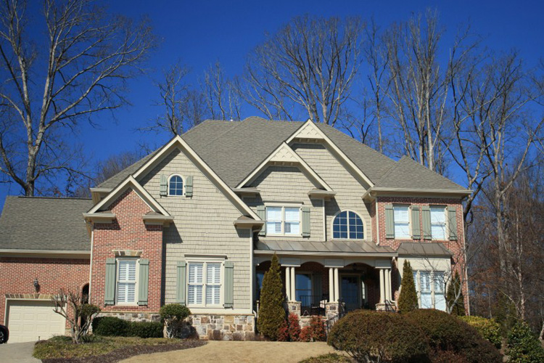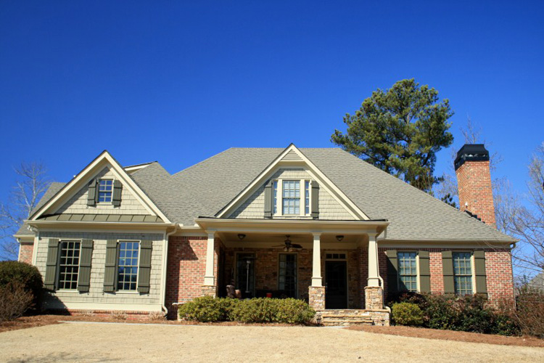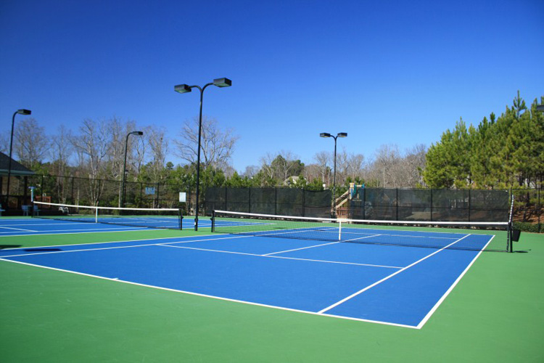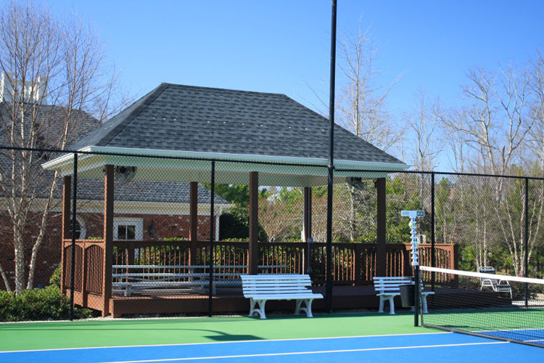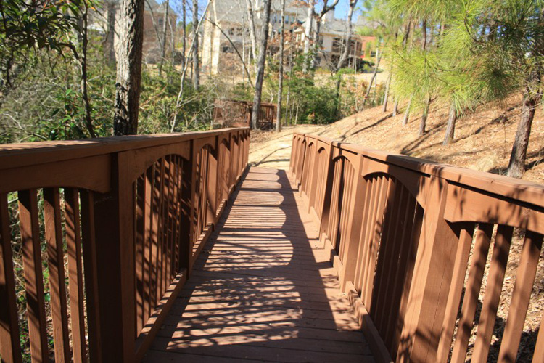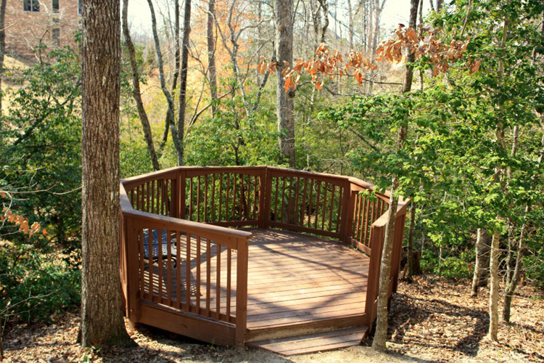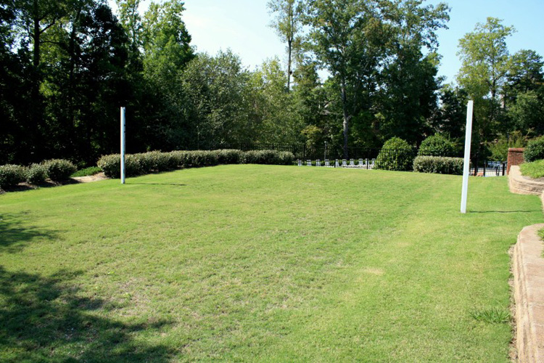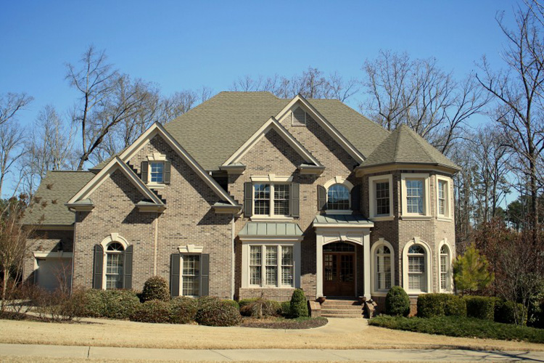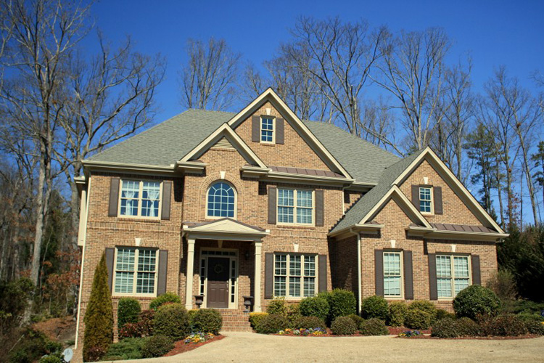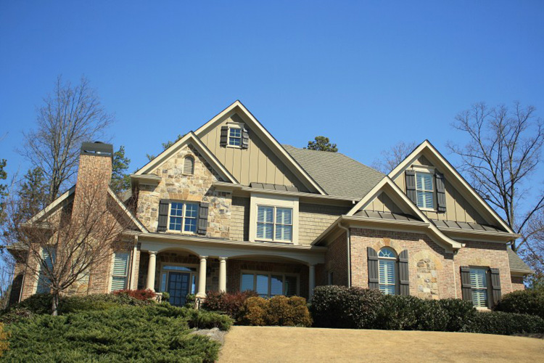Bufford
Hidden Falls
Welcome to Hidden Falls in Buford, Georgia
Hidden Falls is a stunning community located along the affluent Camp Branch Road area of Northeast Gwinnett County, just minutes from the Mall of Georgia and conveniently close to I-85. The community is close to historic Main Street in Buford with a host of fine dining and entertainment choices.
Hidden Falls offers a wide array of classically designed luxury homes, many featuring 3-4 sides of brick and stone, 3 car garages, full daylight basements and beautifully landscaped wooded lots. This community offers an award winning selection of luxury amenities that include its impressive Georgian Styled Clubhouse, complete fitness center, competition sized Swimming Pool and Tennis facilities.
The neighborhoods hidden gem is its name sake Waterfall located along the neighborhoods walking and hiking trails. Residents can look forward each day to experiencing the relaxing sights and sounds of nature from your own private viewing platform.
Hidden Falls Amenities:
- Community Clubhouse and Pool Pavilion
- Full Fitness Center
- Competition size Swimming Pool
- Kids pool and Water feature
- 4 Tennis Courts
- Basketball Courts
- Sand Volleyball Court
- Kids Playground area
- Hiking and Nature Trails
- Neighborhood Waterfall with viewing platform
