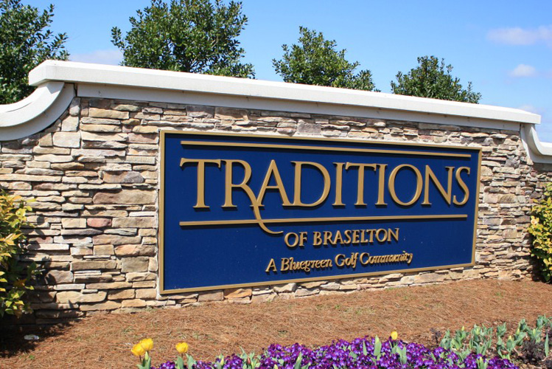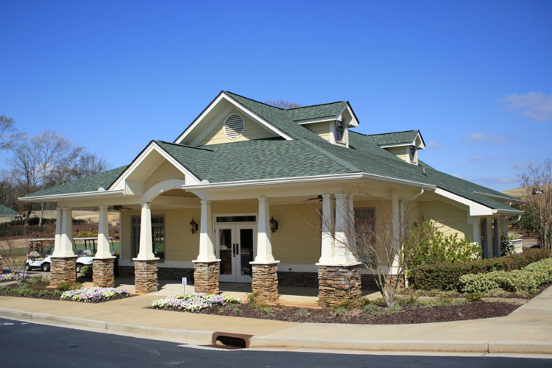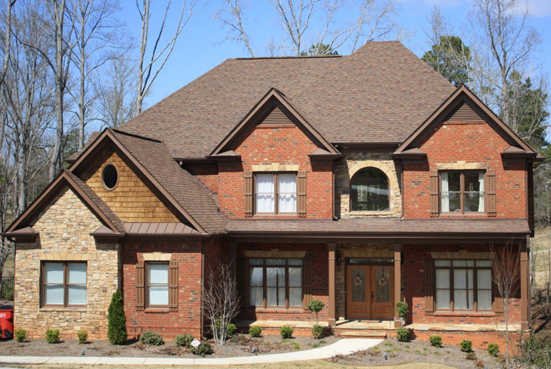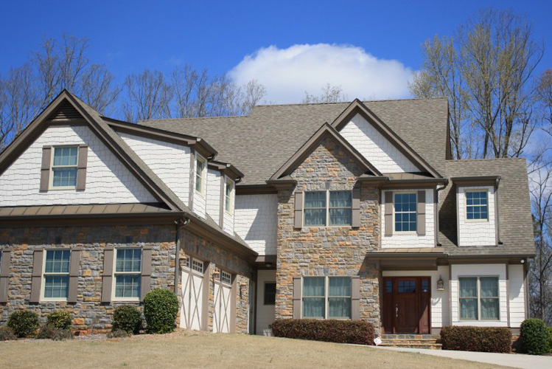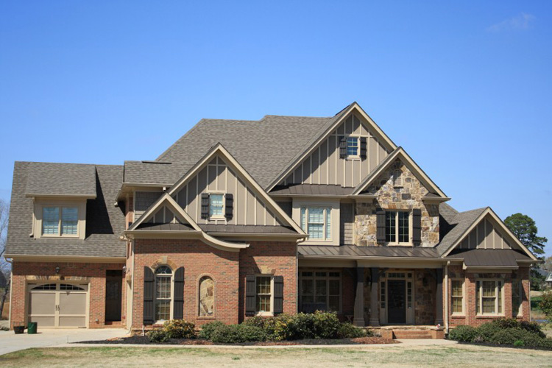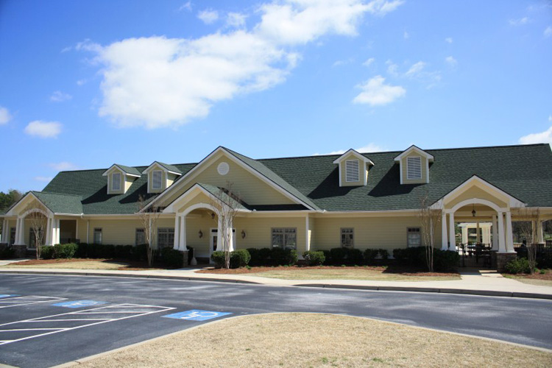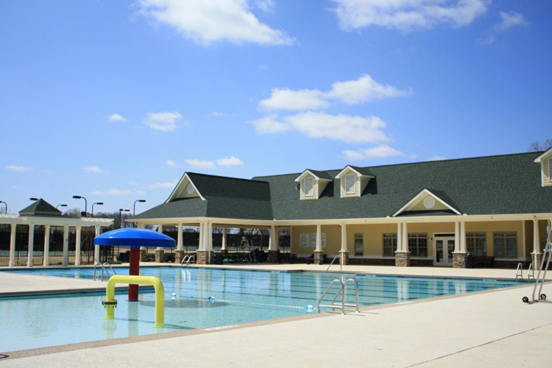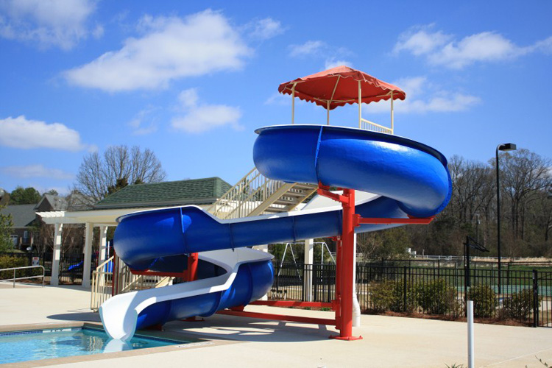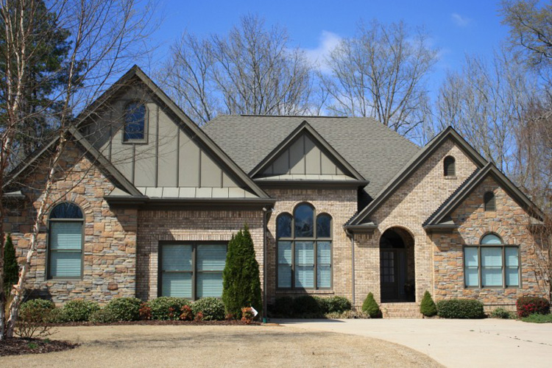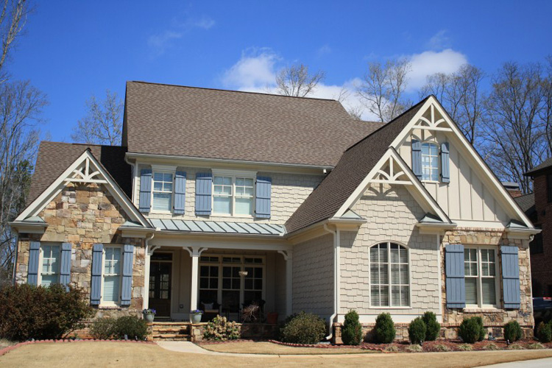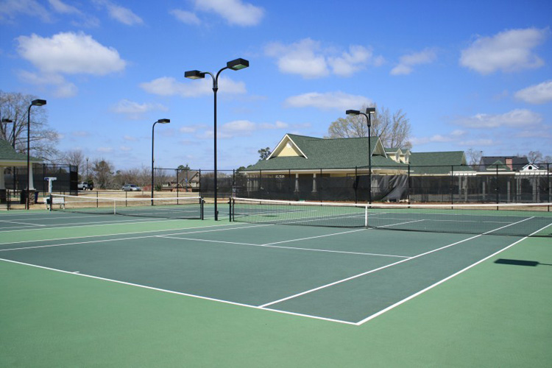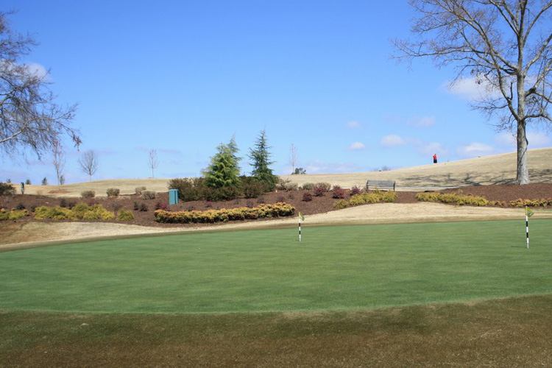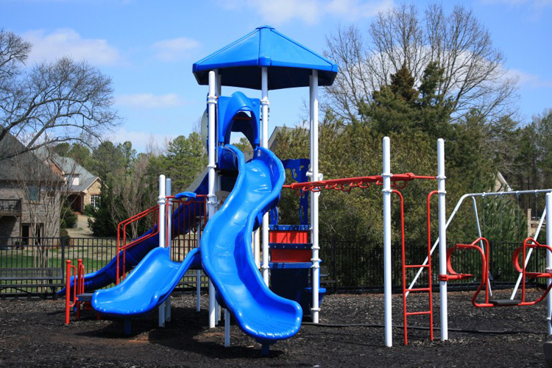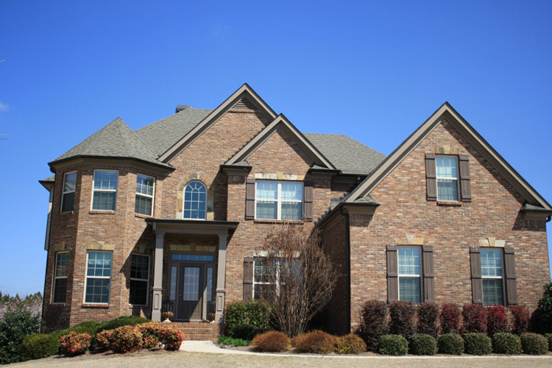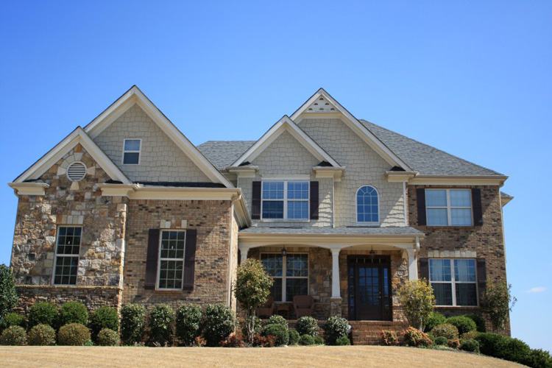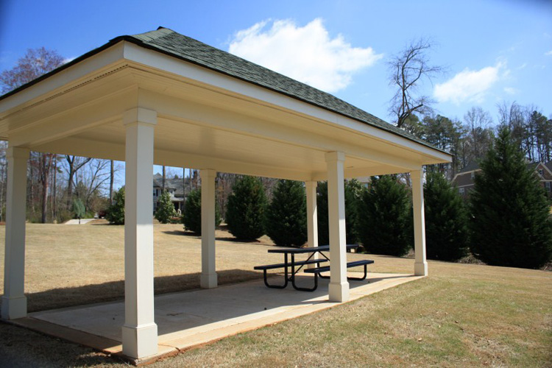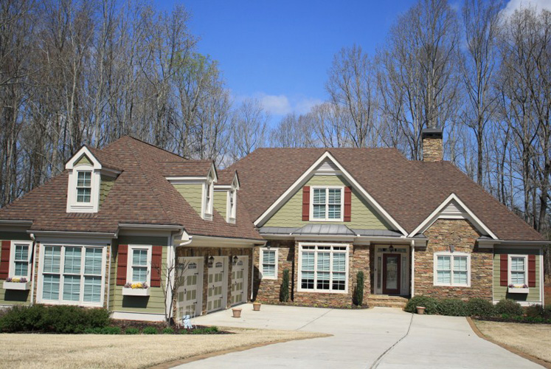Jefferson
Traditions of Braselton
Welcome to Traditions of Braselton in Jefferson, Georgia
Located in the serene North Atlanta community of Jefferson, Georgia, Traditions of Braselton is a spacious, master planned Golf community. This growing neighborhood contains a wonderful mix of customized luxury homes and home sites offered by some of Atlanta’s most sought after luxury builders. The community is minutes from I-85 and a convenient drive to Chateau Elan, Lake Lanier and many of the areas shopping and entertainment centers.
Traditions of Braselton is a nature lovers paradise that includes over 330 acres of open green space filled with scenic Lakes, Parks and a Nature Preserve. The community’s main attraction is the popular 18-Hole Michael Dasher designed Golf Course. The classically designed course and complex includes its own Clubhouse, Pro shop and dining facilities.
Most of the homes in the neighborhood sit on oversized private lots with incredible views of the surrounding landscape. The community offers a fantastic selection of price ranges and luxury amenities at a surprising value not found in similar Golf communities. Residents enjoy a large “Owners” Clubhouse that include an outdoor Pavilion, Fitness Center, Tennis center and Junior Olympic Swimming Pool as well as a Kids Pool, Water Park and Waterslide to keep every member of the family happy.
Traditions of Braselton Amenities:
- 18 – Hole Michael Dasher designed Golf Course
- Golf Clubhouse
- Traditions Bar and Grill
- Golf Pro Shop
- Owners Clubhouse and Pool Pavilion
- Junior Olympic size Swimming Pool
- Kids Pool and Water Park
- Kids Waterslide
- Fitness Center
- 6 Tennis Courts
- Tennis Pavilion
- Kids Playground area
- Basketball Court
- Stocked Community Lakes
- Floating Dock and Fishing Pavilion
- 330 + acres of Nature Preserves and Community Parks
- Walking Trail
Golf Course Details for Traditions of Braselton Golf Club
Traditions of Braselton Golf Club | |||||
|---|---|---|---|---|---|
Type Private | Architect Michael Dasher | Driving Range 50 Tee Stations | 350 Traditions Way Jefferson, GA 30549 Phone: (706) 363-9963 | ||
Tees / Holes 18 | Yards 6,734 | Par 72 | Slope 137 | Rating 73.4 | |
