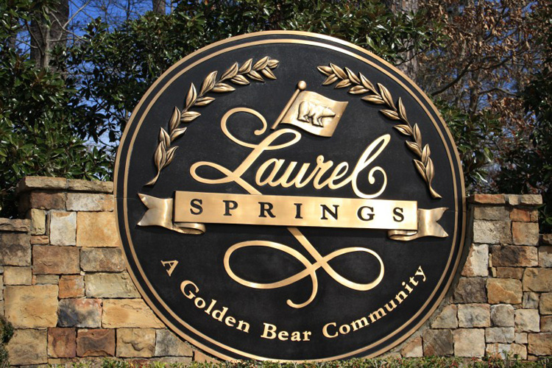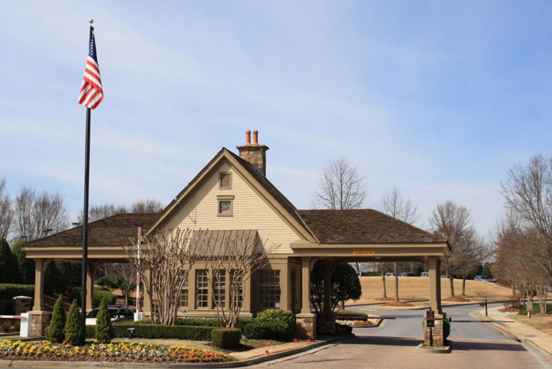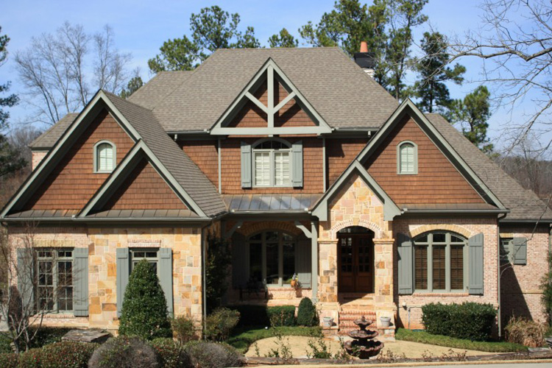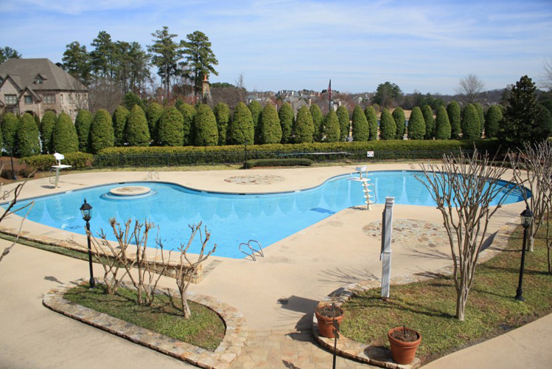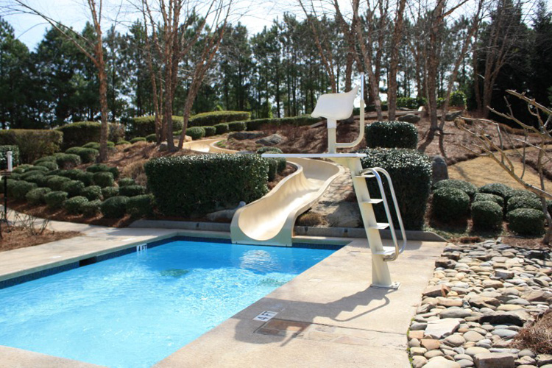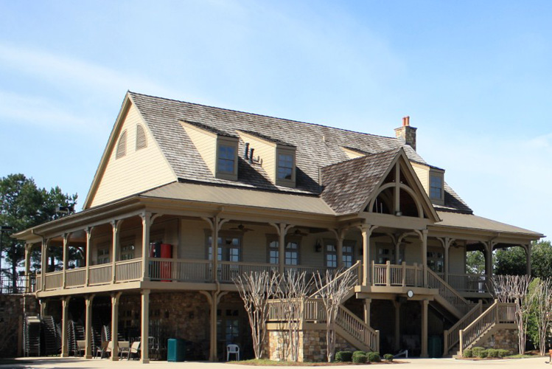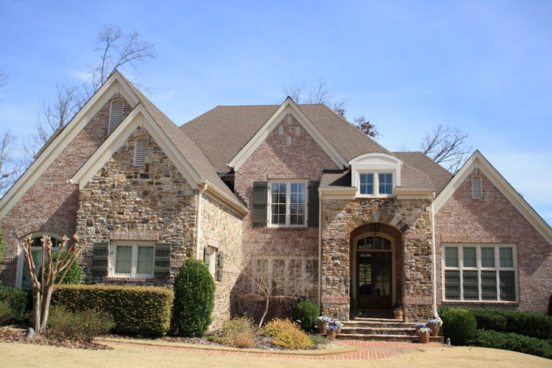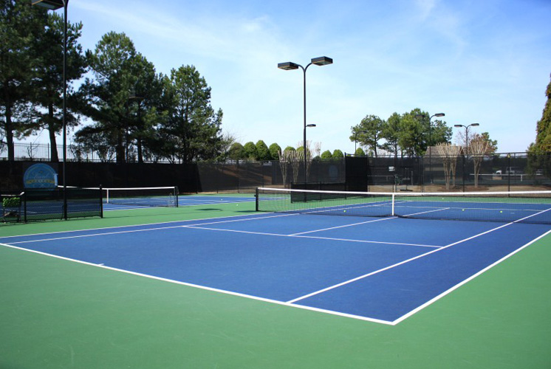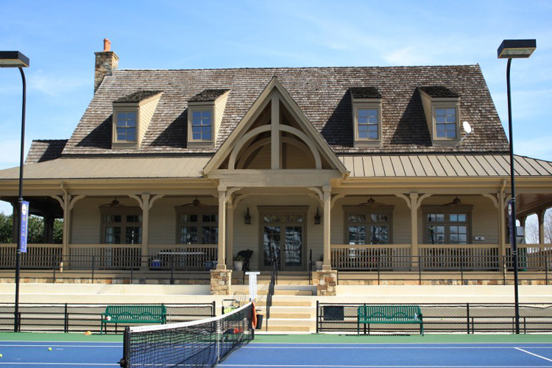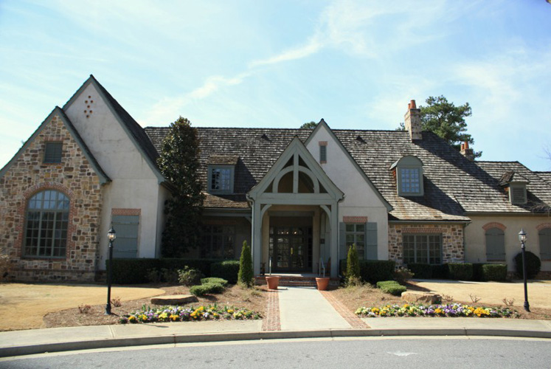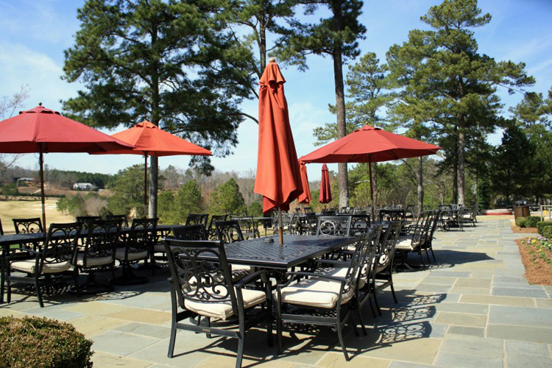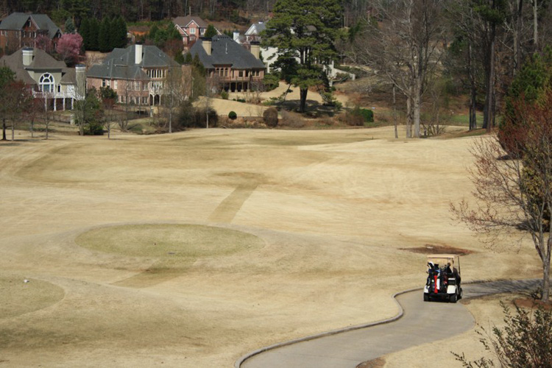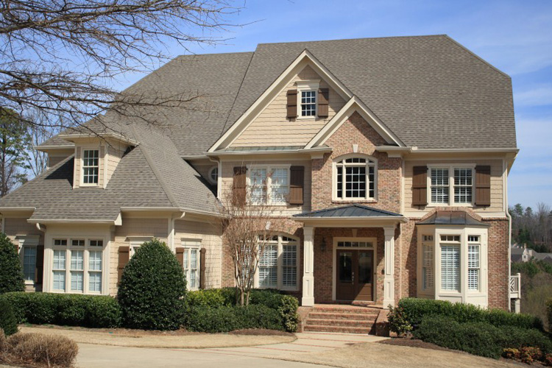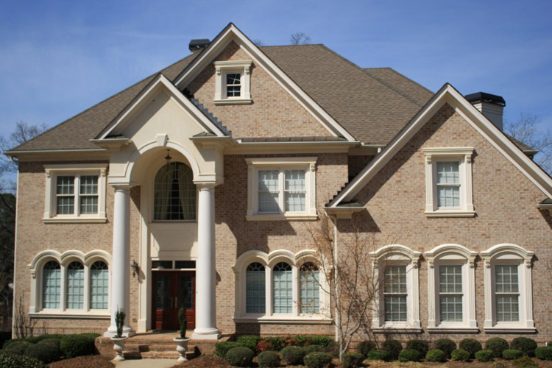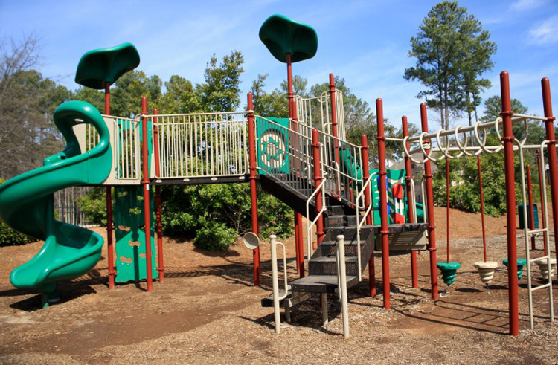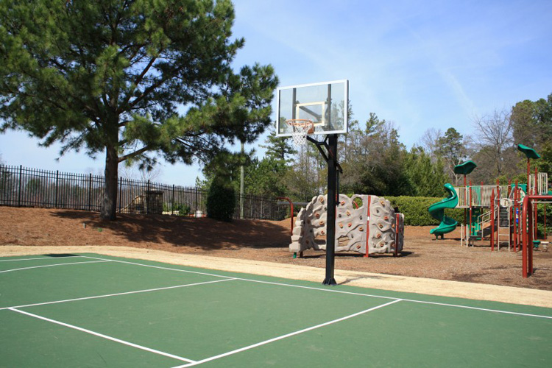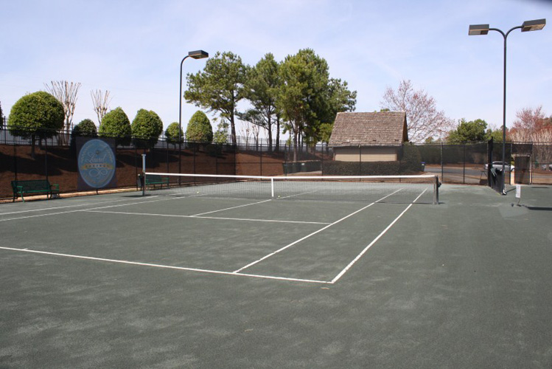Suwanee
Laurel Springs
Welcome to Laurel Springs in Suwanee, Georgia
Laurel Springs is a gated, Golf-Club resort community of several beautifully distinct neighborhoods. It features a wide range of impressive luxury homes of various styles and price ranges to satisfy a variety of affluent tastes and budgets. Set inside the highly sought after Lambert school district, the community is centrally located in Suwanee, Georgia, and equal distance between GA 400 and I-85.
The focal point of the neighborhood is the 18 – hole, Jack Nicklaus designed Championship golf course. Set along a series of beautiful rolling hills, lakes and creeks, the neighborhood features a beautiful English Manor styled Golf Clubhouse with both casual and fine dining facilities. Laurel Springs also offers an impressive award winning list of amenities to rival any of those found in the area. The community features a residents Clubhouse that includes a fitness center and huge resort-like, free-form Swimming Pool, complete with a swim-up bar. You’ll also find a Kids Pool with Waterslide, as well as the impressive Stan Smith Tennis facility. The Tennis Center is highlighted by both Hard and Clay courts and a Pavilion featuring a Pro Shop and Grand Stand seating.
Laurel Springs Amenities:
- 24 Hour Gated Community
- 18 – Hole Jack Nicklaus designed Semi -Private Membership Golf Course
- English Country Manor Styled Golf Clubhouse
- Fine and Casual Dining Facilities
- Golf Pro Shop
- Residents Clubhouse
- Fitness Center
- Stan Smith Pool and Tennis Center
- Large Free-form Swimming Pool with Swim-up Bar
- Kids Pool and Waterslide
- 8 Tennis Courts 6 (Hard) 2 (Clay)
- Tennis Pavilion with Grand Stand Seating
- Tennis Pro Shop
- Basketball Courts
- Kids Playground Area
- Walking & Biking Trails
Golf Course Details for Laurel Springs Golf Club
Laurel Springs Golf Club | |||||
|---|---|---|---|---|---|
Type Semi – Private | Architect Jack Nicklaus | Driving Range 50 Tee Stations | 6400 Golf Club Drive Suwanee, GA 30024 Phone: (770) 884-0064 | ||
Tees / Holes 18 | Yards 6,804 | Par 71 | Slope 137 | Rating 72.3 | |
