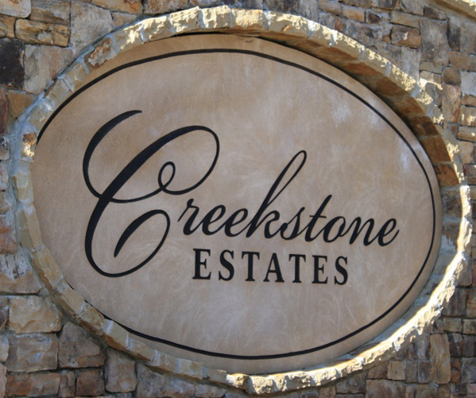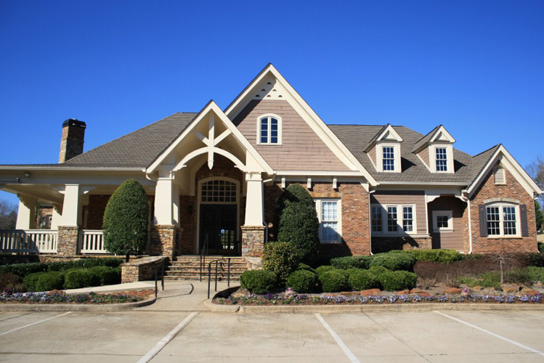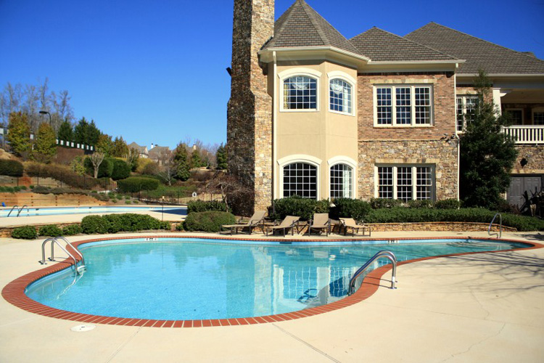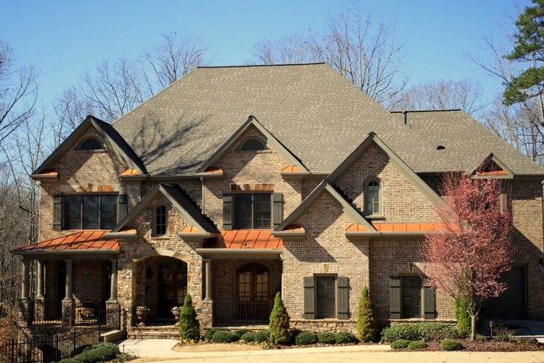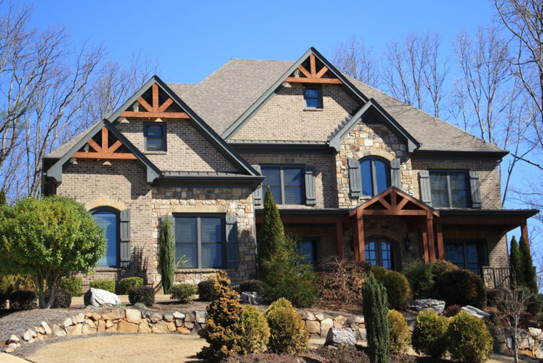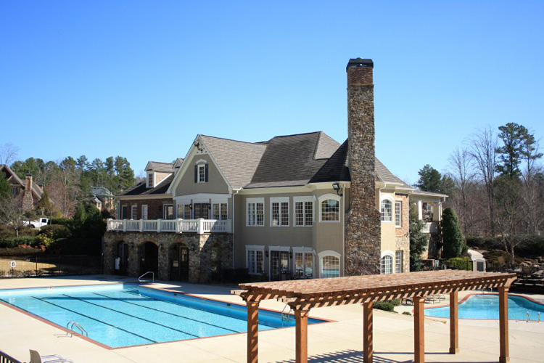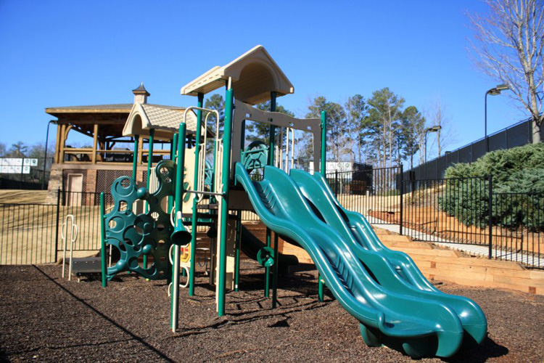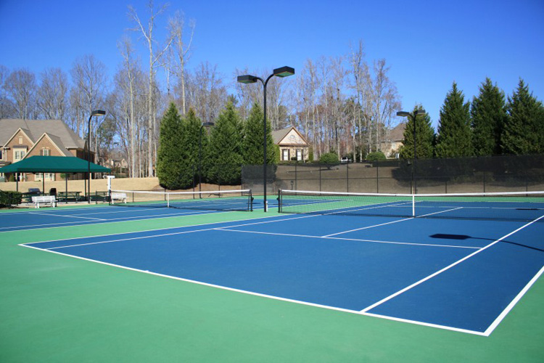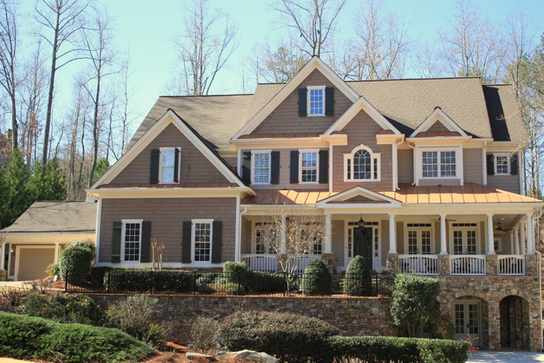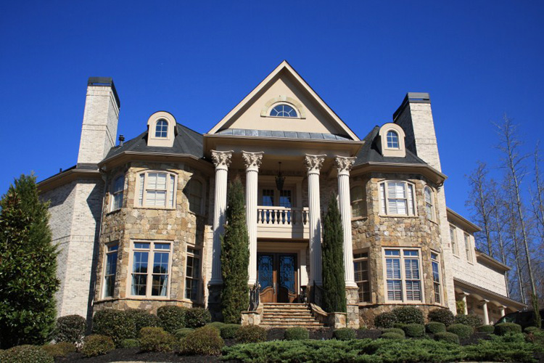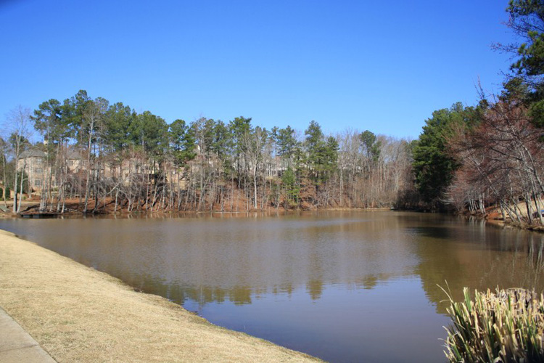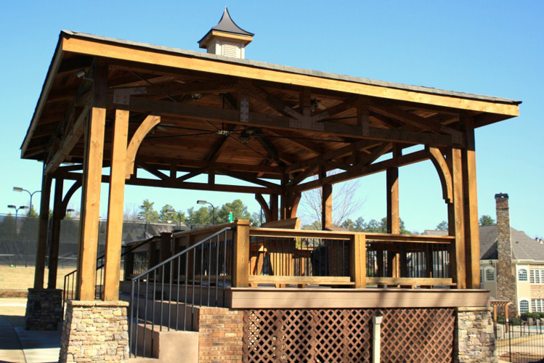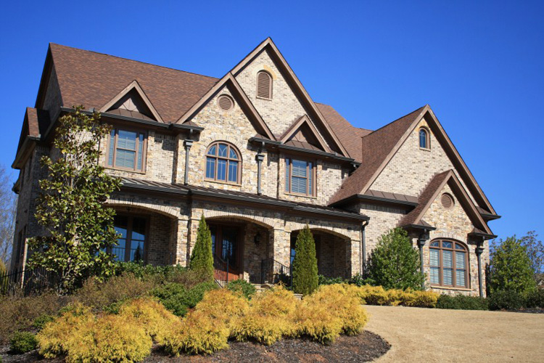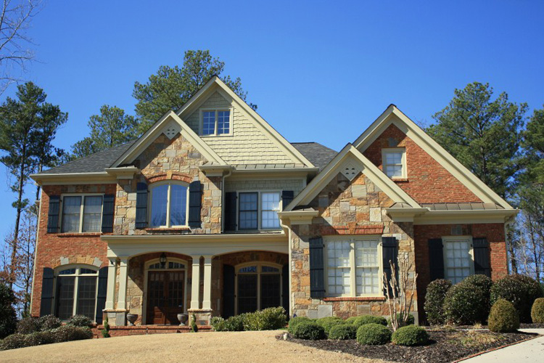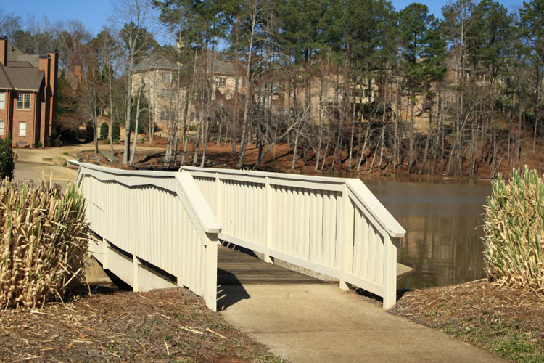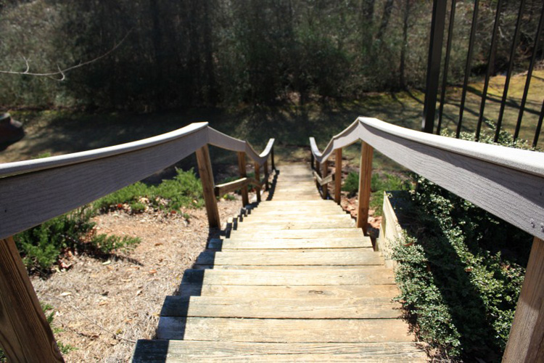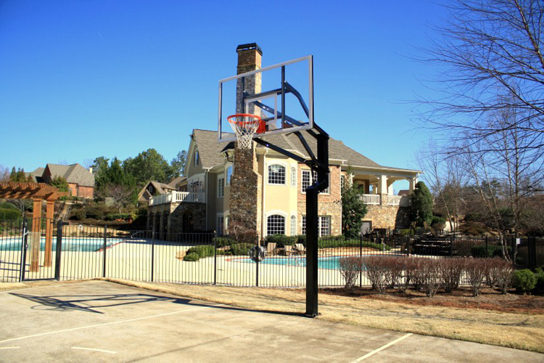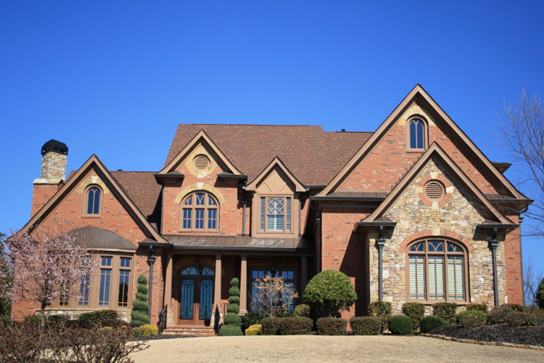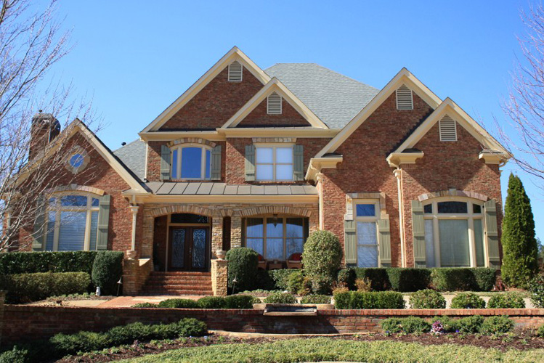Cumming
Creekstone Estates
Welcome to Creekstone Estates in Cumming, Georgia
Creekstone Estates is a neighborhood of majestic Luxury homes set on large, beautifully wooded lots and located in the affluent community of Cumming, Georgia. Conveniently close to GA 400, the community has easy access to Atlanta’s major business centers, and is minutes from Lake Lanier, several golf courses, up-scale shopping and dining.
Creekstone Estates is known for its impressive selection of uniquely crafted executive homes by some of the best luxury builders in Atlanta with a similarly impressive selection of up-scale amenities. The community offers a stunningly decorated 8,000 square foot Clubhouse complete with a full fitness and aerobic center, Junior Olympic Swimming pool and unmatched Tennis Facility that features its own Tennis Pro.
Creekstone Estates Amenities:
- 8,000 sq ft Craftsman style Community Clubhouse
- Fitness and Aerobic Center
- Junior Olympic Swimming Pool
- Adult Only Pool
- 11 Tennis Courts w/full time Tennis Pro
- Tennis Pro Shop
- Tennis Pavilion
- Kids Playground area
- Fresh Water Lake
- Basketball Courts
- Outdoor Athletic Field
