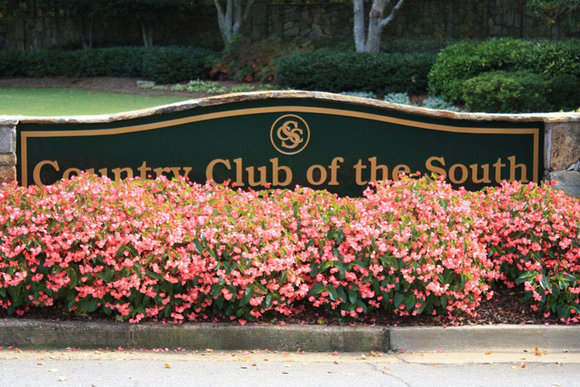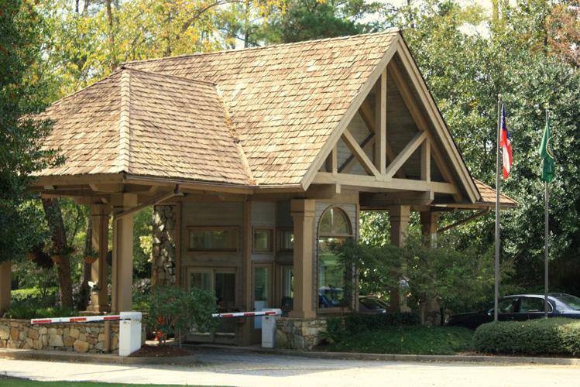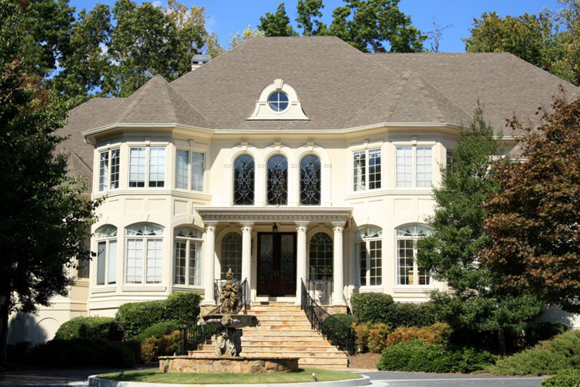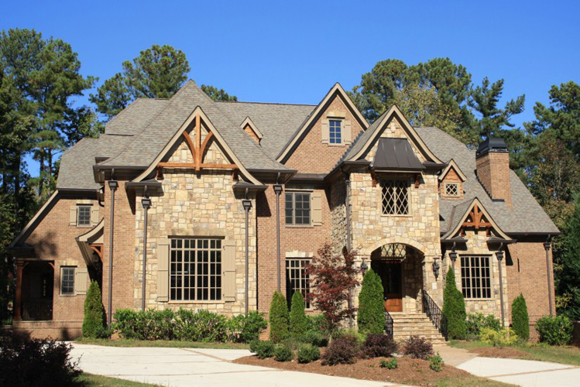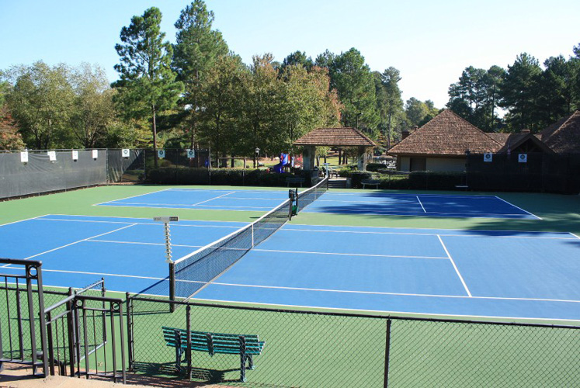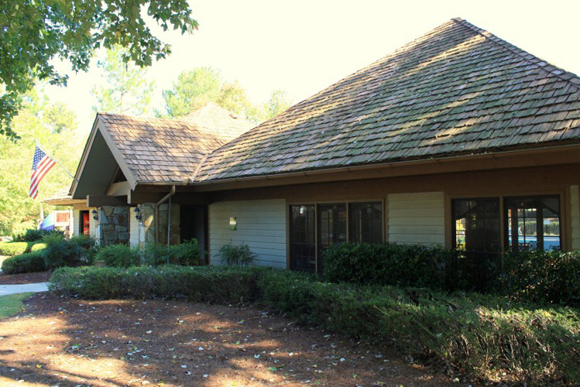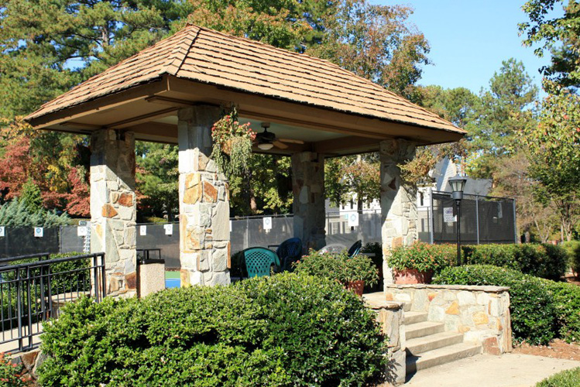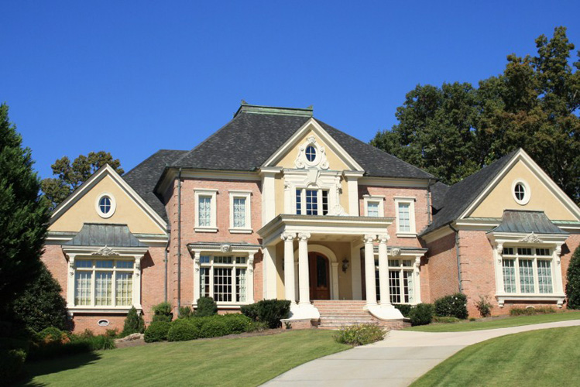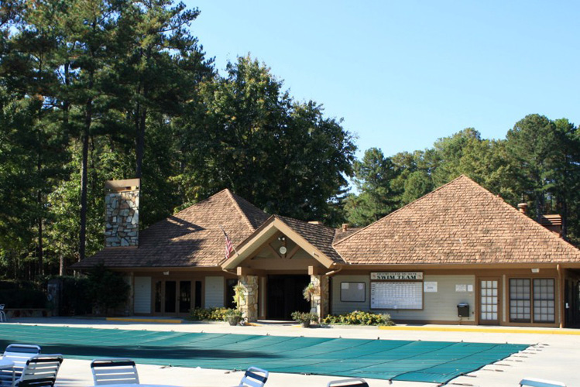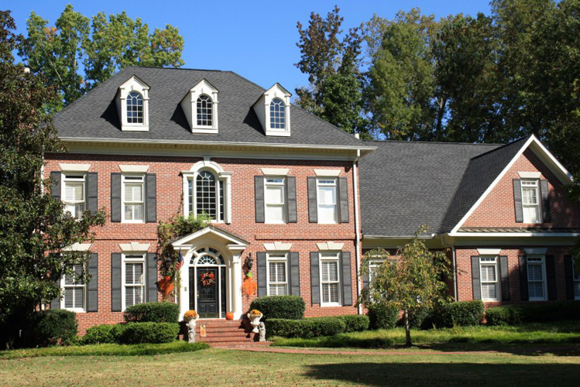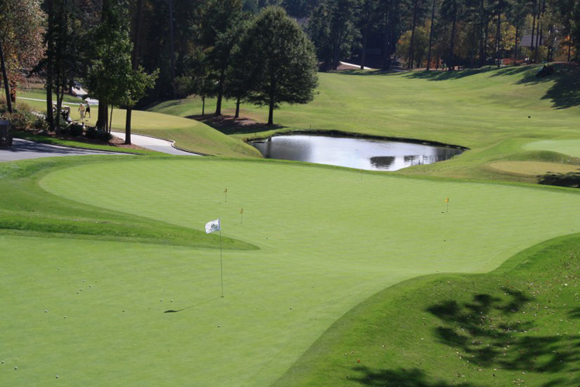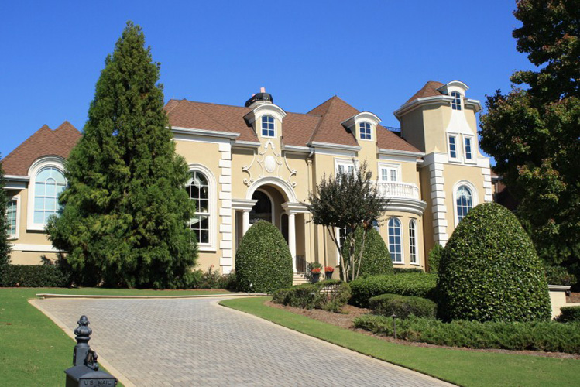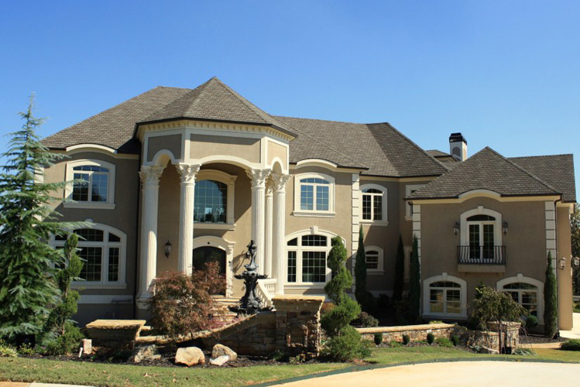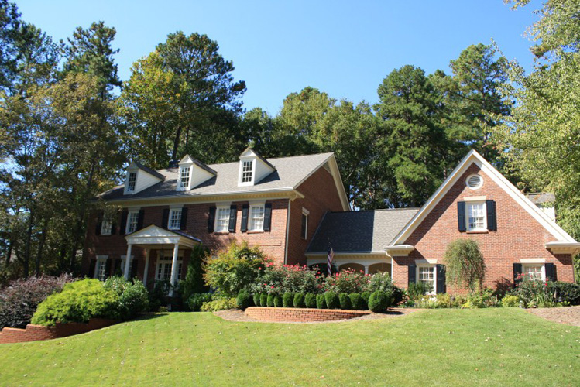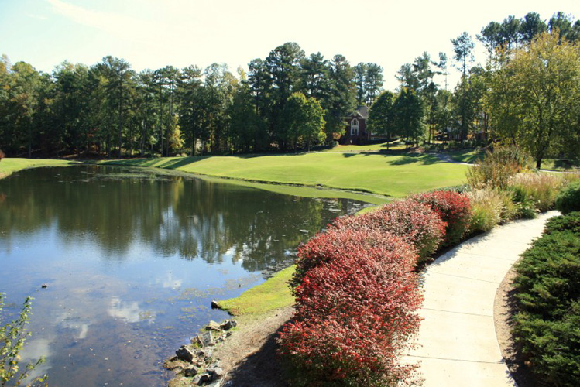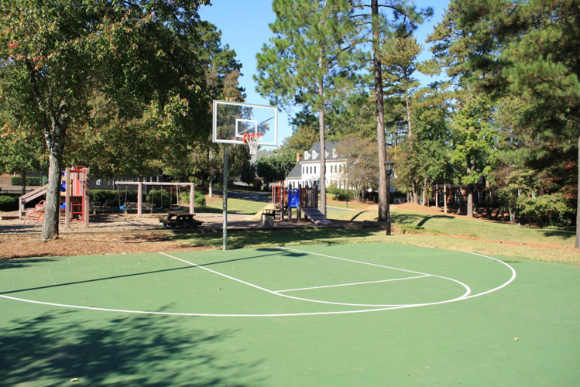Johns Creek
Country Club of The South
Welcome to Country Club of the South in Alpharetta, Georgia
Located in Alpharetta, Georgia along the banks of the Chattahoochee River, Country Club of the South is recognized as one of the finest Luxury residential communities found anywhere. This award winning prestigious neighborhood contains a wonderful mix of Traditional and European style custom-built, luxury homes set within 900 acres of beautiful natural surroundings. This tranquil oasis is minutes from the GA 400 corridor and a convenient drive to many of the areas upscale shopping and entertainment centers.
TCountry Club of the South is both sophisticated and elegant and is anchored by its main attraction, the private, 18-Hole Jack Nicklaus designed, Championship Golf Course. The Country Club complex has recently undergone a $500K facelift to its facilities and includes its own Clubhouse, several Dining restaurants, Tennis Center and a Junior Olympic sized swimming pool.
Most of the homes in the neighborhood sit on oversized private lots, with many featuring incredible views of the surrounding parks, lakes and golf course. The community includes two recreation areas in addition to the private membership Club. These amenities include a quaint Clubhouse and Swimming Pool, Tennis Courts complete with grandstand seating, Tennis Pavilion and several kid’s playgrounds. There’s also a beautiful community Park with a large sports field perfect for neighborhood functions and family picnics.
Country Club of the South Amenities
- 24 Hour Gated Community
- 18 – Hole Jack Nicklaus designed Golf Course
- Golf Clubhouse
- Fine and Casual Dining Facilities
- Golf Pro Shop
- Tennis Center and Pro Shop
- 12 Tennis Courts (6) Hard (6) Clay – At the Club
- Guest Villa
- Junior Olympic size Swimming Pool
- Kids Pool and Splash Park
- Poolside Grill
- Fitness Center
- Community Recreation Center and Pool Pavilion
- 7 Tennis Courts – Inside the Community
- Community Swimming Pool
- Tennis Pavilion
- Kids Playground areas
- Basketball Courts
- Community Park and Sports field
- Community Lake
Golf Course Details for Country Club of the South Golf Club
Country Club of the South Golf Club | |||||
|---|---|---|---|---|---|
Type Private | Architect Jack Nicklaus | Driving Range 30 Tee Stations | 4100 Old Alabama Road Alpharetta, GA 30022 Phone: (770) 475-6779 | ||
Tees / Holes 18 | Yards 6,950 | Par 72 | Slope 131 | Rating 79.1 | |
