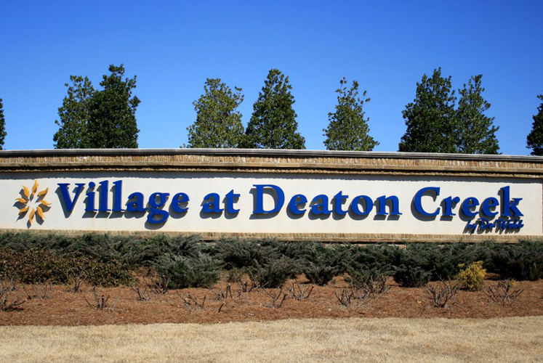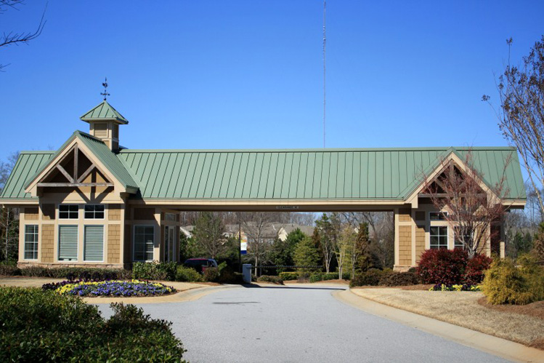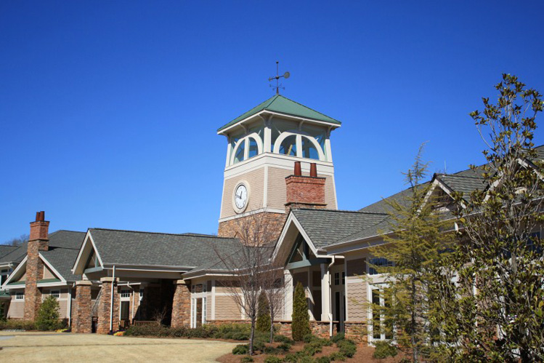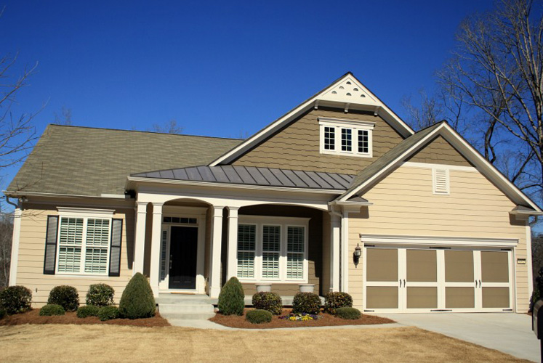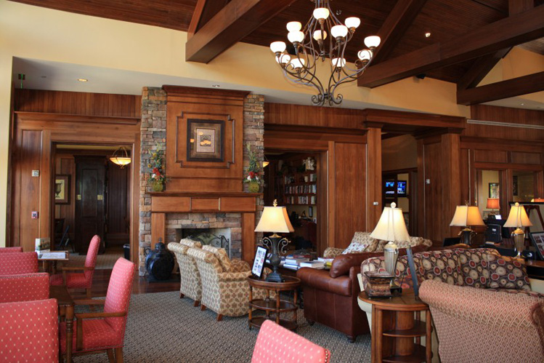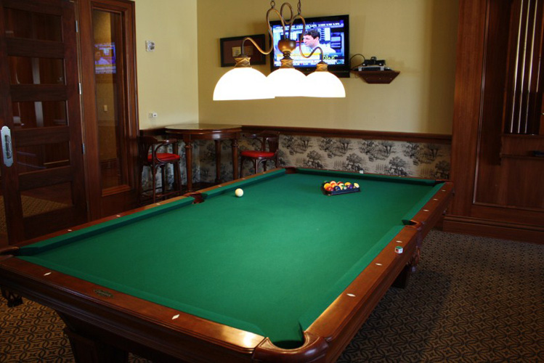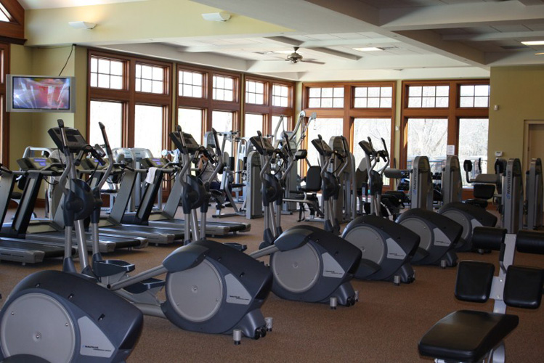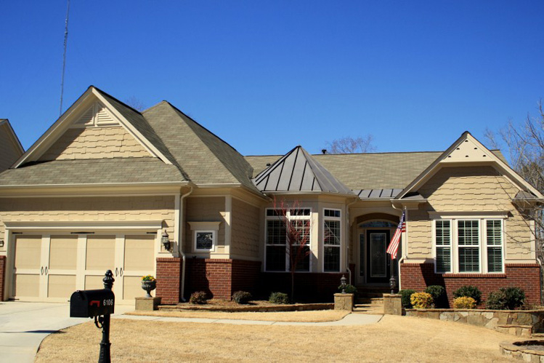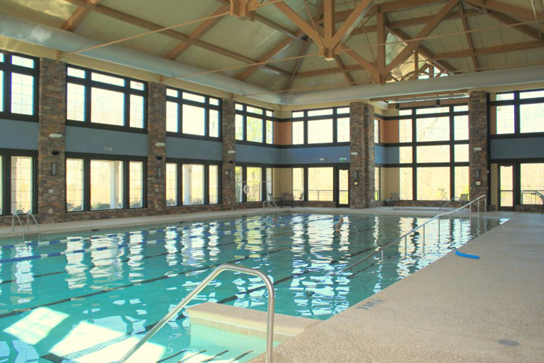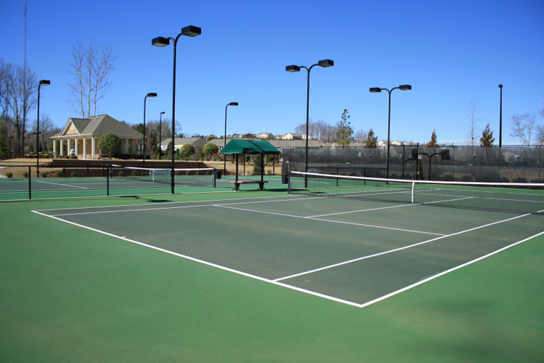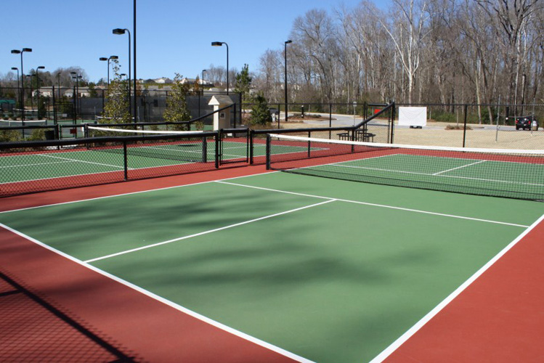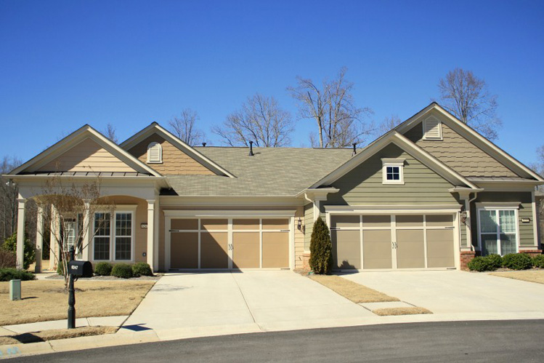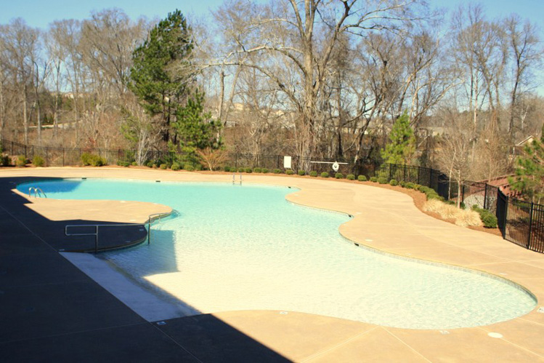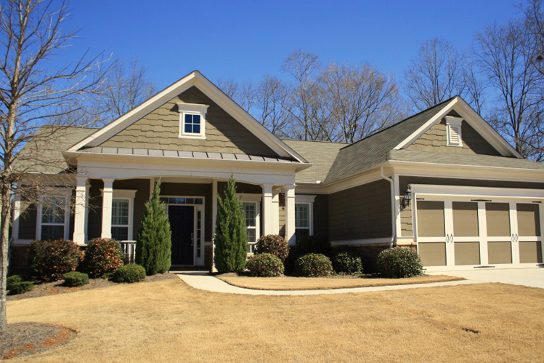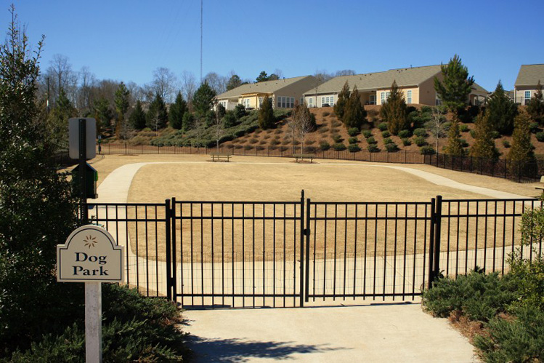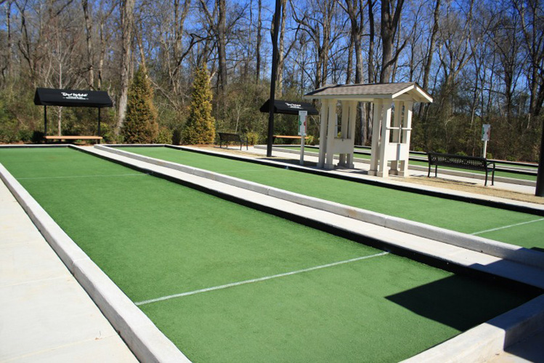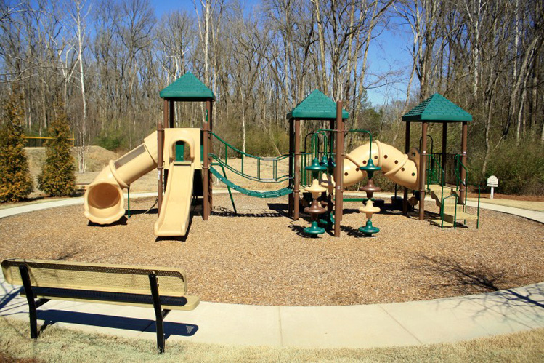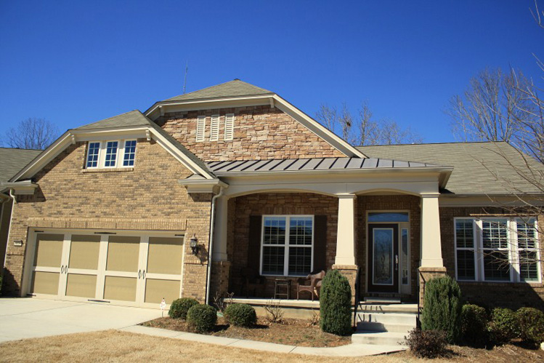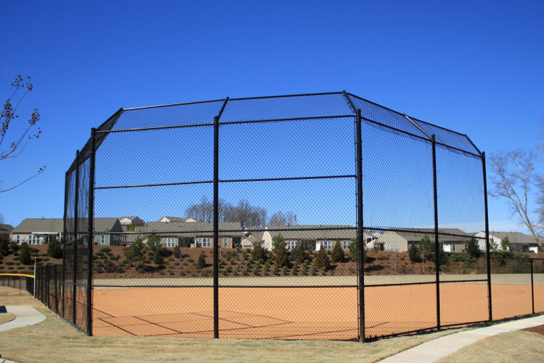Hoschton
Village at Deaton Creek
Welcome to the Village at Deaton Creek in Hoschton, Georgia
The Village at Deaton Creek is a Del Webb, 55 and over, Active Adult Community that lies 40 miles north of Atlanta in the beautiful foothill community of Hoschton, Georgia. This incredible gated community is ideally located minutes from Chateau Elan and the Mall of Georgia and features convenient access to fishing and boating on Lake Lanier or the bucolic charm of the North GeoThe Village at Deaton Creek is an Active Adults dream-come-true and includes a host of activity and recreation offerings that would compete favorably against most vacation resorts. The community features beautifully appointed, Single Family and Villa-Style Luxury homes and is centered around the handsome, lodge-style Clubhouse. The Club includes an 8,000 sq ft fitness center, Olympic size indoor lap pool and spa, Billiards room and Library. You’ll also find an outdoor, zero-entry pool overlooking the beautiful walking trails that lead to the remaining athletic facilities, Kids playground and Dog Park.
Sporting enthusiasts can look forward to the impressive Tennis and Pickleball Courts, Bocce Courts as well as Basketball, Horseshoes and the communities own professional Softball field. Regardless of your preference for fun or relaxation, you’ll find everything here in one place, waiting for you to make the Village at Deaton Creek your new home.
The Village at Deaton Creek Amenities:
- 55 + Active Adult Community (at least 1 member resident must be 55 or older)
- 24 Hour Gated Community
- 35,000 sq ft Clubhouse
- Onsite Activities Director
- Billiards Room
- Grand Ballroom
- Library
- Demonstration Kitchen
- Card Tables
- Arts & Crafts Studio
- 8,000 sq ft Fitness Center
- Olympic Size Indoor Lap Pool
- Indoor Spa
- Resort style zero-entry Outdoor Free-Form Pool
- 8 – Tennis Courts
- Tennis Pavilion
- 2 – Pickleball Courts
- Bocce Courts
- Softball Field
- Basketball Court
- Horseshoes
- Dog Park
- Grandkids Playground area
- Miles of Walking and Hiking Trails
