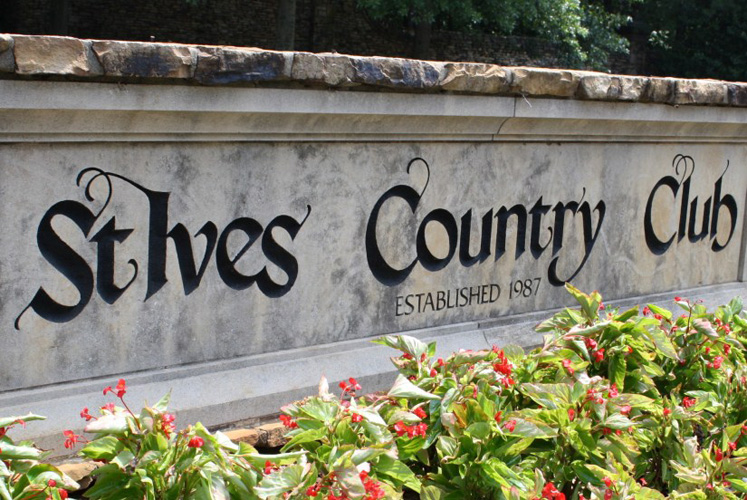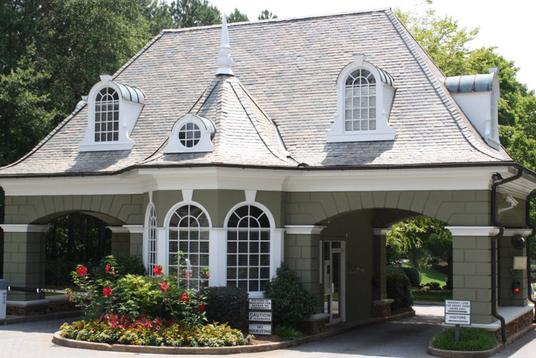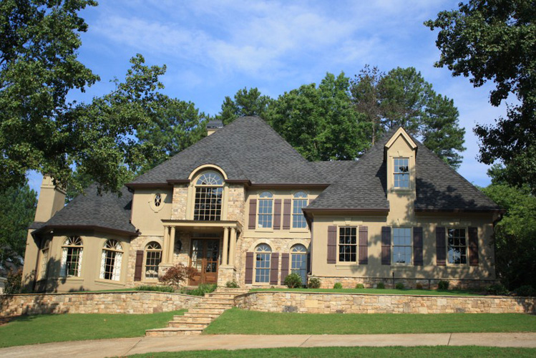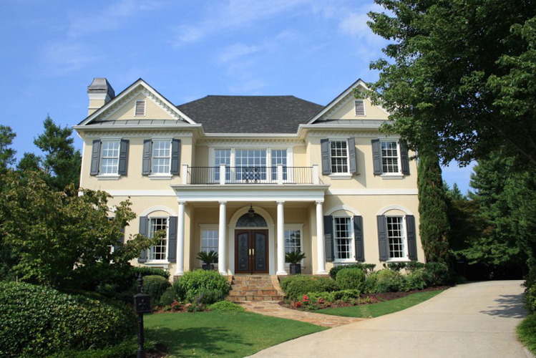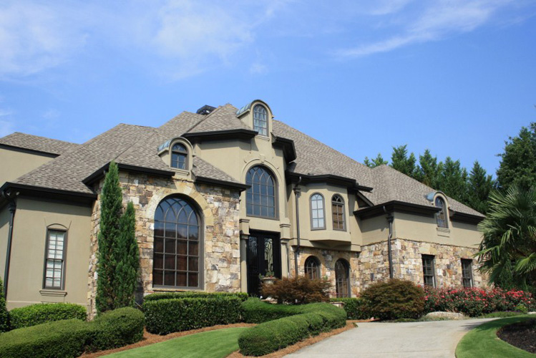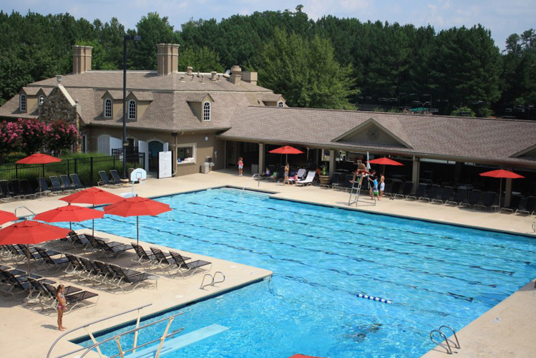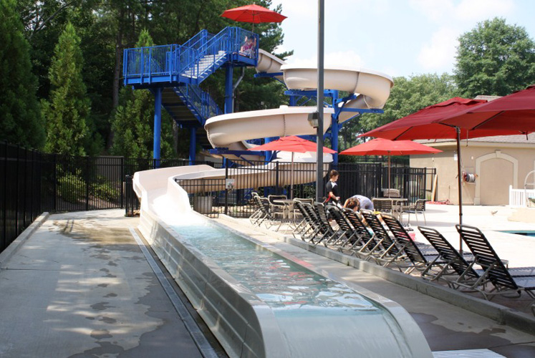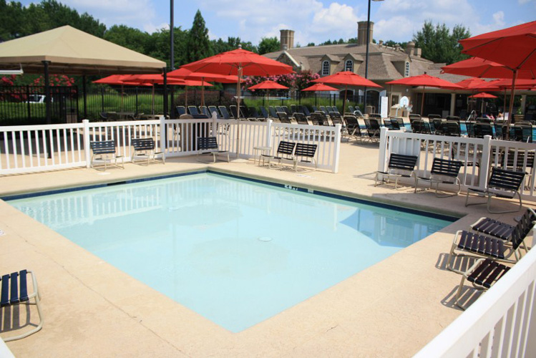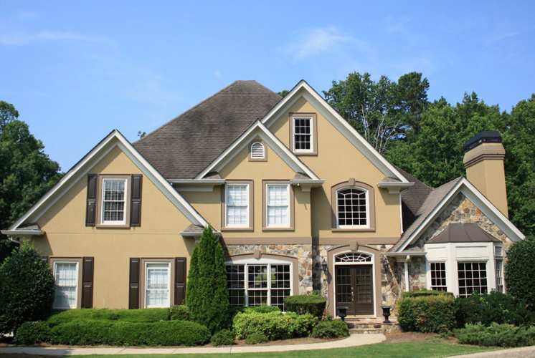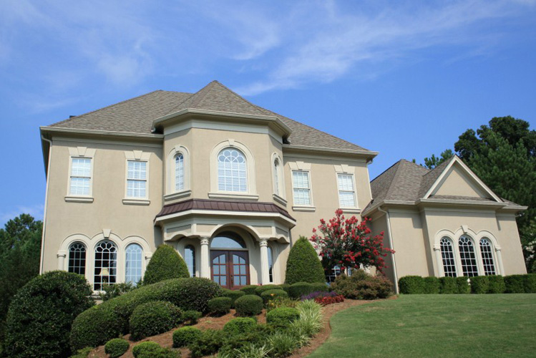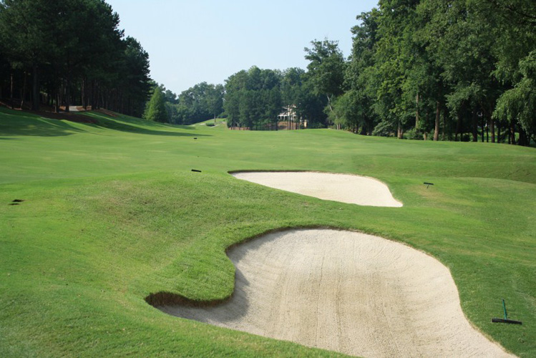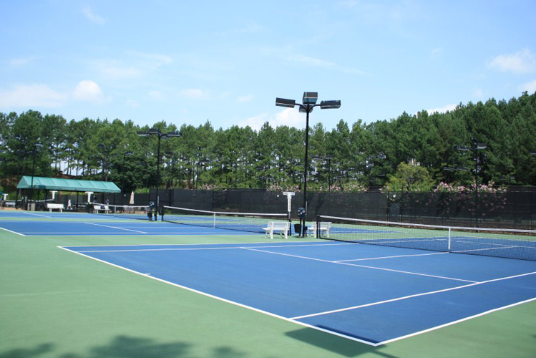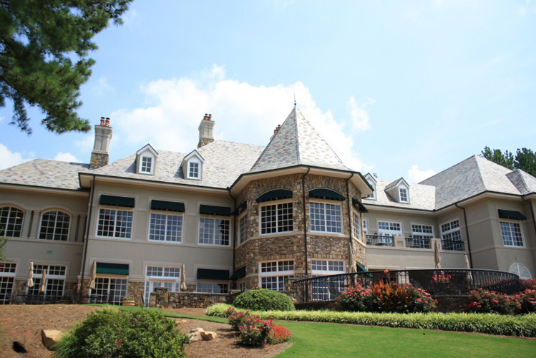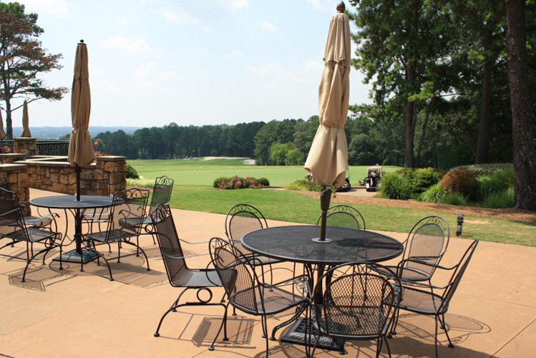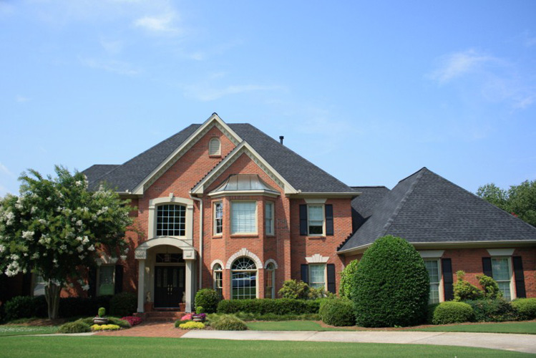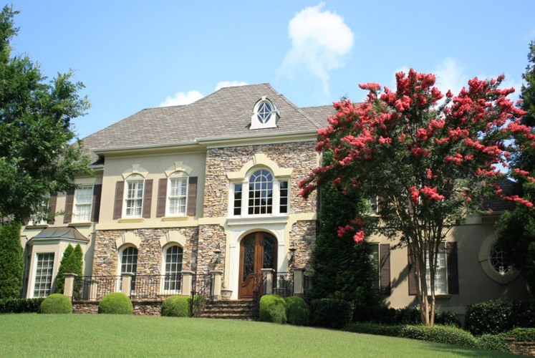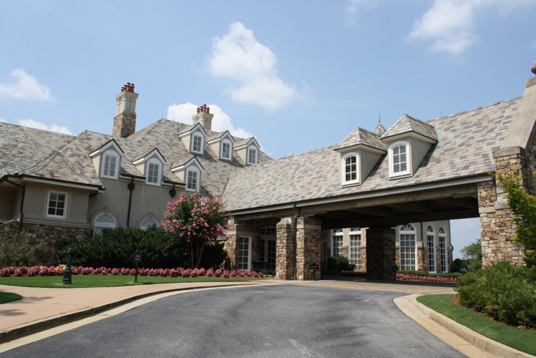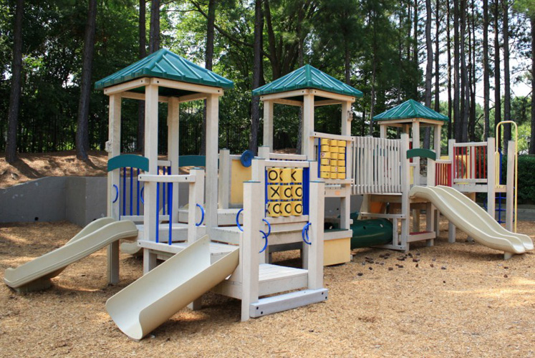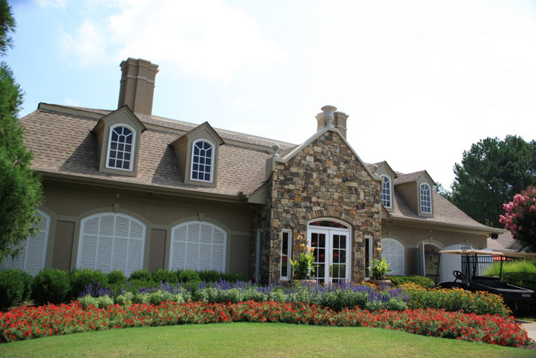Johns Creek
St Ives Country Club
Welcome to St Ives Country Club in Johns Creek, Georgia
Located in the affluent North Atlanta community of Johns Creek, St Ives is a majestic, gated community of distinct European luxury homes set along the scenic Chattahoochee River. The community is known for its prestigious public school system and convenient to Atlanta’s high-end shopping, dining, entertainment and business centers. Discerning luxury buyers will find a fantastic selection of one-of-a-kind customized homes in several price ranges to suit a multitude of tastes and budgets.
St Ives is centered around the exclusive Tom Fazio designed 18 – Hole Golf Course that includes the gorgeous 45,000 sq ft 18th Century English Manor Clubhouse. The architectural masterpiece includes fine dining facilities as well as beautiful sweeping views of the surrounding course. In addition to Golf, the community is also known for its impressive Tennis and Pool Pavilion. Residents enjoy 16 professionally maintained Hard and Clay courts as well as a Junior Olympic Swimming and Diving Pool. The Pool and Tennis Pavilion also contains a casual dining grille, Kids Pool and Waterslide.
St Ives Country Club Amenities:
- 24 Hour Gated Community
- 18 – Hole Tom Fazio designed Private Membership Golf Course
- 45,000 sq ft 18th Century English Manor styled Clubhouse
- Fine Dining and Casual dining facilities
- 16 Tennis Courts 10 (Hard) 6 (Clay)
- Tennis Pro Shop
- Tennis Pavilion
- St Ives Pool and Cabana Facility
- Junior Olympic Swimming and Diving Pool
- Kids Pool
- Kids Waterslide
- Kids Playground area
Golf Course Details for St Ives Country Club
Golf Course Details for St Ives Country Club | |||||
|---|---|---|---|---|---|
Type Private | Architect Tom Fazio | Driving Range 60 Tee Stations | 1 Saint Ives Country Club Drive Johns Creek, GA 30097 Phone: (770) 497-9432 | ||
Tees / Holes 18 | Yards 6,932 | Par 72 | Slope 139 | Rating 73.4 | |
