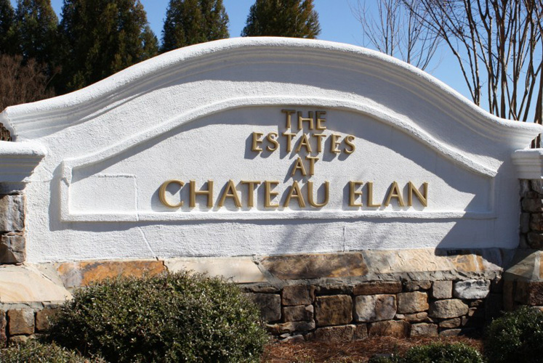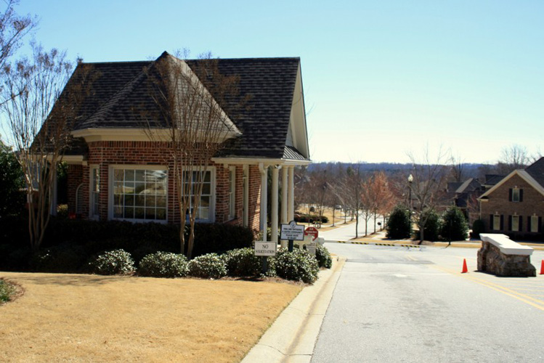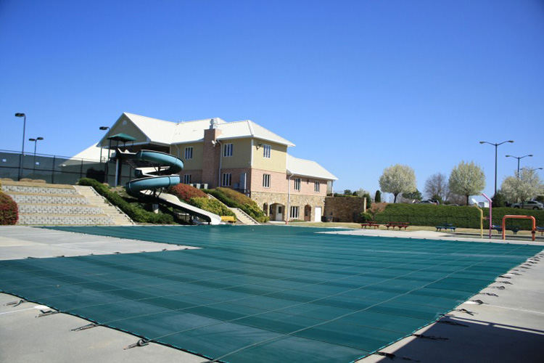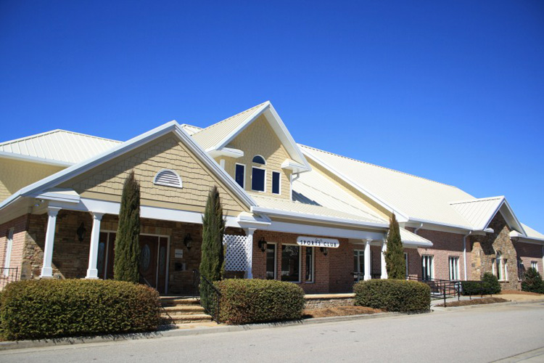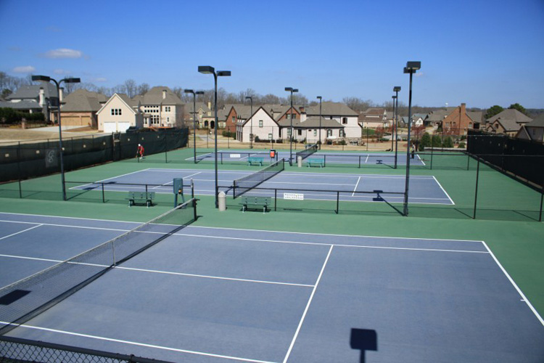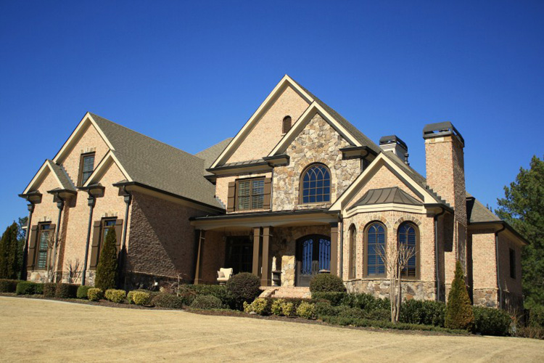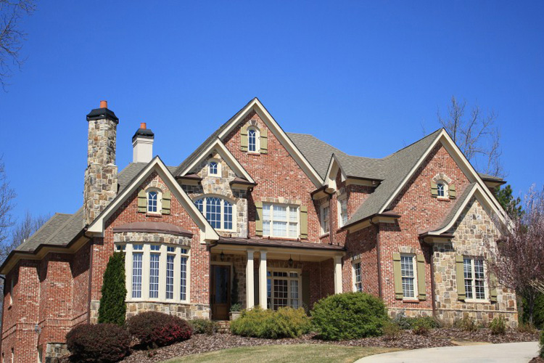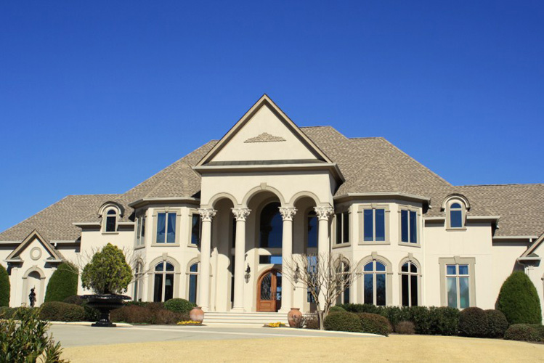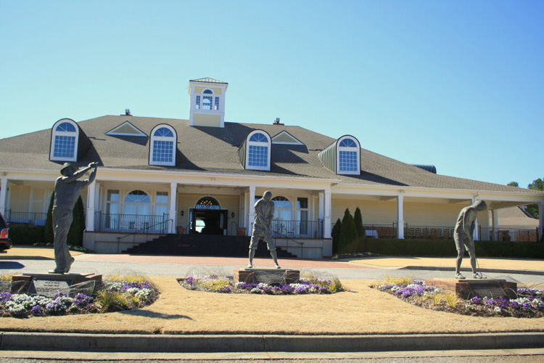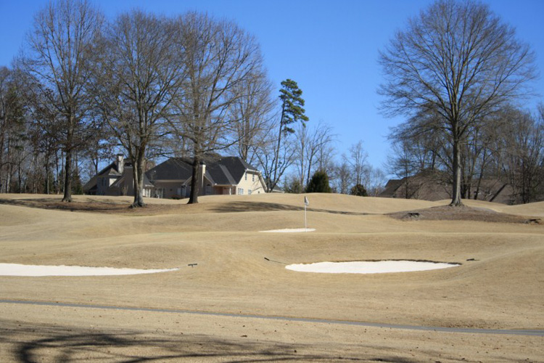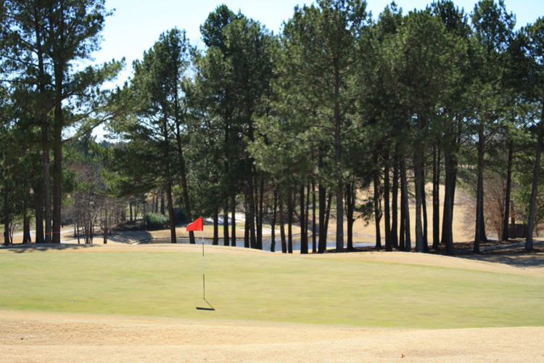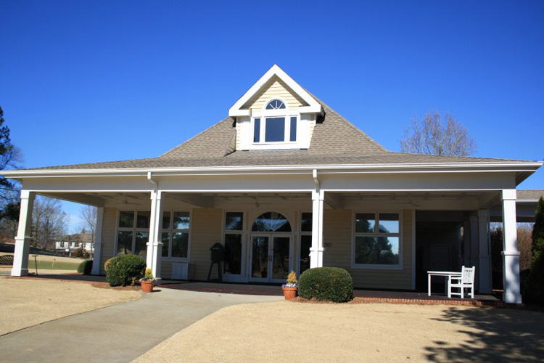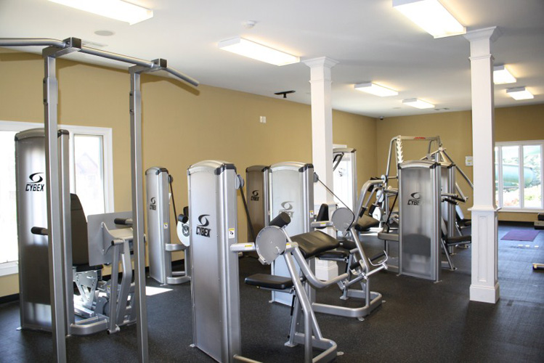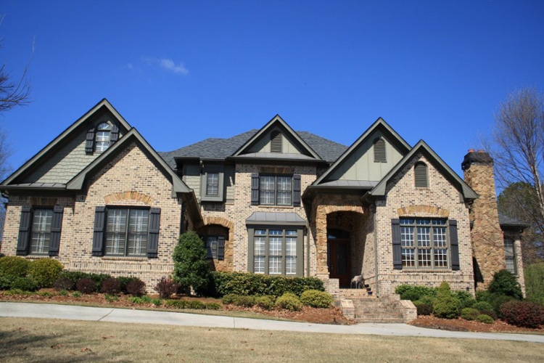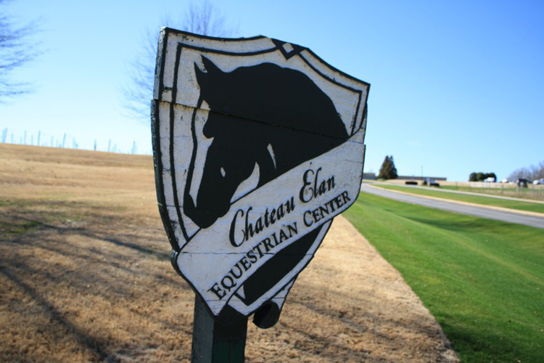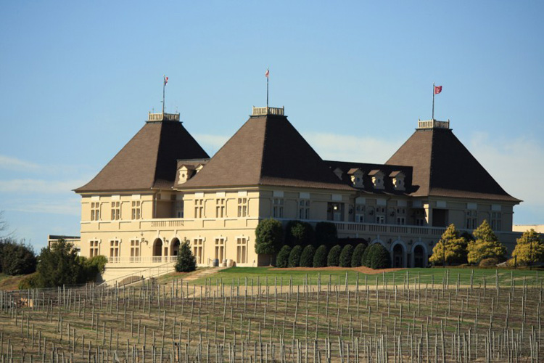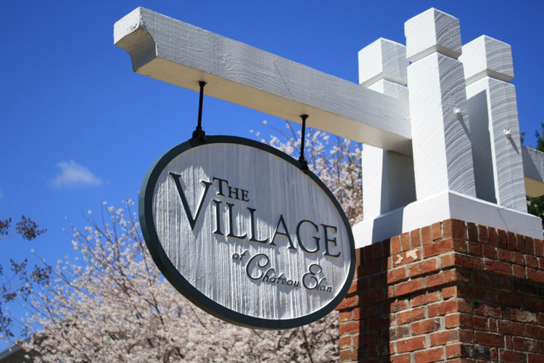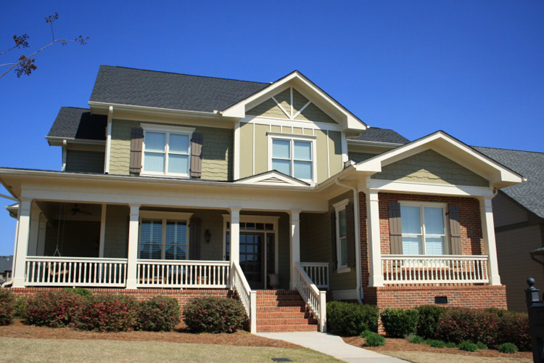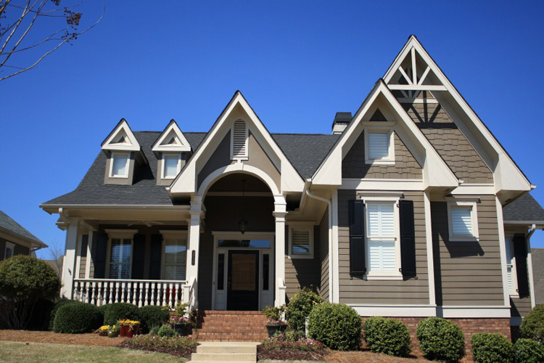Braselton
Chateau Elan
Welcome to Chateau Elan in Braselton, Georgia
Located in historic Braselton, Georgia, Chateau Elan is an exclusive gated community designed around luxury living and the magnificent Chateau Elan Resort Spa and Winery. Designed to eventually include up to 2,000 home sites, this collection of neighborhoods features an eclectic mixture of stately Executive Homes as well as Luxury Cottages – all centered around 54 holes of Championship Golf. The community is close to up-scale shopping and dining at the Mall of Georgia and just a short driving distance away from beautiful Lake Lanier.
Chateau Elan offers a host of luxury amenities designed to meet the needs of families and empty nesters alike. From the luxurious Legends Club to the Junior Olympic Pool and private Sports Club, residents get to experience true resort style living right in their own back yard.
Chateau Elan Amenities:
- 24 Hour Gated Community
- 36 Hole Denis Griffiths designed Public Golf Course
- 18 Hole “Legends” Private Golf Course
- 9 Hole – Par 3 Golf Course
- Legends Private Golf Club
- Full Service Golf Pro Shop
- Fine Dining Restaurant
- Sports Club and Fitness Center
- Indoor Basketball Court and Jogging Track
- 3 Tennis Courts
- Junior Olympic Size Swimming Pool
- Kids Waterslide
- Kids Water Park
- Kids Playground area
- Outdoor Baseball and Soccer Fields
Golf Course Details for Chateau Elan Golf Club
Chateau Elan Golf Club | |||||
|---|---|---|---|---|---|
Type Public / Private | Architect Denis Griffiths | Driving Range 40 Tee Stations | 6060 Golf Club Drive Braselton, GA 30517 Phone: (800) 233-9463 | ||
Tees / Holes 18 (Chateau) 18 (Woodlands) 18 (Legends – Private) 9 (Par 3) | Yards 7,030 6,735 7,030 — | Par 71 72 71 — | Slope 137 135 132 — | Rating 73.9 73.1 72.5 — | |
