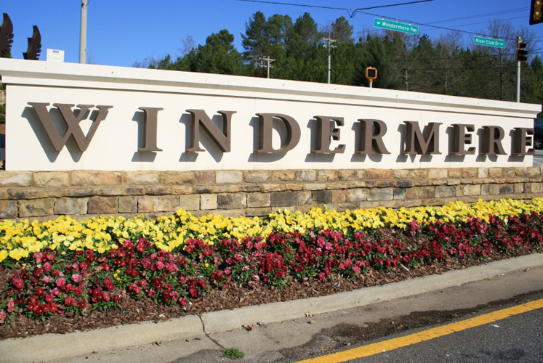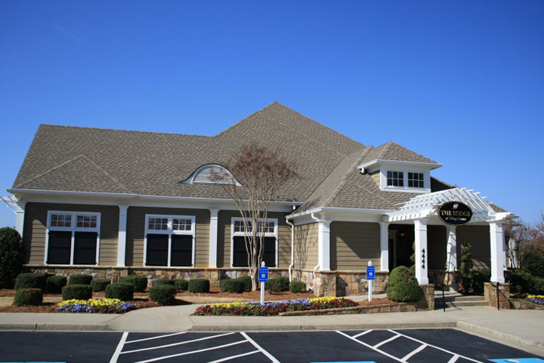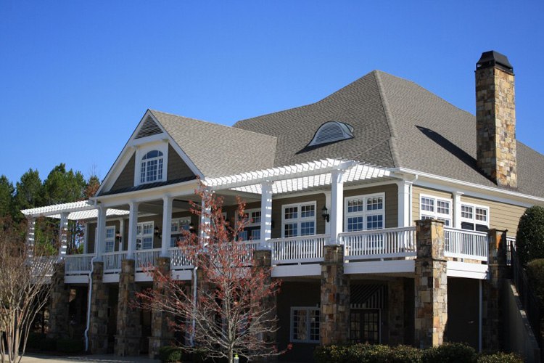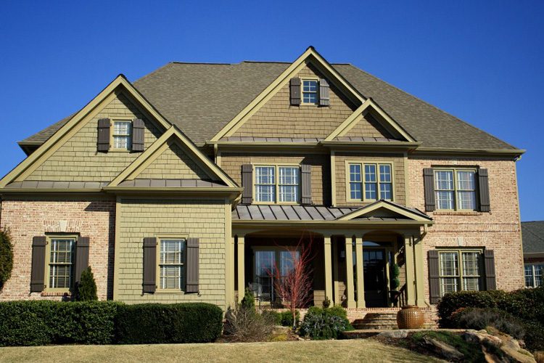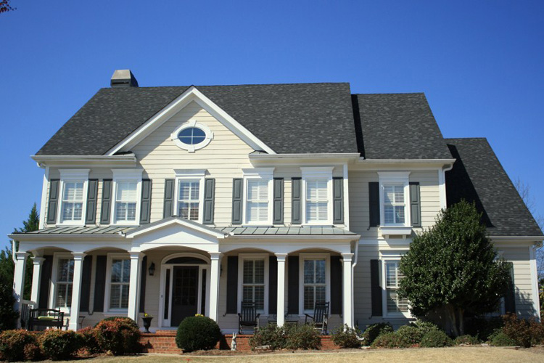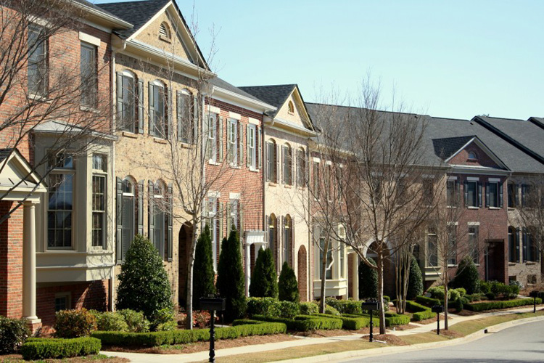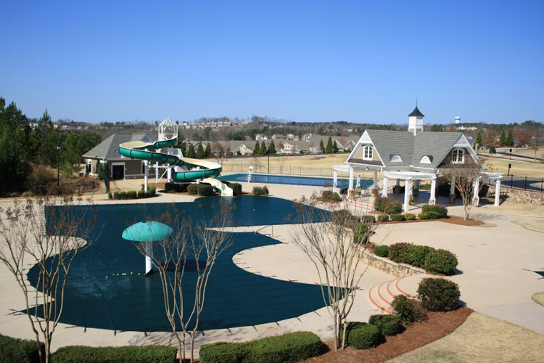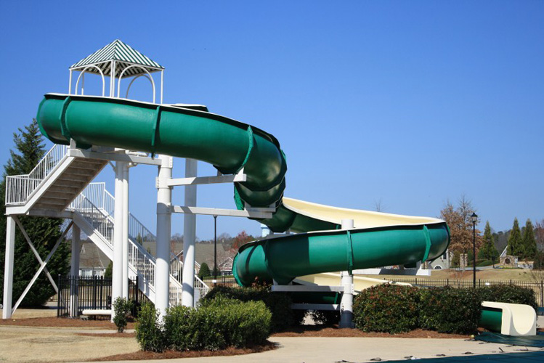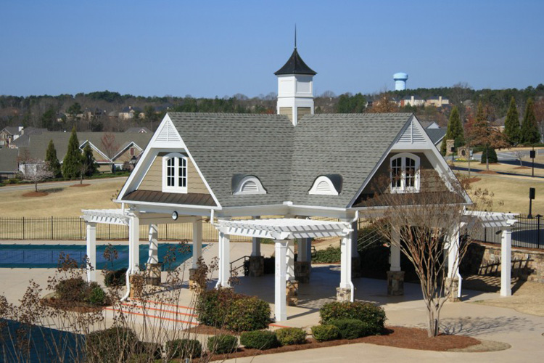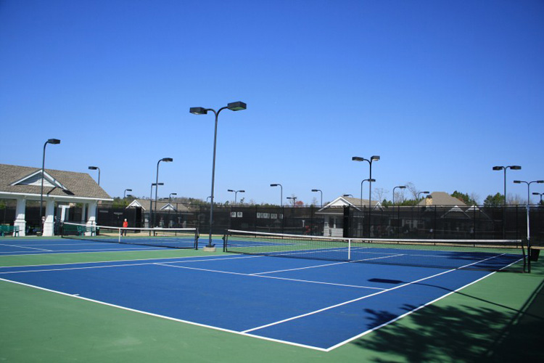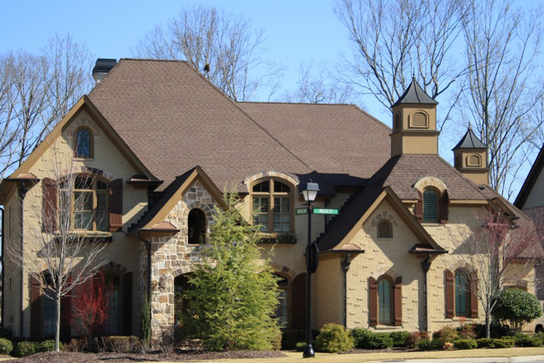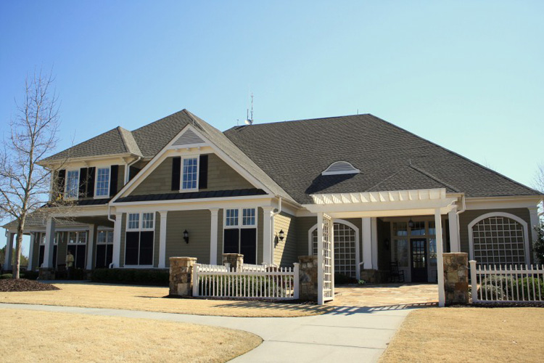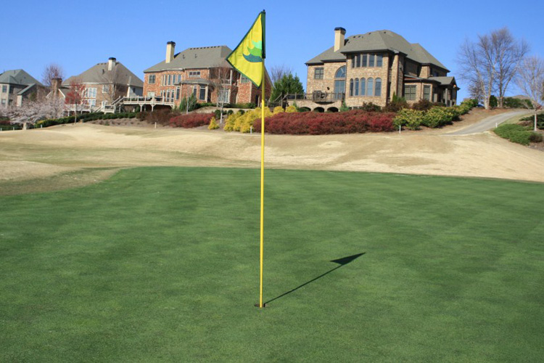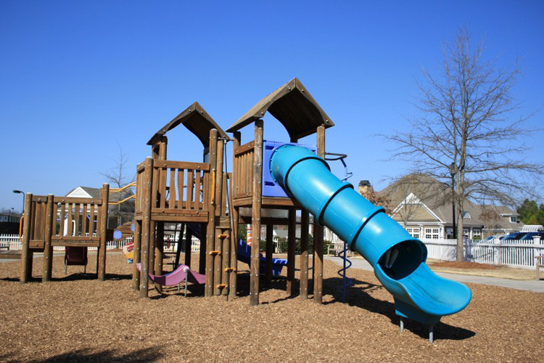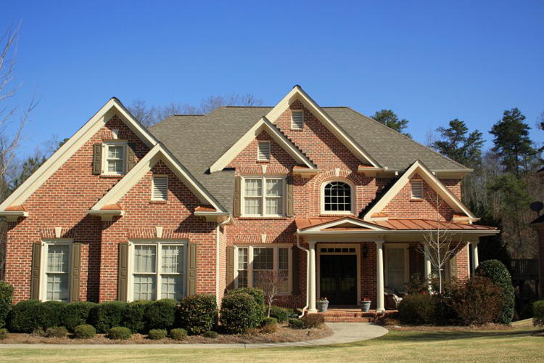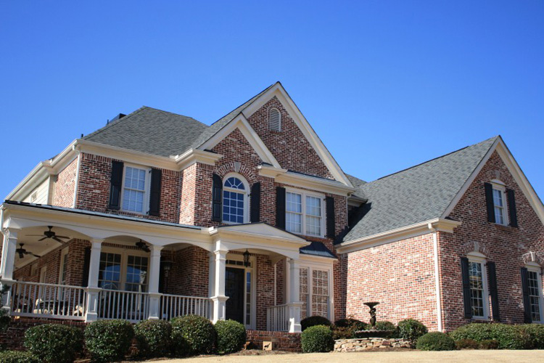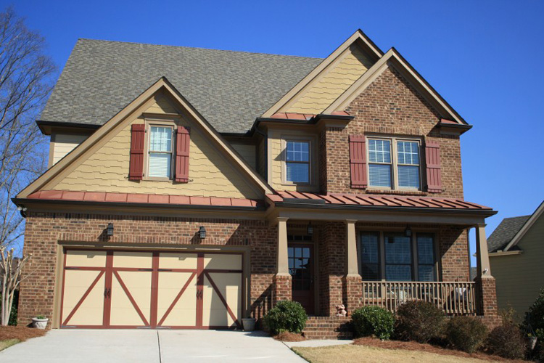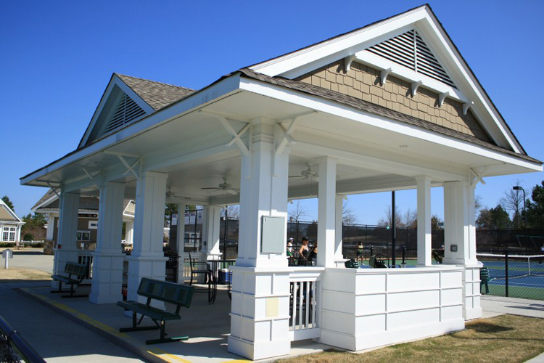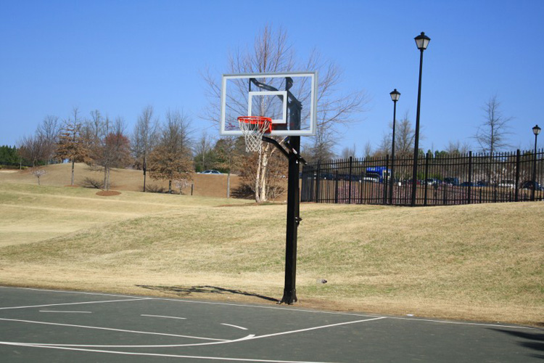Cumming
Windermere
Welcome to Windermere in Cumming, Georgia
Windermere is the largest master planned neighborhood in South Forsyth County and designed as a true work-live-play community. Located along Windermere Parkway in affluent Cumming, Georgia, this community incorporates over 400 acres of open green space and offers every up-scale luxury amenity discriminating buyers could ask for. From stately gated communities of luxurious Executive homes to attractive up-scale Townhomes, Windermere’s inventory of choices covers the complete spectrum to fit every luxury buyer’s budget.
Surrounded by the natural beauty of the North Georgia foothills, the Community features the highly acclaimed – Davis Love designed 18-hole Championship Golf Course. Windermere is built around the handsomely designed Village Center. The Village contains its own Village Lodge Clubhouse, Pavilion, 3 separate swimming pools and an impressive Tennis facility to satisfy every member of the family.
Windermere Amenities:
- 24 Hour Partially Gated Community
- 18 Hole Davis Love designed Golf Course
- Golf Clubhouse
- Casual and Fine Dining facilities
- Village Lodge and Pool Clubhouse
- Pool Pavilion
- Junior Olympic Swimming Pool
- Lap Pool
- Zero-entry Kids Pool and Splash Park
- Kids Waterslide
- 12 Tennis Courts
- Tennis Pavilion
- Basketball Courts
- Kids Playground area
- 87-acre Public Park
- 15 Miles of Walking / Biking Trails
Golf Course Details for Windermere Golf Club
Windermere Golf Club | |||||
|---|---|---|---|---|---|
Type Private | Architect Davis Love | Driving Range 60 Tee Stations | 5000 Davis Love Drive Cumming, GA 30041 Phone: (678) 513-1000 | ||
Tees / Holes 18 | Yards 6,922 | Par 71 | Slope 140 | Rating 73.6 | |
