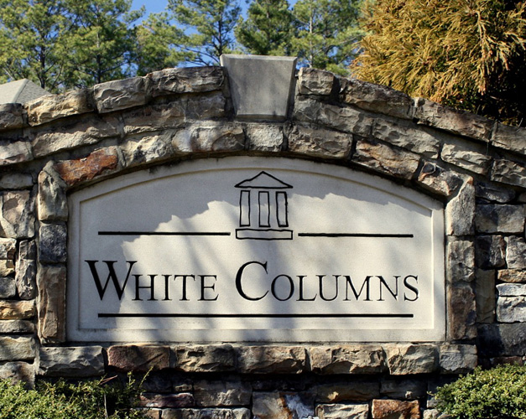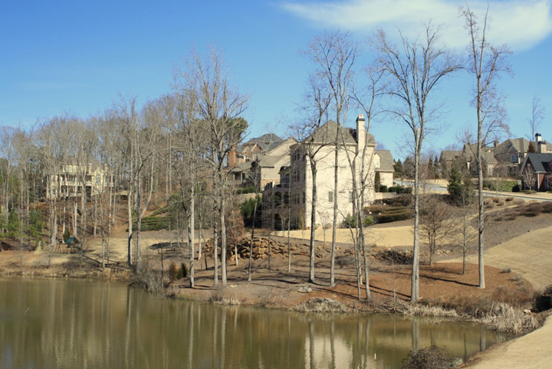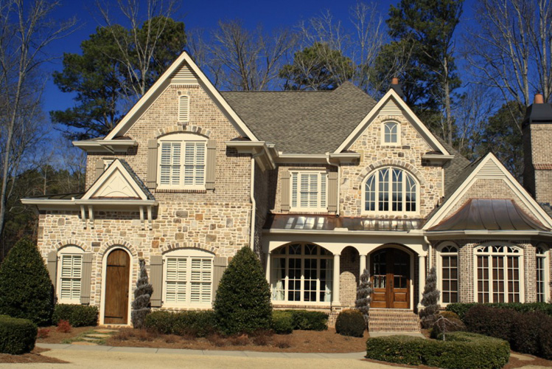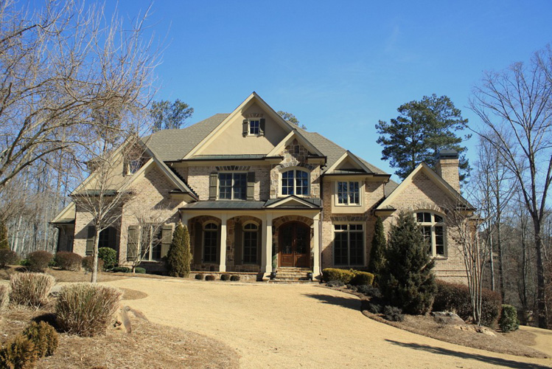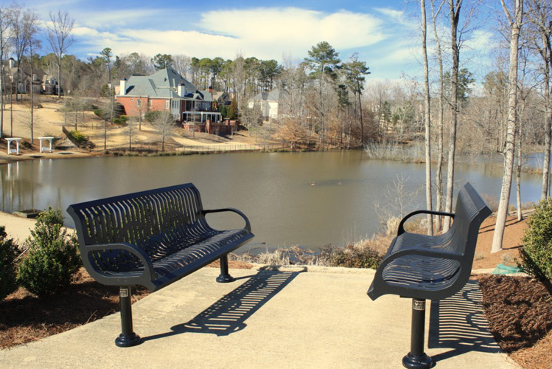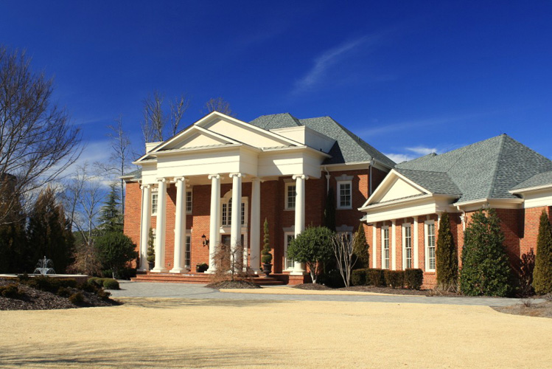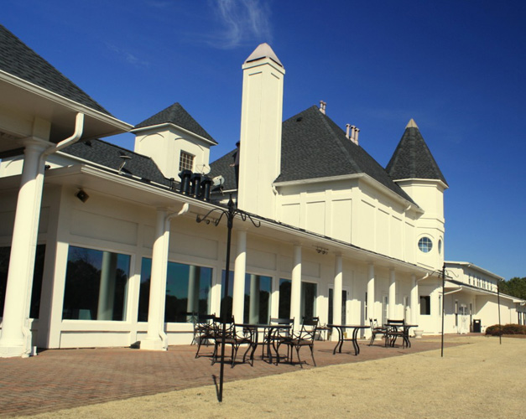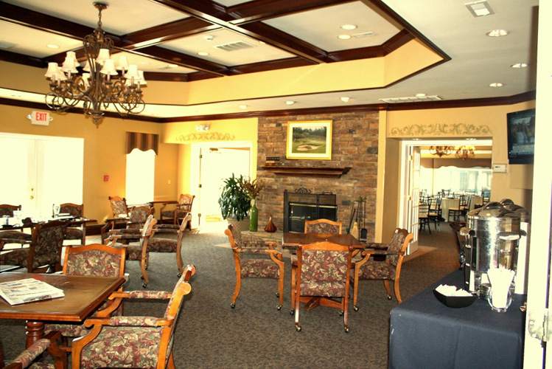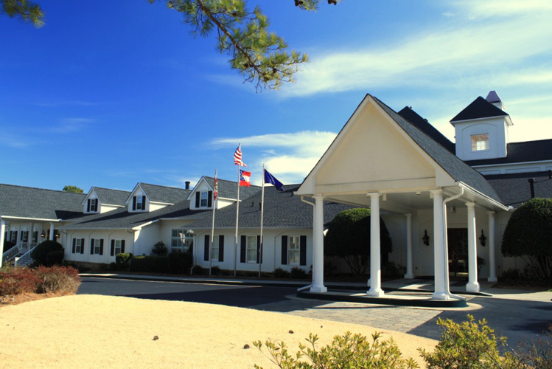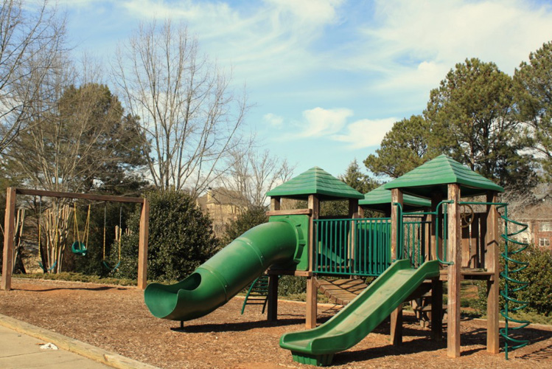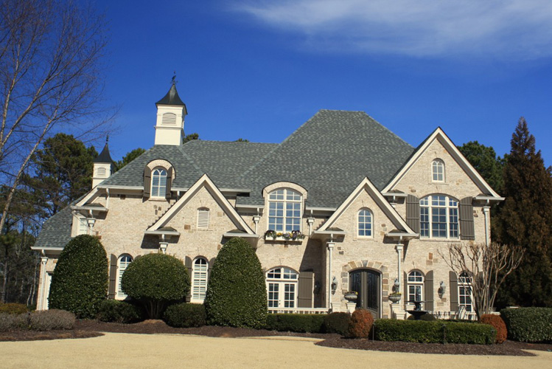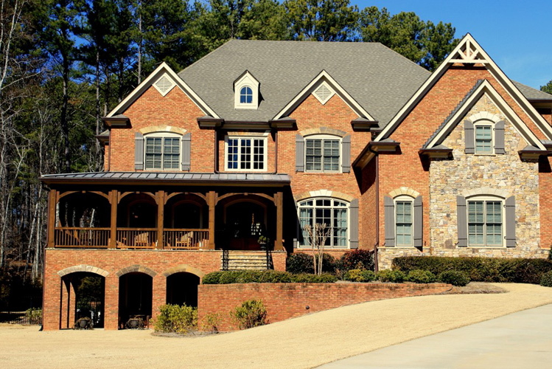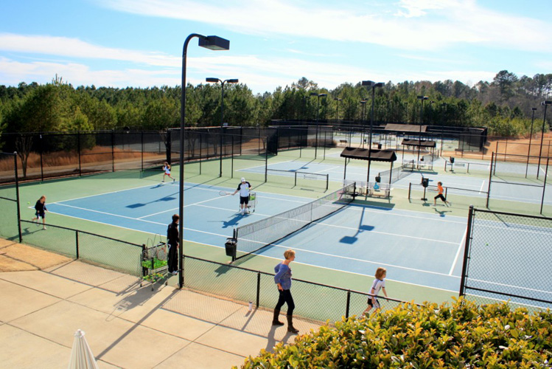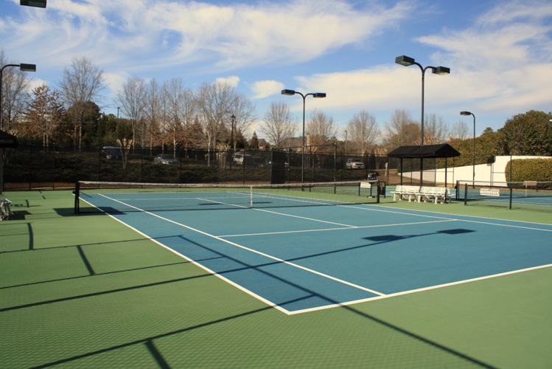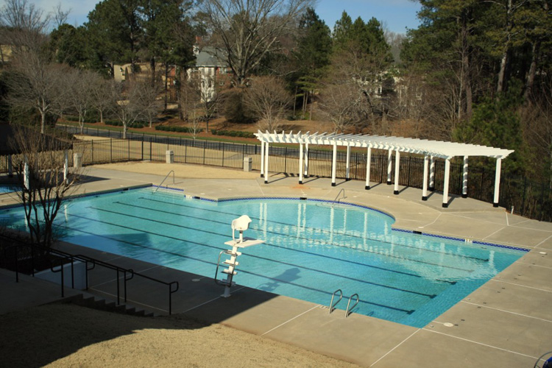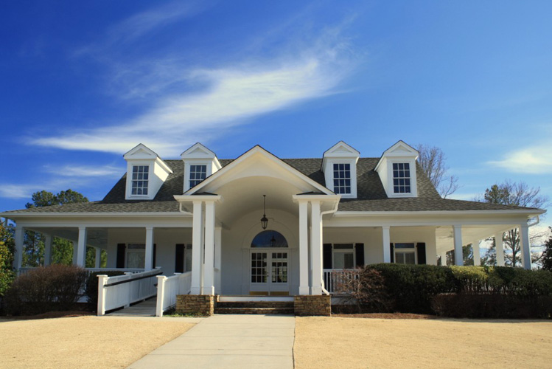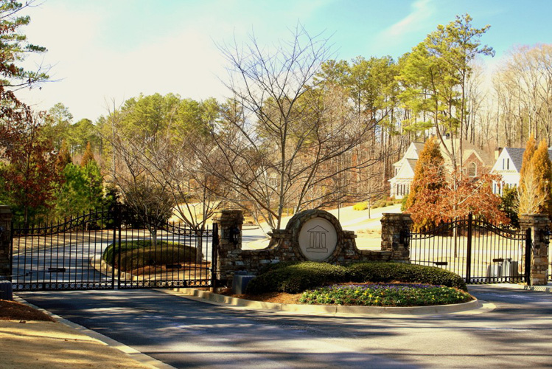Alpharetta
White Columns
Welcome to White Columns Golf and Country Club in Alpharetta and Milton, Georgia
Carved amidst the rolling hills and hardwood forests of Alpharetta and Milton, Georgia, White Columns is a gorgeous Country Club neighborhood located just a short drive from the quaint village community of Crabapple and a convenient commute to downtown Atlanta.
White Columns is known for its large lots of stately brick and shingled homes, many with wrap-around porches and offers an unsurpassed life style for the discriminating buyer. The community is highlighted by a 7,053 yard, 18 – Hole Tom Fazio designed golf course, Junior Olympic swimming pool and impressive 20,000 square foot Clubhouse featuring both casual and fine dining facilities.
White Columns Golf and Country Club Amenities:
- 24 Hour Partially Gated Community
- 18 Hole Tom Fazio designed Golf Course
- Golf Pro Shop and Learning Center
- 20,000 sq ft Golf Clubhouse
- Casual and Fine Dining facilities
- Fitness Center
- Junior Olympic Swimming Pool
- Kids Pool
- 7 Tennis Courts
- Kids Playground area
- Colonial-Style Verandah Pool and Tennis Center Clubhouse
Golf Course Details for White Columns Golf and Country Club
White Columns Golf and Country Club | |||||
|---|---|---|---|---|---|
Type Semi Private | Architect Tom Fazio | Driving Range 45 Tee Stations | 300 Clubhouse Drive Alpharetta, GA 30004 Phone: (770) 343-9025 | ||
Tees / Holes 18 | Yards 7,053 | Par 72 | Slope 135 | Rating 73.8 | |
