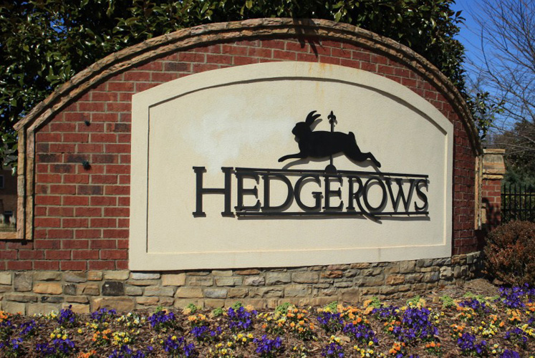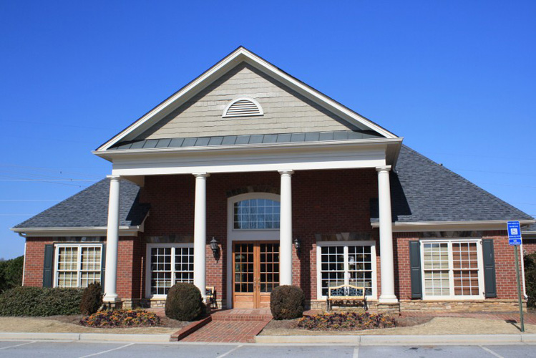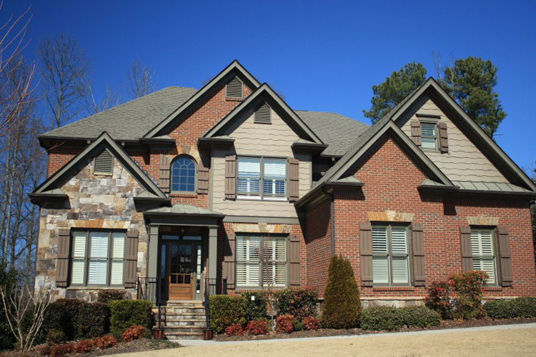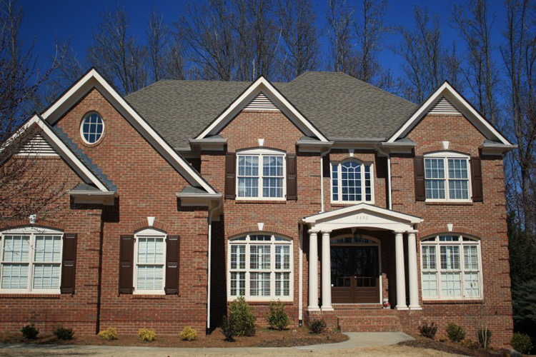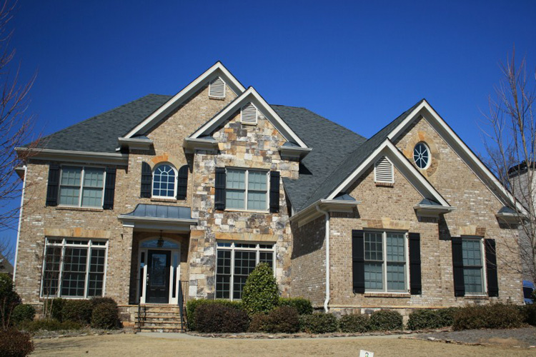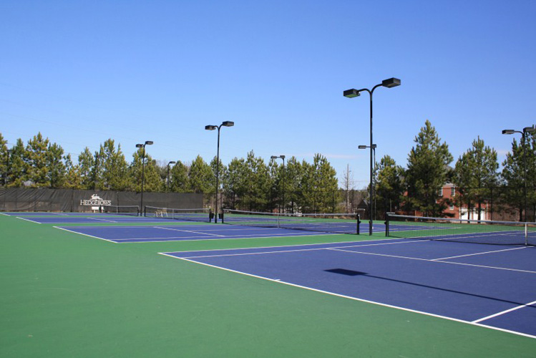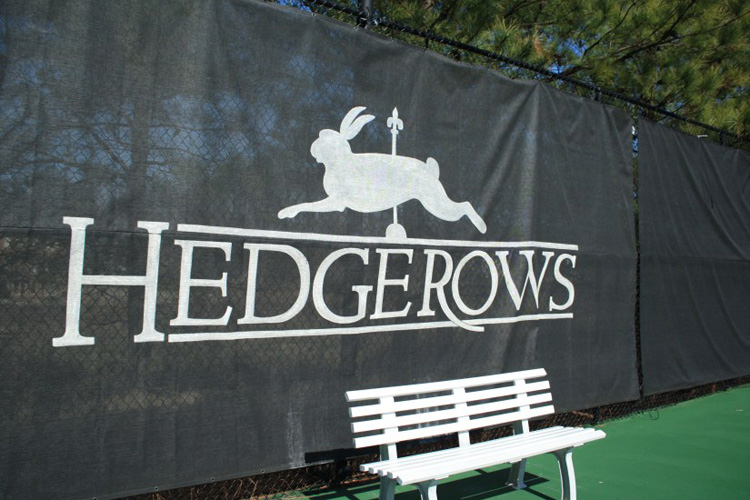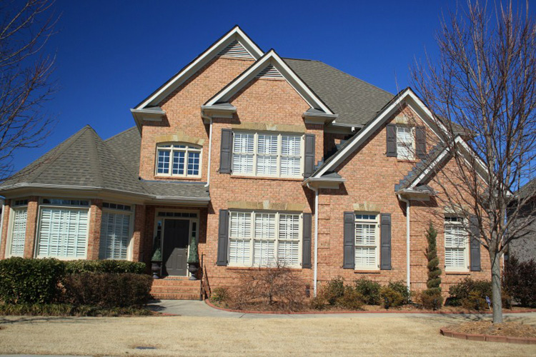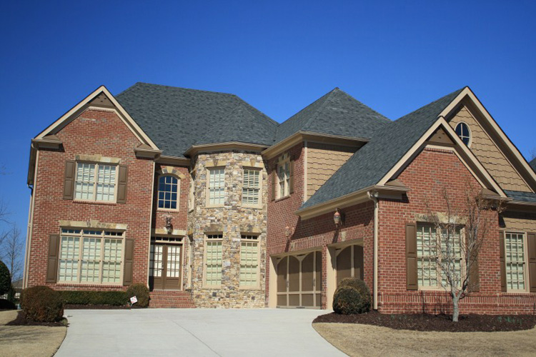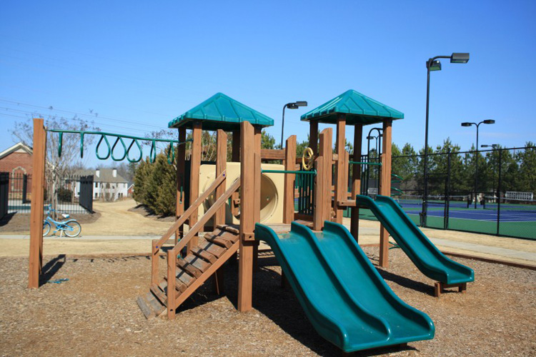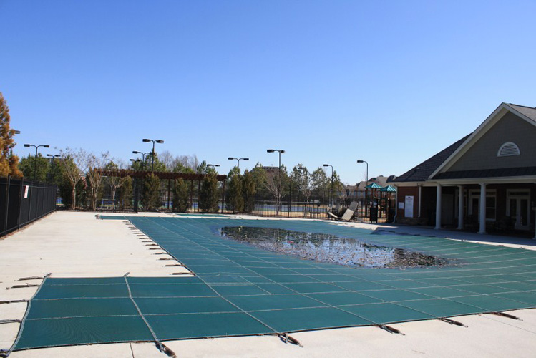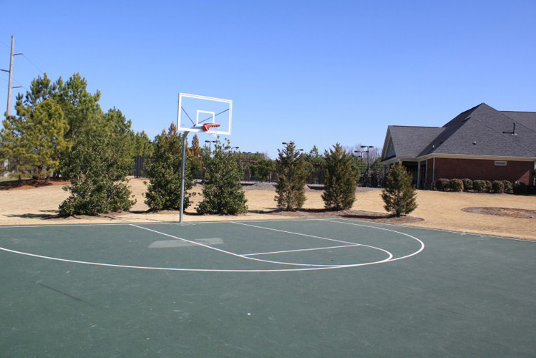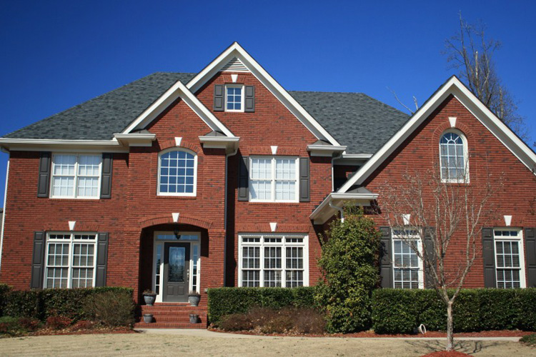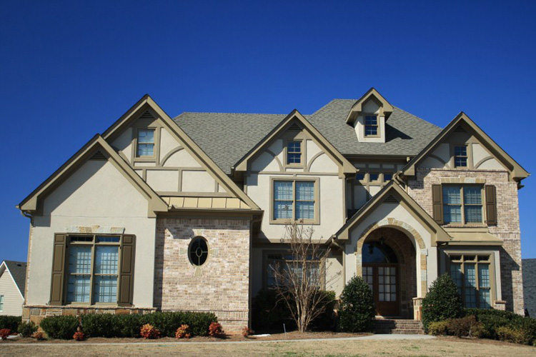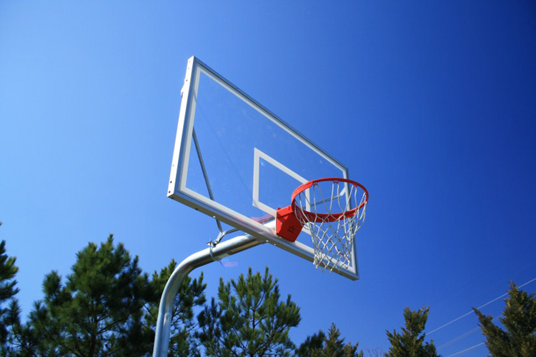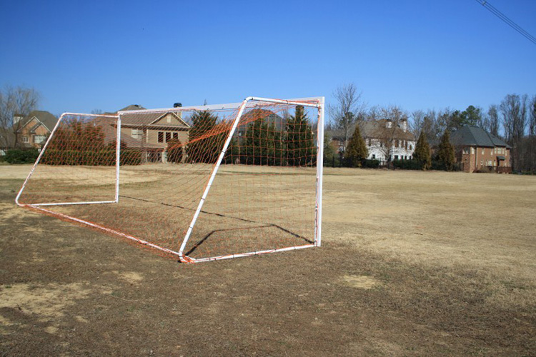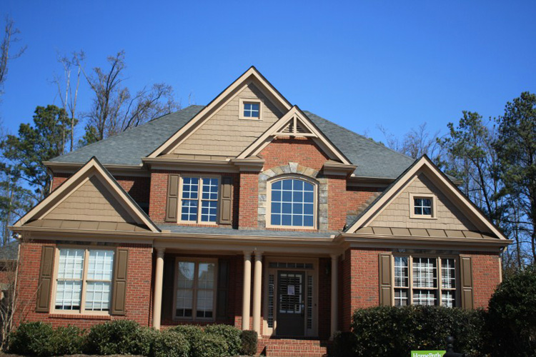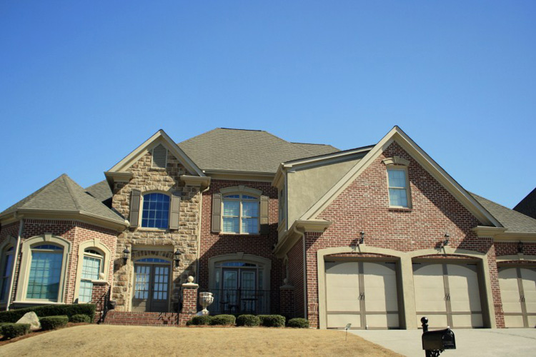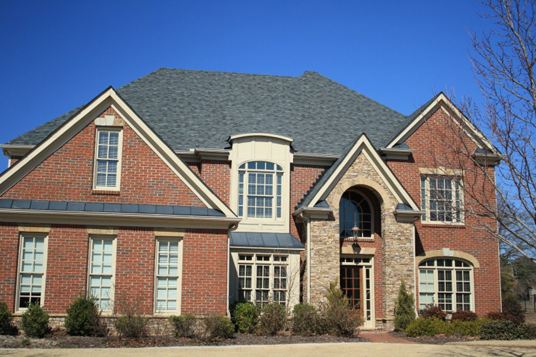Bufford
Hedgerows
Welcome to Hedgerows in Buford, Georgia
Hedgerows is located in the prime affluent growth area of Buford, Georgia, conveniently close to I-85. The community is within easy access to the Mall of Georgia as well as a host of entertainment options including the new Gwinnett Braves Stadium and Gwinnett Arena.
Hedgerows is a community of customized luxury Executive homes offering a good selection of up-scale amenities at a very affordable price. The community is highlighted by its impressive Georgian style Clubhouse, complete with a Junior Olympic sized Swimming Pool and Tennis facilities. The neighborhood was designed around 23 acres of open green space that lend a comfortable uncluttered feel to the community that has proven very popular with attracting new residents.
Hedgerows Amenities:
- Community Clubhouse and Pool Pavilion
- Junior Olympic Swimming Pool
- Kids pool
- 4 Tennis Courts
- Basketball Courts
- Sports Fields
- Kids Playground area
- 23 Acres of open green space
