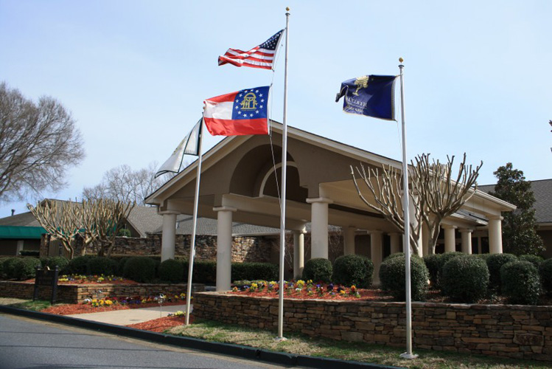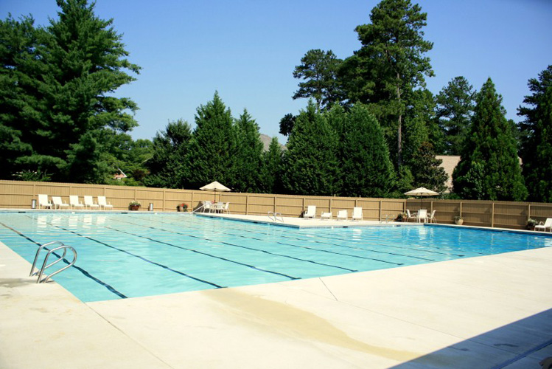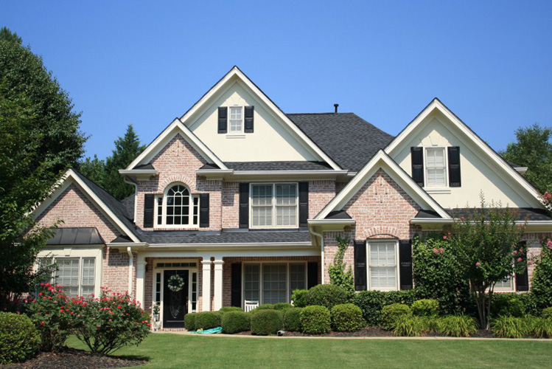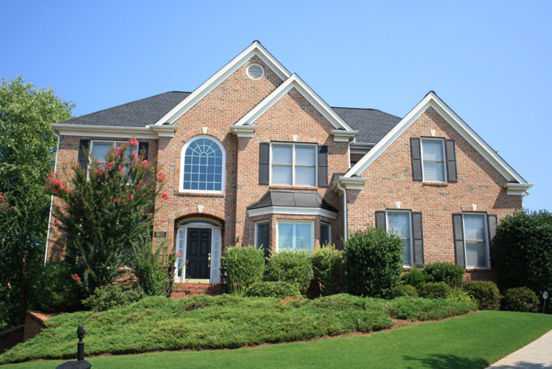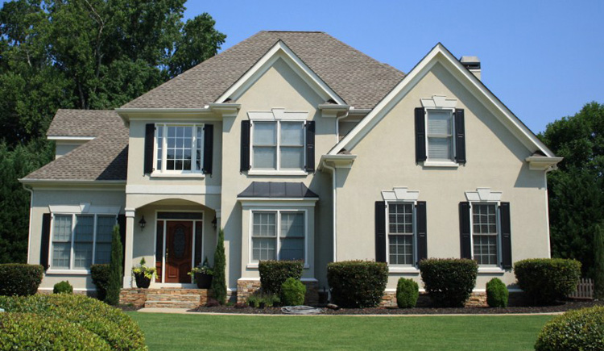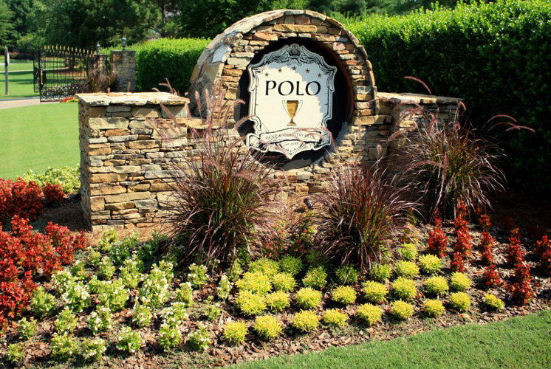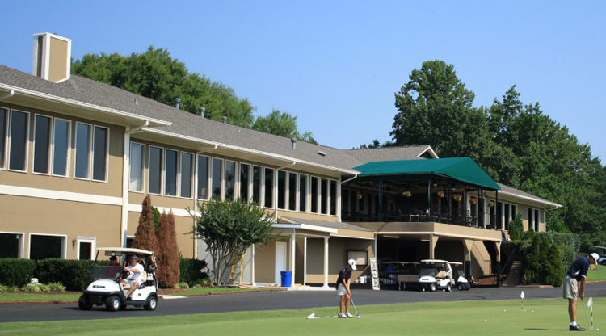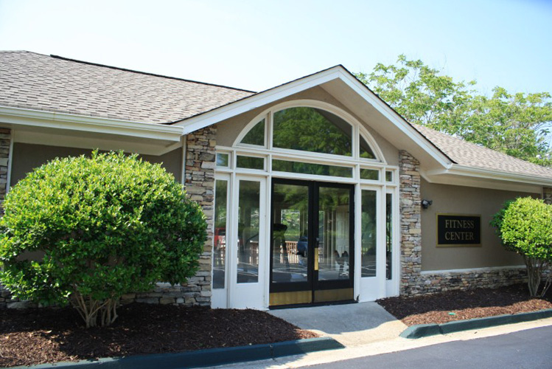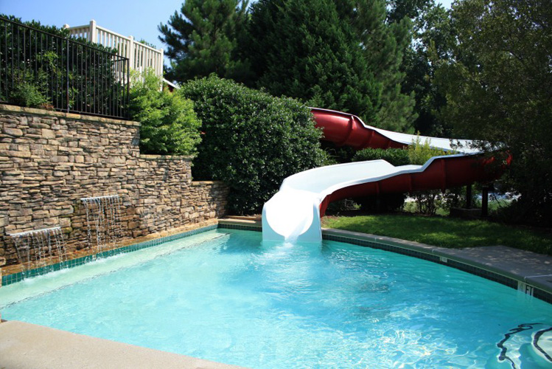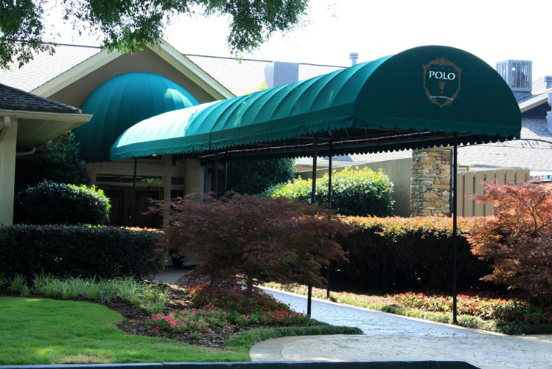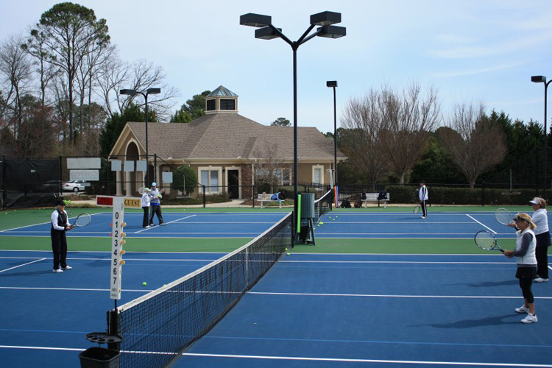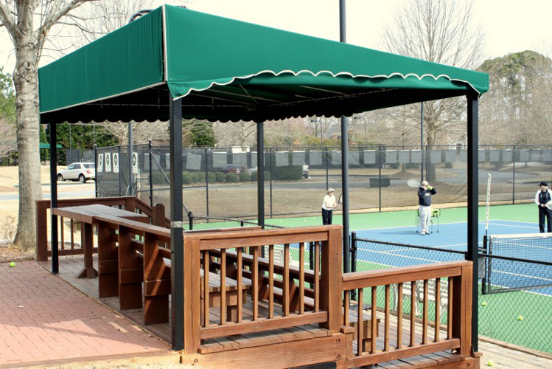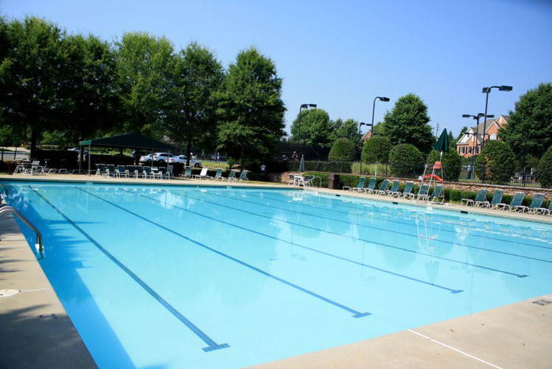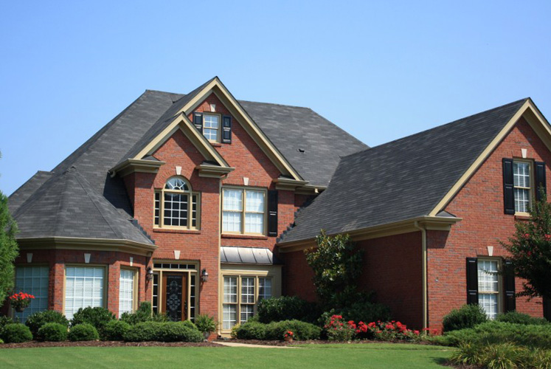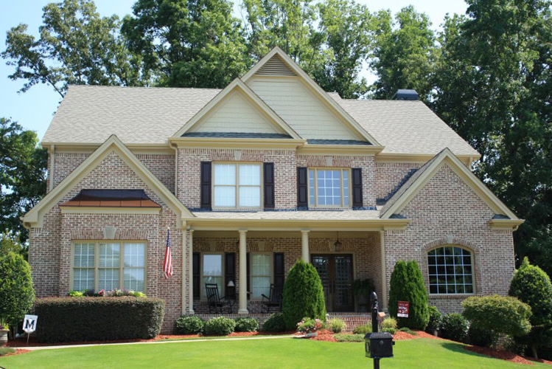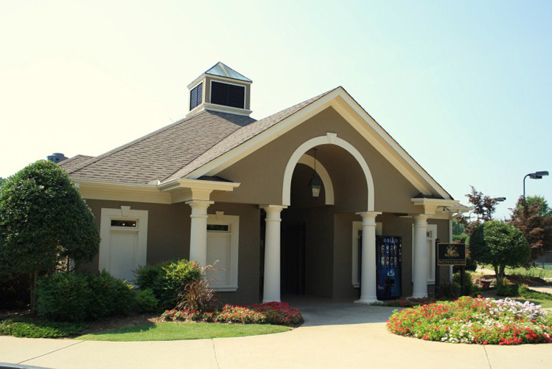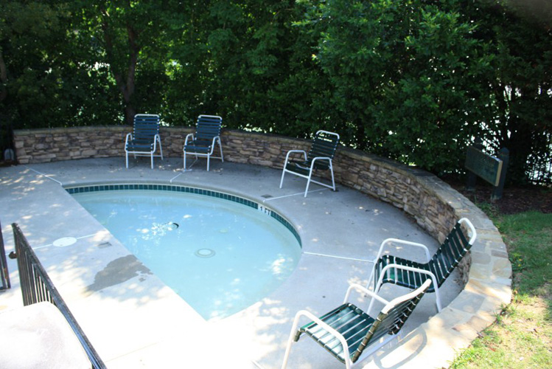Cumming
Polo Golf & Country Club
Welcome to the Polo Golf and Country Club in Cumming, Georgia
The Polo Golf and Country Club is a breathtaking resort style community located just minutes from Lake Lanier in Cumming, Georgia. Conveniently close to GA 400, the neighborhood is minutes from up-scale dining, shopping and entertainment.
The community features 18 holes of championship golf on one of the finest courses in North Atlanta. It also boasts an attractive selection of luxury homes in many price ranges from which to choose, providing a wide choice for every luxury buyer’s budget. Additionally, the neighborhood is well known for its impressive value added package of luxury Country Club amenities. Anchoring the community is the exclusive 30,000 sq ft Clubhouse facility complete with its own Adults only pool and fitness center. The community also features a Junior Olympic size Pool complete with a Waterslide as well as an impressive Tennis facility comprised of both hard and clay courts.
Polo Golf and Country Club Amenities:
- 18 Hole Joe Lee designed Golf Course
- 30,000 sq ft Golf Clubhouse
- Golf Pro Shop
- Casual and Fine Dining facilities
- Fitness Center
- Junior Olympic Swimming Pool
- Adult Only Pool
- Pool Cabana and Grille
- Kids Wading Pool
- Kids Waterslide
- 10 Tennis Courts (8-Hard / 2-Clay)
- Tennis Pavilions
- Kids Playground area
- Biking and Walking Trails
- Equestrian facilities
Golf Course Details for Polo Golf and Country Club
Polo Golf and Country Club | |||||
|---|---|---|---|---|---|
Type Private | Architect Joe Lee | Driving Range 25 Tee Stations | 6300 Polo Club Drive Cumming, GA 330040 Phone: (770) 887-4049 | ||
Tees / Holes 18 | Yards 6,699 | Par 72 | Slope 134 | Rating 72.5 | |

