Duluth
St Marlo
Welcome to St Marlo Country Club in Duluth, Georgia
Located in prestigious Duluth, Georgia, St Marlo Country Club is an exquisite community of European styled Luxury and Estate homes renowned for its elegance and sophistication. Bordered by the Chattahoochee River, the community offers easy access to Highway 141 and GA 400 and is minutes from a host of exclusive shopping, dining and entertainment options.
St Marlo is a gated Country Club community centered around the celebrated 18 – Hole, Denis Griffiths designed Golf Course and bolstered by the favorable tax rates and public school system of Forsyth County. St Marlo’s residents also enjoy a selection of up-scale amenities typical inside Country Club communities. Those amenities include a French Chateau inspired Clubhouse, Junior Olympic Pool and top of the line Tennis facility featuring 9 lighted Tennis Courts.
St Marlo Country Club Amenities:
- 24 Hour Gated Community
- 18 – Hole Denis Griffiths designed Golf Course
- French Chateau Styled Clubhouse
- Outdoor Picnic and Grille Pavilion
- Junior Olympic sized Swimming Pool
- 9 Tennis Courts
- Tennis Pavilion
- Kids Playground area
- Basketball Courts
- Volley Ball Courts
Golf Course Details for the St Marlo Country Club
St Marlo Country Club | |||||
|---|---|---|---|---|---|
Type Private | Architect Denis Griffiths | Driving Range 30 Tee Stations | 7755 St Marlo Country Club Pkwy Duluth, GA 30097 Phone: (770) 495-7725 x236 | ||
Tees / Holes 18 | Yards 6,923 | Par 72 | Slope 138 | Rating 73.5 | |
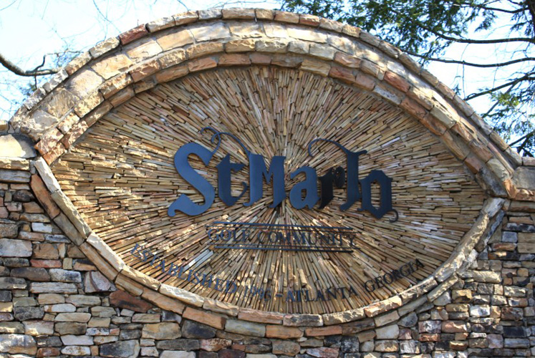
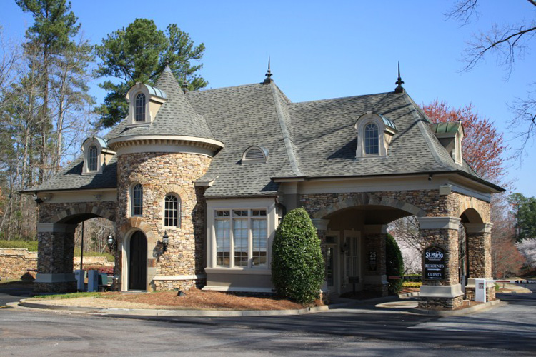
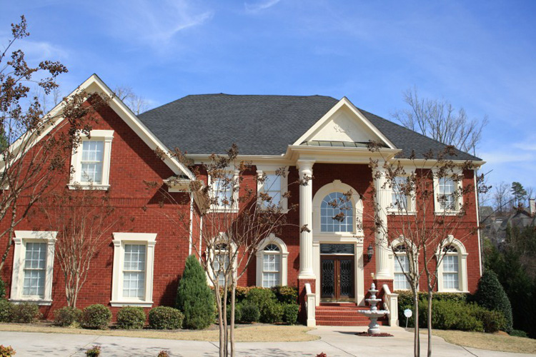
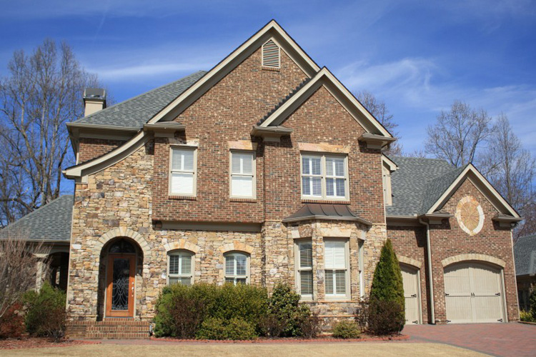
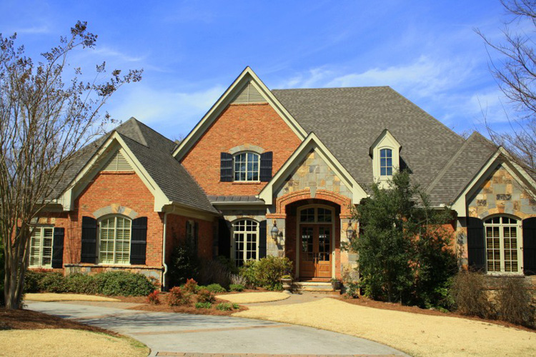
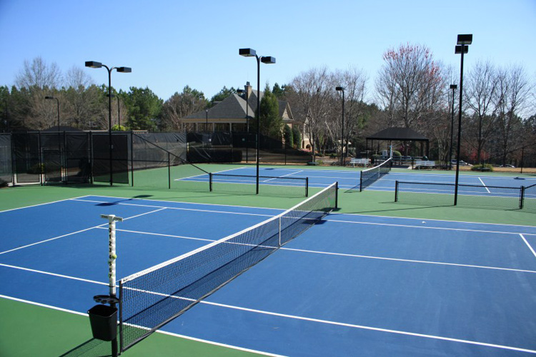
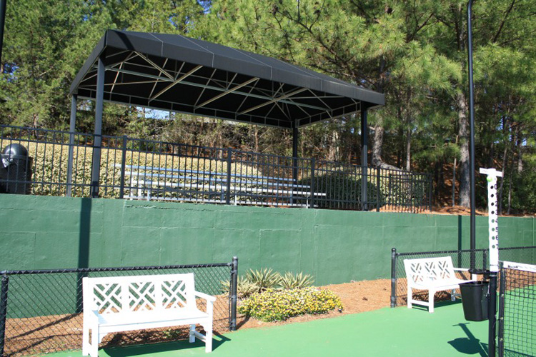

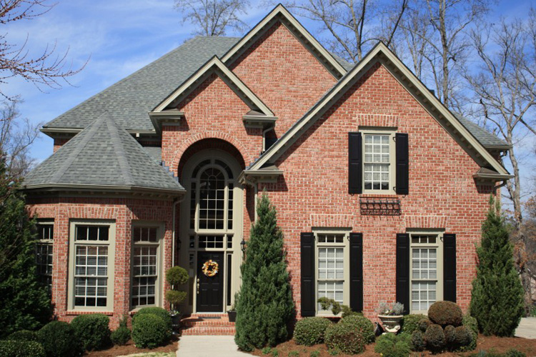
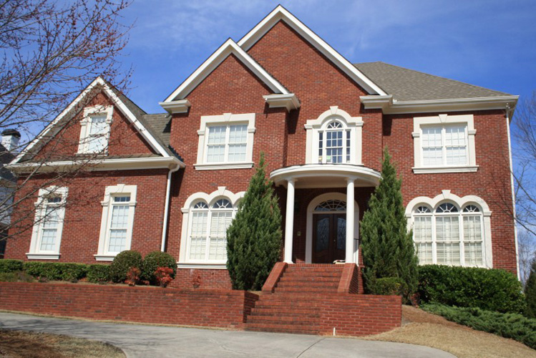
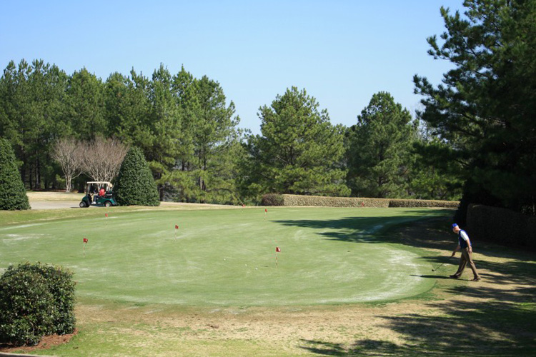
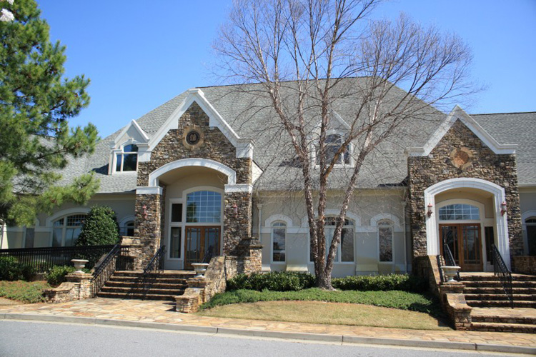
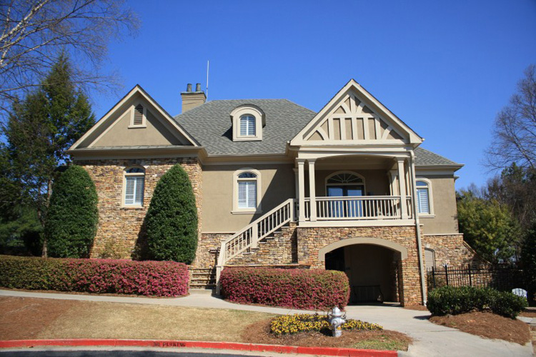
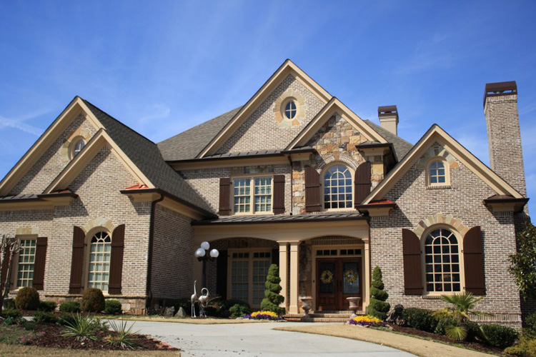
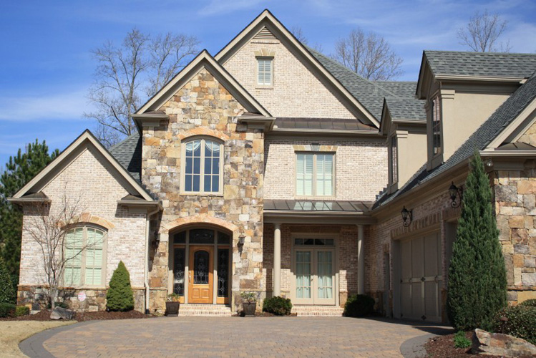
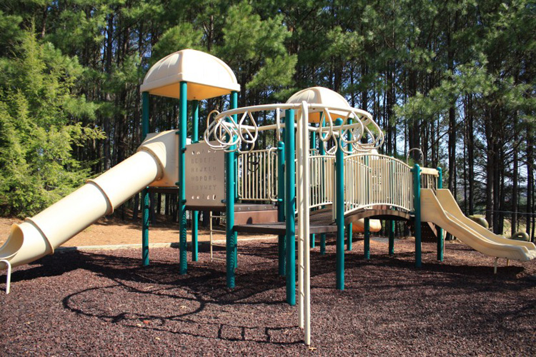
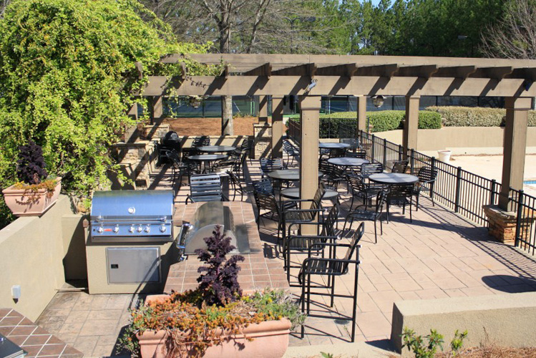
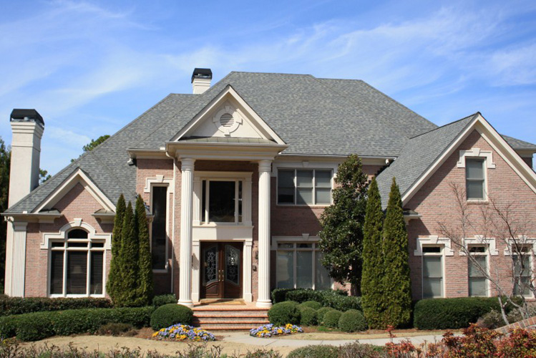
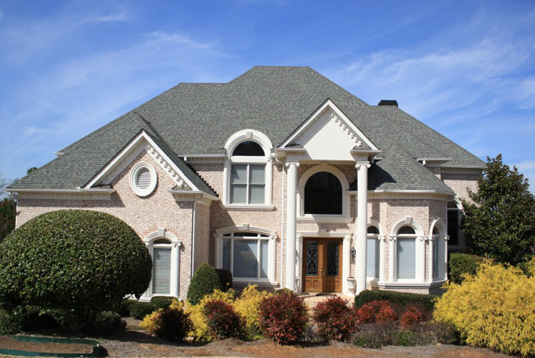


![8250 Royal Saint Georges Way Duluth, Georgia [Professional photos to be added] EXQUISITE 5 bedroom, 5 full baths and 2 half bath stone and stucco beauty located on a quiet CUL-DE-SAC on the 17th Fairway in the GATED and sought after ST MARLO COUNTRY CLUB with BEST schools and LOW Forsyth County taxes! Wide open floor plan with a MODERN flair…soaring ceilings, exposed beams, 14 year roof, double Subzero refrigerator, Wolf double ovens, Fisher Paykel double drawer dishwasher, floating cabinets in the master bath, covered patio from terrace level, private coveted balcony off master suite, billiards room with exotic granite bar, 12 ft ceilings in terrace level, 3 fireplaces, 3 car garage, circular drive and more! Enter through the dramatic two-story foyer, which opens seamlessly to the two-story grand room featuring a limestone fireplace and a wall of windows. The banquet-sized dining room flows into the vaulted keeping room with exposed beams and a fireplace, all overlooking the chef’s kitchen. The kitchen is beautifully appointed with Wolf, Sub-Zero, and Fisher & Paykel appliances, quartz countertops, and an abundance of custom cabinetry. Also on the main level is a richly paneled library overlooking the quiet cul-de-sac, as well as the vaulted primary suite with a private balcony offering golf course views. The luxurious primary bath features a frameless shower, Jacuzzi tub, floating cabinetry, and an expansive California closet. The second level offers two oversized bedrooms, each with a large walk-in closet and private bath, perfectly positioned to flank the two-story foyer. The terrace level boasts 12-foot ceilings throughout and an abundance of natural light. This level includes a billiards room with bar, media room, storage room, two spacious bedrooms with private baths, and a powder room. Step out to the covered patio overlooking the private backyard. This truly one-of-a-kind floor plan is a rare find in St Marlo.](https://dvvjkgh94f2v6.cloudfront.net/7f422b9d/123456%2C%20508193971/83dcefb7.jpeg)
