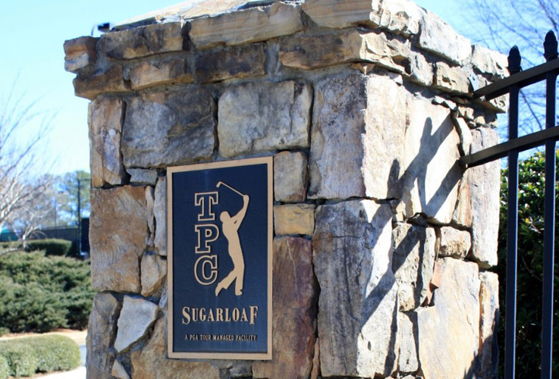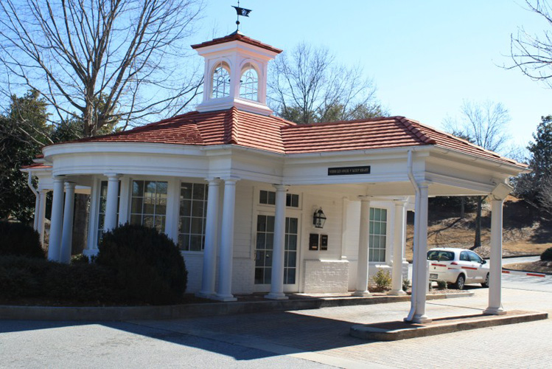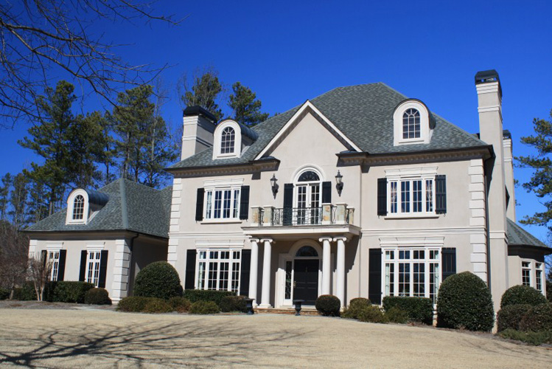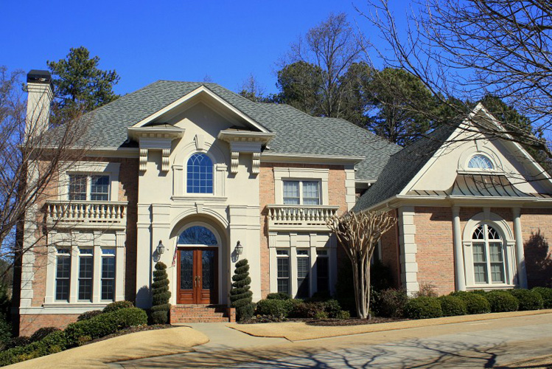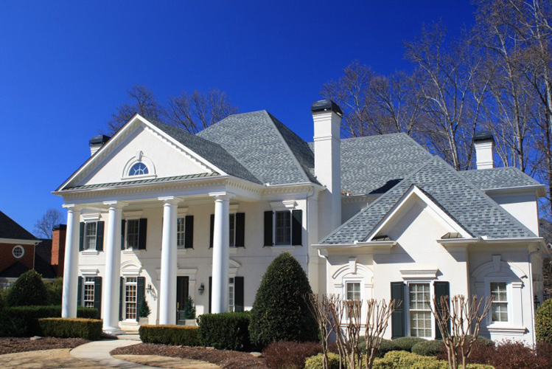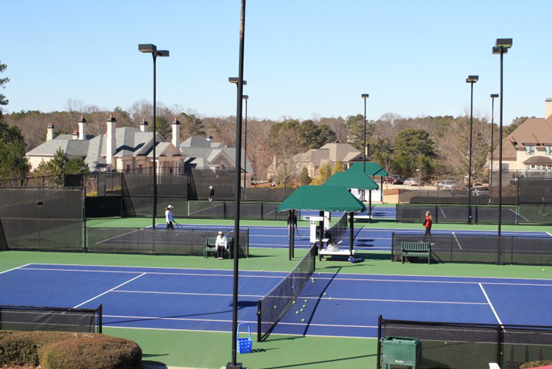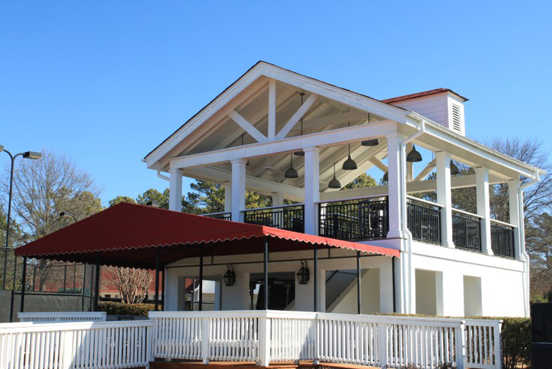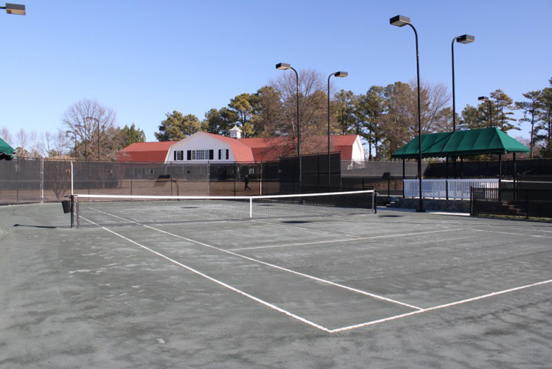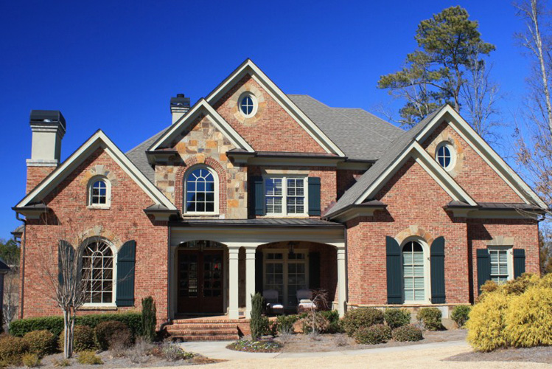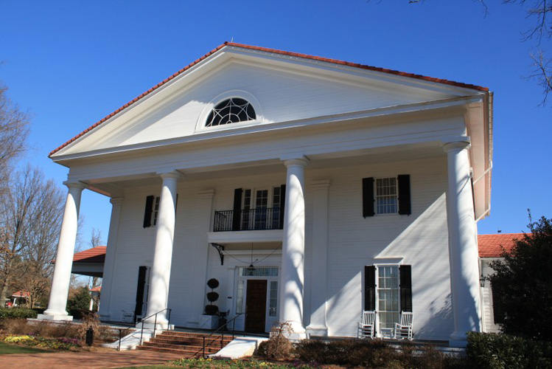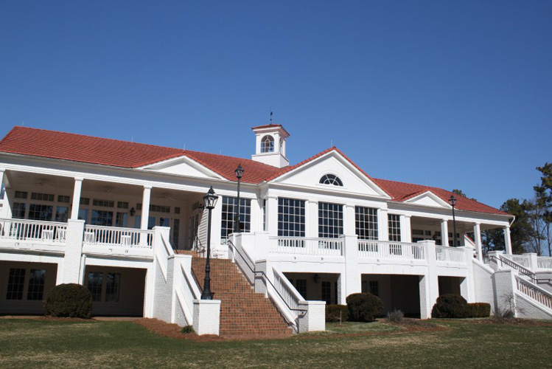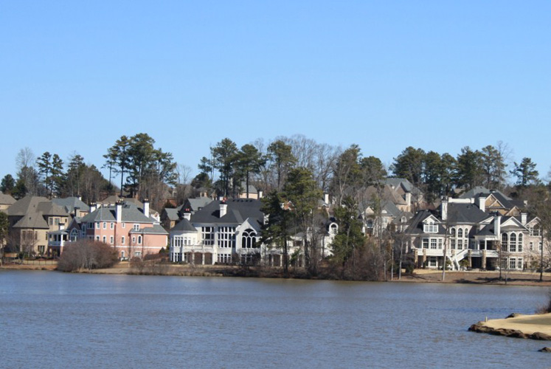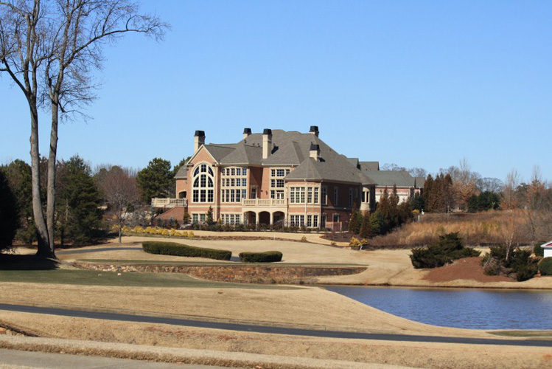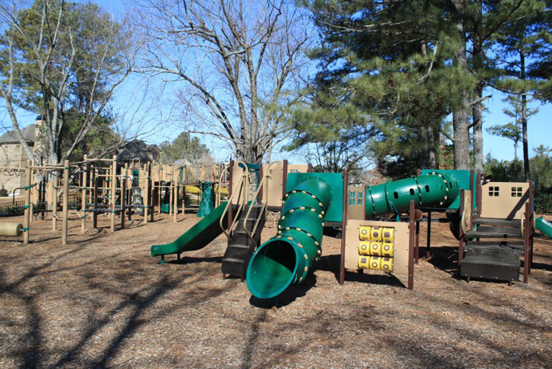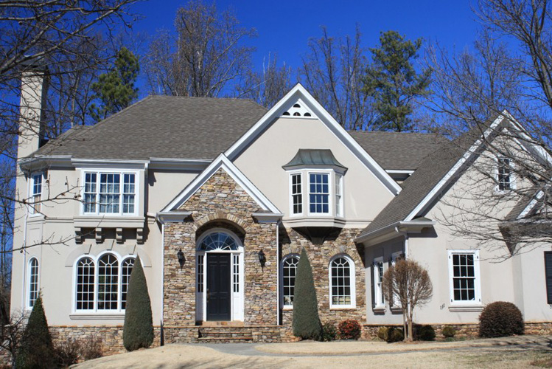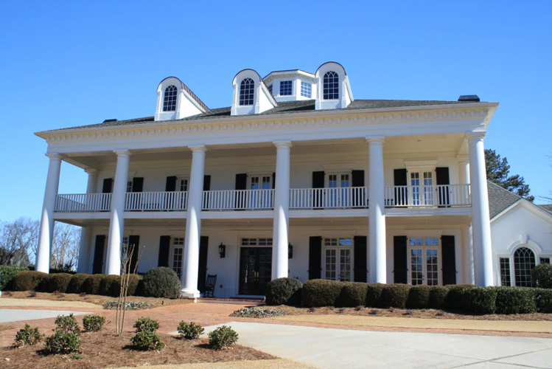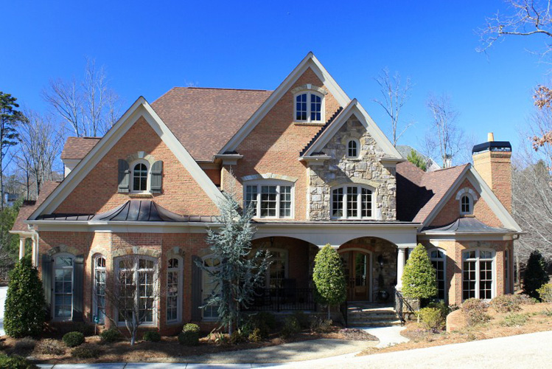Duluth
Sugarloaf Country Club
Welcome to Sugarloaf Country Club in Duluth, Georgia
Sugarloaf Country Club is located in prestigious Duluth, Georgia in the heart of Gwinnett County’s business and entertainment district. This exquisite gated Country Club community is comprised of an eclectic mix of elegant European Luxury and Executive Estate homes that take inspiration from its deep Southern and equestrian roots. Sugarloaf is minutes from I-85, approximately 40 miles outside of downtown Atlanta.
Anchoring the community is the acclaimed 27 – Hole, Greg Norman designed TPC at Sugarloaf Golf Club. The Antebellum inspired Clubhouse includes fine dining facilities and the course has played host to a number of major professional tournaments. Sugarloaf features a generous mix of up-scale amenities beginning with the Southern charm of the community Sports Center. The center includes fitness and aerobic facilities as well as an impressive professional Tennis complex comprised of a mixture of 14 Hard and Clay courts. Rounding out the amenity offerings are 3 pools, including an Olympic sized competition Pool and Kids pool complete with its own adjacent Waterslide.
Sugarloaf Country Club Amenities:
- 24 Hour Gated Community
- 27 – Hole Greg Norman designed TPC Private Membership Golf Club
- 60, 000 sq ft Southern Classic designed Golf Clubhouse
- Fine Dining facilities
- Golf Pro Shop
- 3 Private neighborhood Lakes
- 14 Tennis Courts (8 – Hard) (6 – Clay)
- Tennis Pavilion
- Family Fitness and Aerobic Sports Center
- Kids Activity Center
- Olympic Competition Swimming Pool
- Adults Only Leisure Pool
- Interactive Kids Pool
- Kids Waterslide
- Kids Playground area
Golf Course Details for TPC at Sugarloaf Golf Club
TPC at Sugarloaf Golf Club | |||||
|---|---|---|---|---|---|
Type Private | Architect Greg Norman | Driving Range 25 Tee Stations | 2595 Sugarloaf Club Drive Duluth, GA 30097 Phone: (770) 418-1113 | ||
Tees / Holes 9 (The Stables) 9 (The Meadows) 9 (The Pines) | Yards 7,259 7,259 7,259 | Par 72 72 72 | Slope 145 145 144 | Rating 76.0 76.0 75.0 | |
