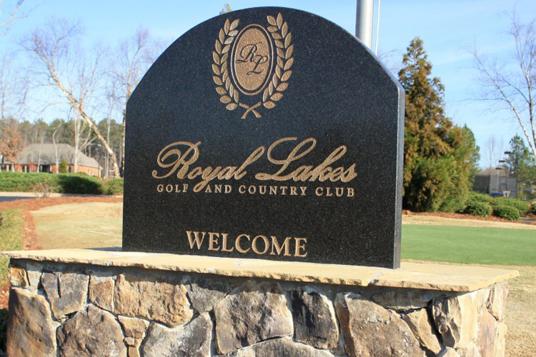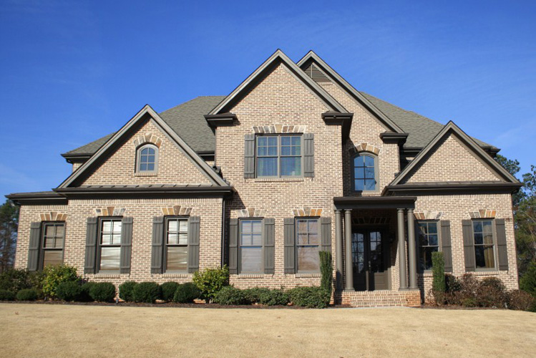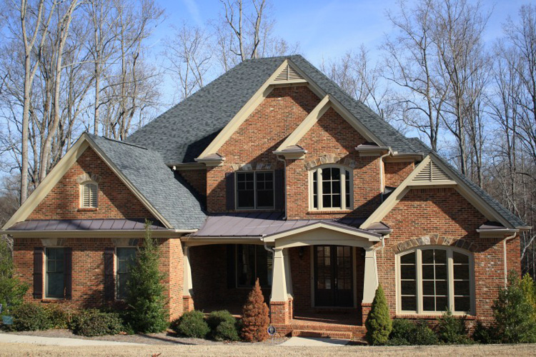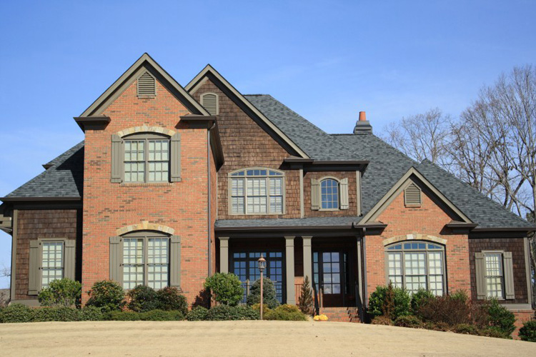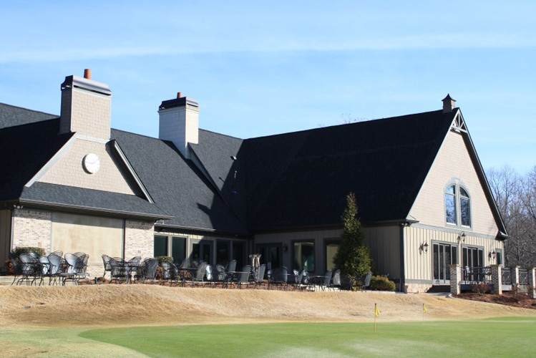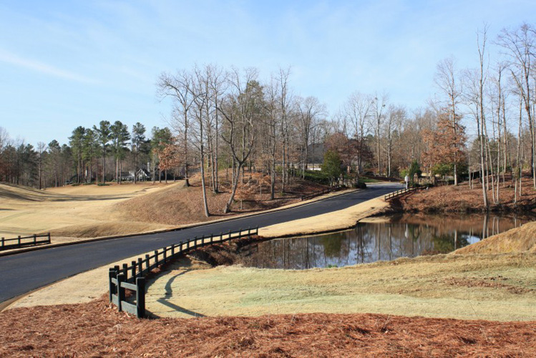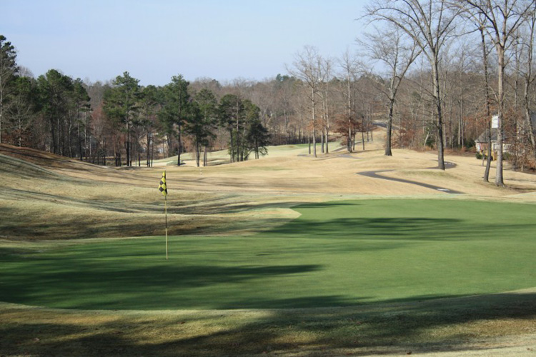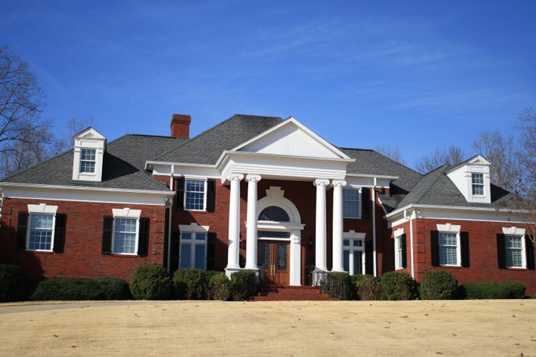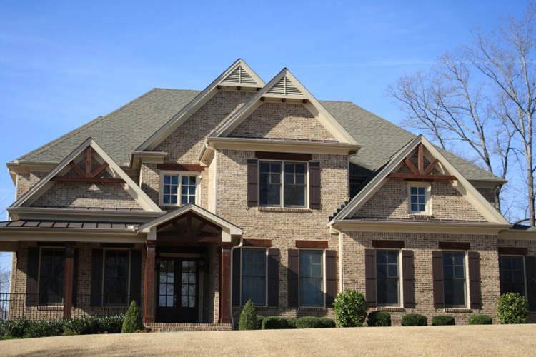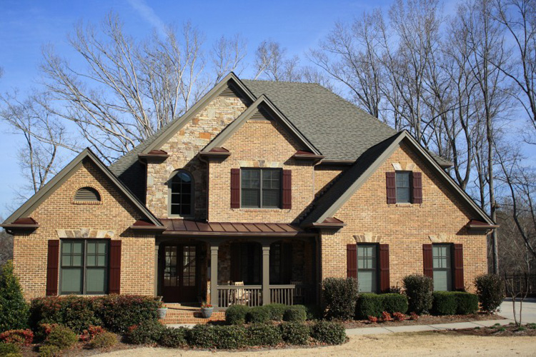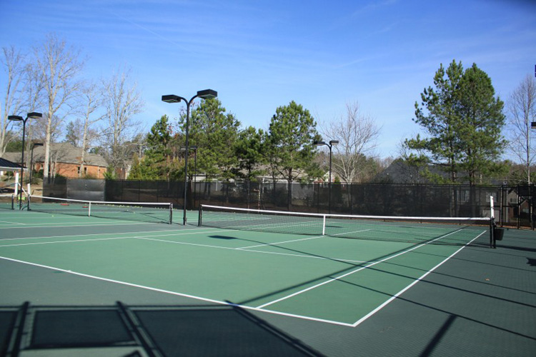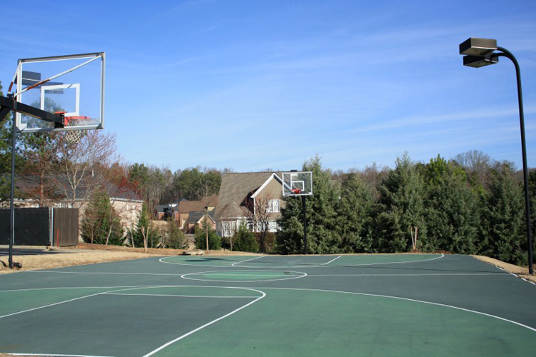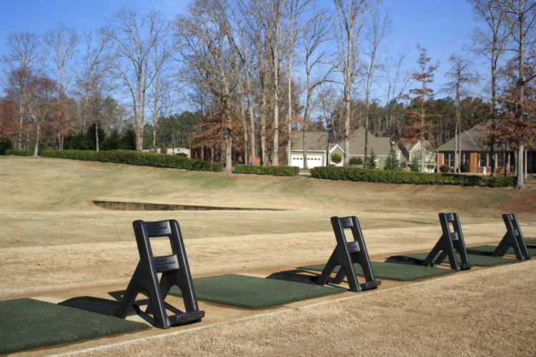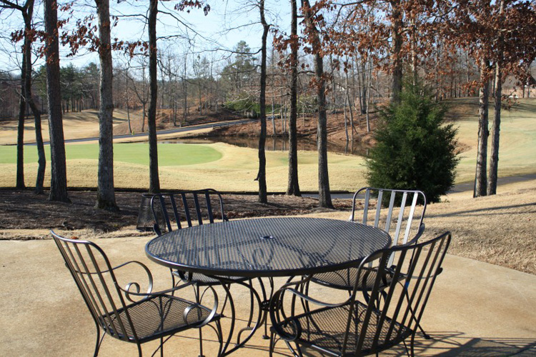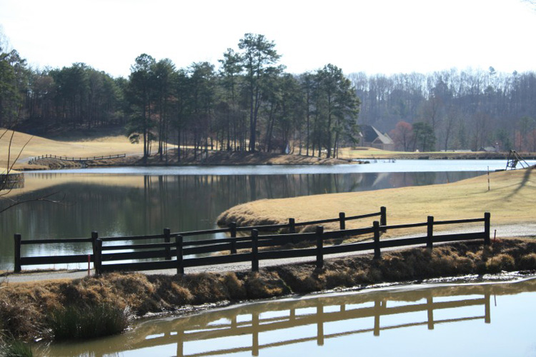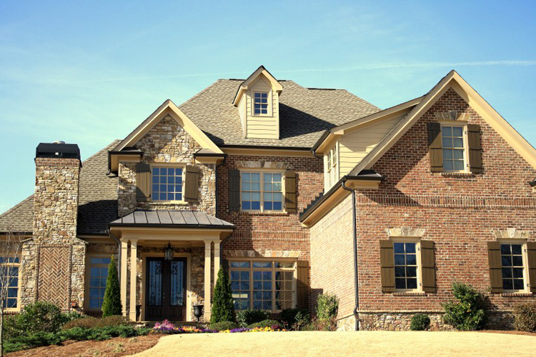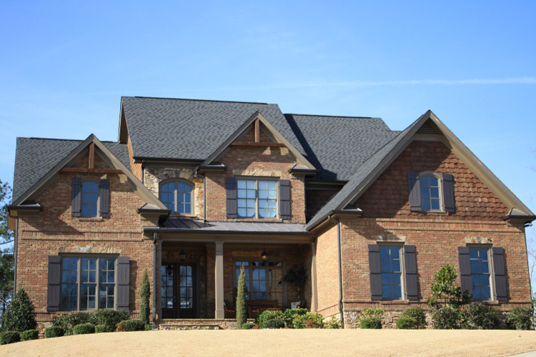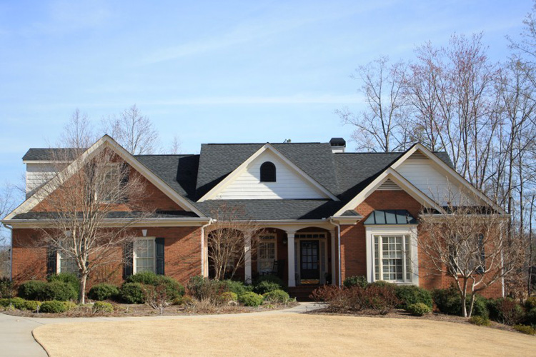Flowery Branch
Royal Lakes
Welcome to Royal Lakes Golf and Country Club in Flowery Branch, Georgia
Located in the lake side community of Flowery Branch, Georgia, Royal Lakes Golf and Country Club is one of premier Country Club communities of North Atlanta. The neighborhood is minutes from I-85 and I-985 and is within short driving distance to up-scale shopping, dining and entertainment.
Situated on 150 acres of majestically landscaped rolling hills and lakes, the recently renovated, 18 – Hole Arthur L. Davis designed golf course is the crown jewel of the community. The neighborhood offers an impressive selection of luxury homes in many price ranges as has available lots for new construction as well. Residents of Royal Lakes enjoy an outstanding amenities package including a handsome Clubhouse offering fine and casual dining, Junior Olympic Swimming Pool complete with Waterslide and professionally maintained Tennis Center.
Royal Lakes Golf and Country Club Amenities:
- 18 – Hole Arthur L. Davis designed Golf Course
- Golf Clubhouse featuring Fine and Casual Dining
- Golf Pro Shop
- Outdoor Dining Patio
- Pool Pavilion
- Junior Olympic size Swimming Pool
- Kids Water Slide
- 3 Tennis Courts
- Tennis Pavilion
- Basketball Courts
- 19 + Acres of Private Neighborhood Lakes
Golf Course Details for Royal Lakes Golf and Country Club
Royal Lakes Golf and Country Club | |||||
|---|---|---|---|---|---|
Type Semi – Private | Architect Arthur L. Davis | Driving Range 35 Tee Stations | 4700 Royal Lakes Drive Flowery Branch, GA 30542 Phone: (770) 535-8800 | ||
Tees / Holes 18 | Yards 6,871 | Par 72 | Slope 131 | Rating 72.0 | |
